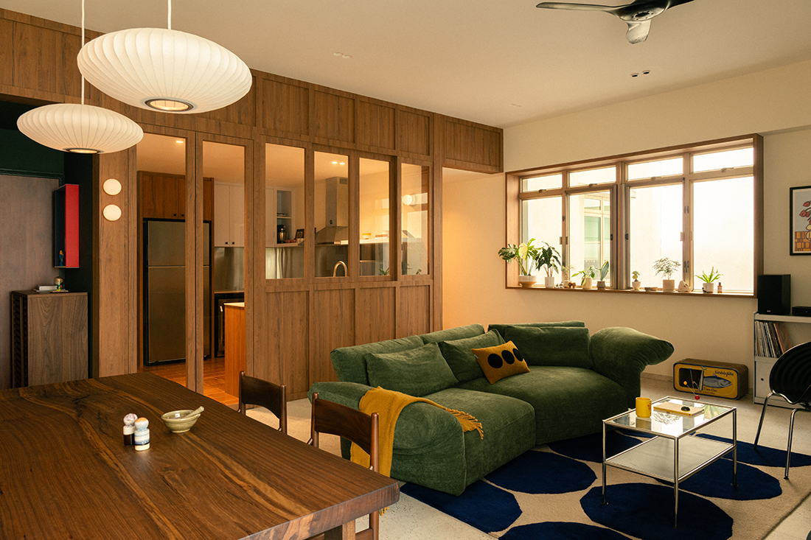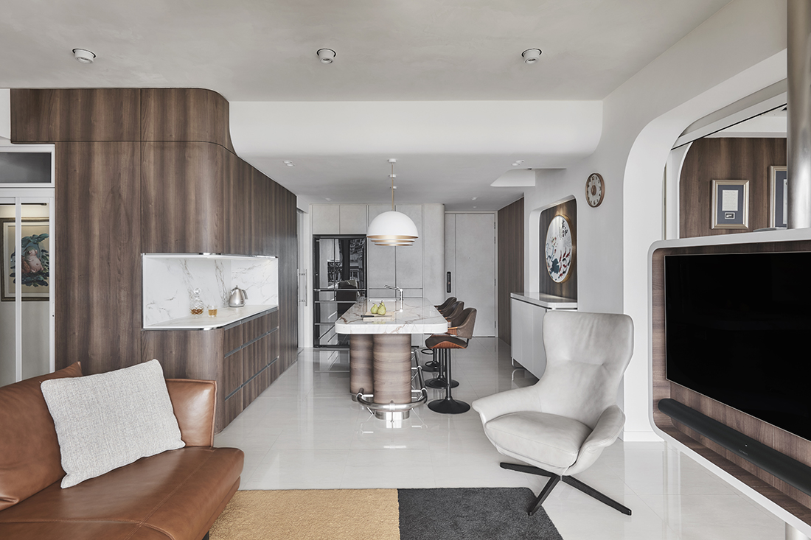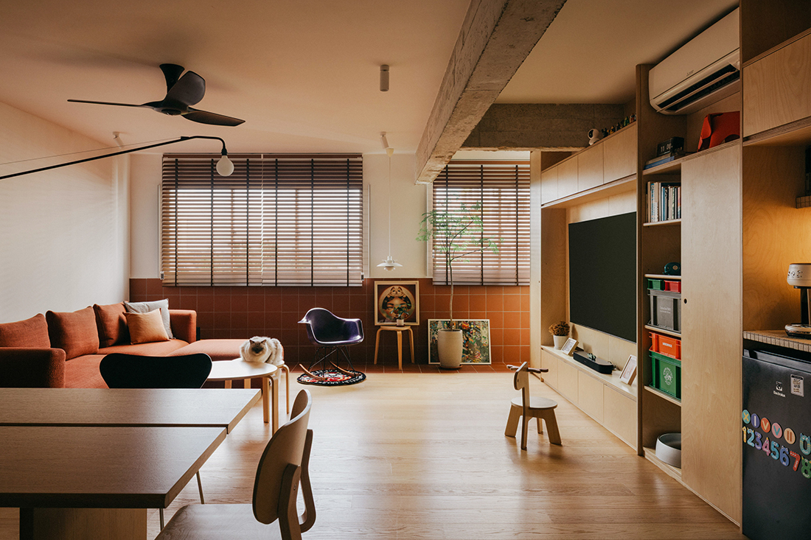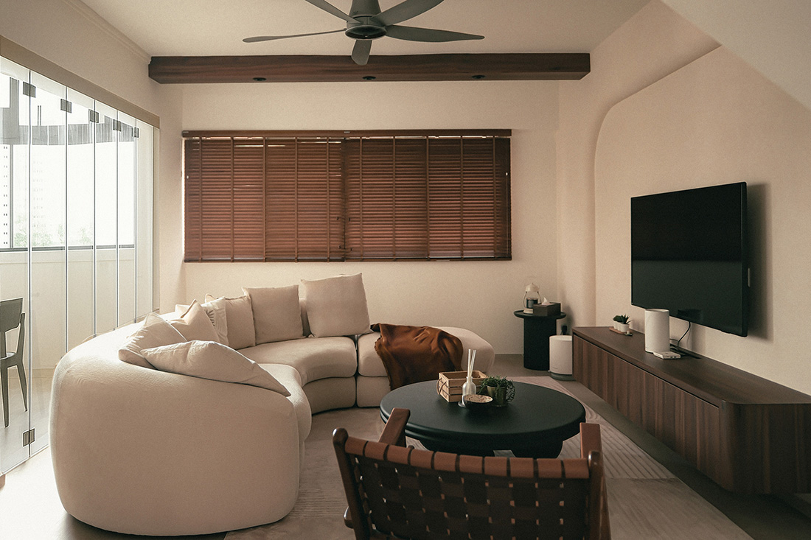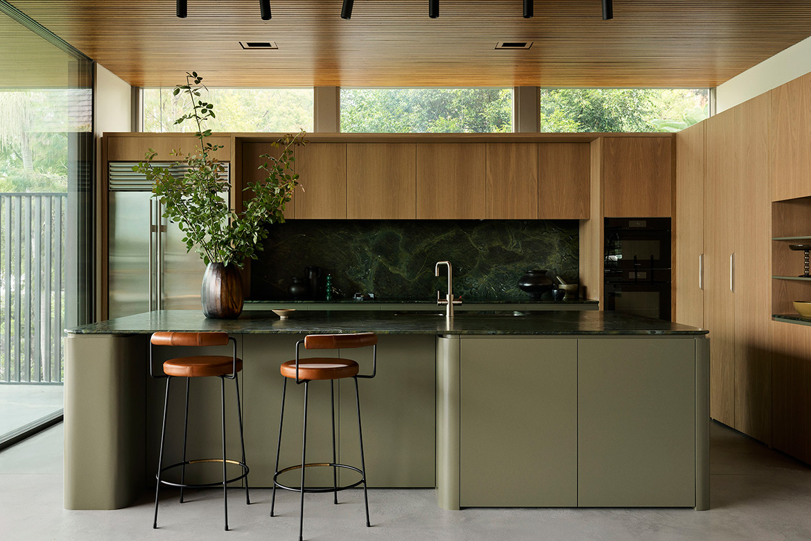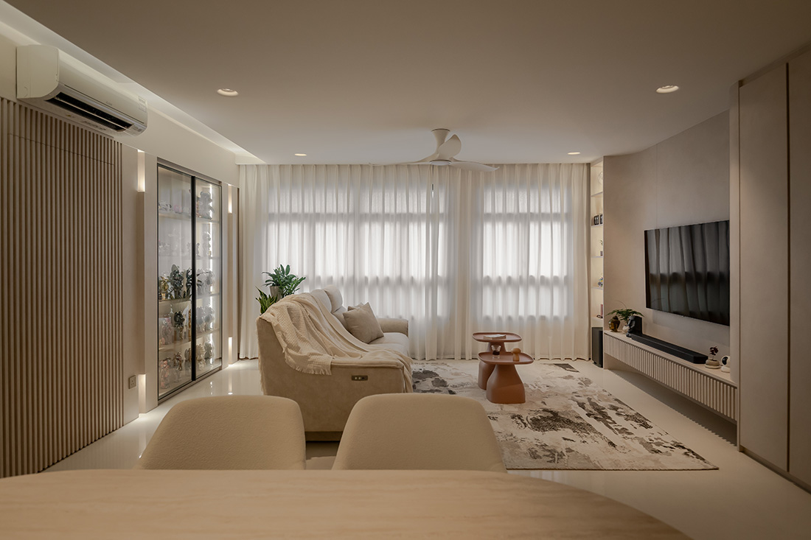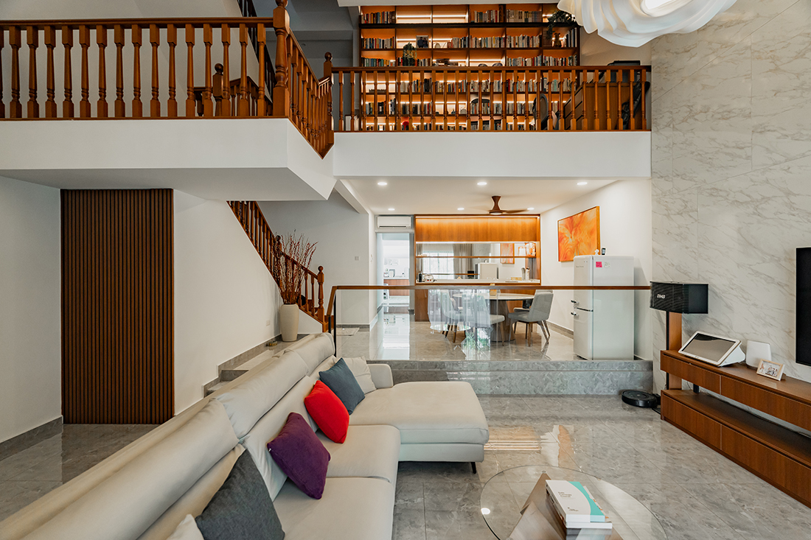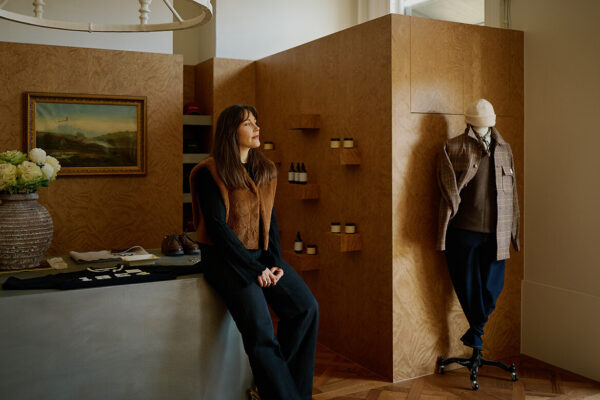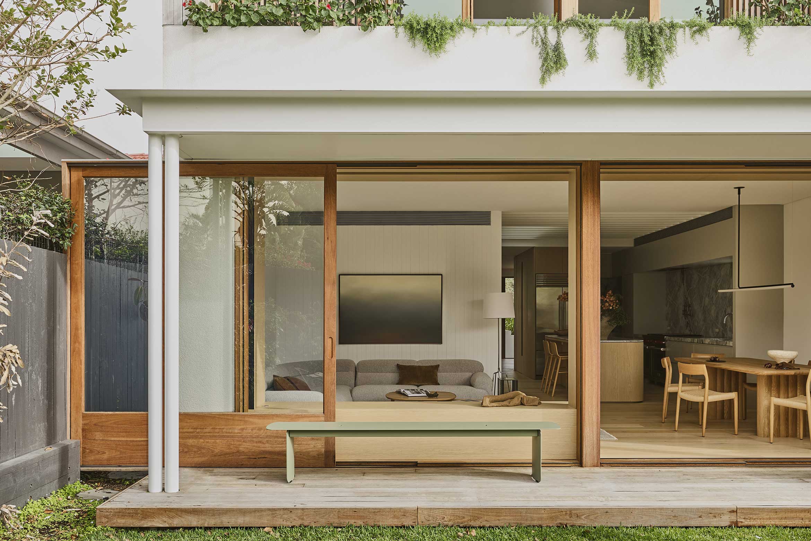family home
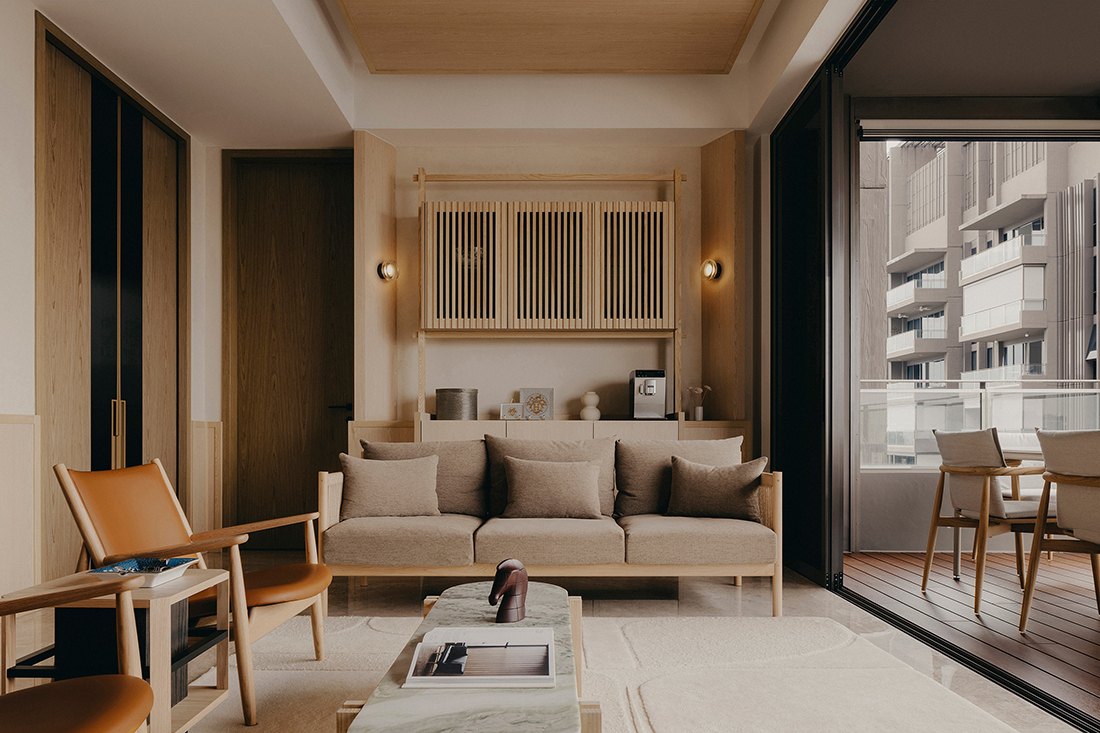
A place to unwind, gather, and grow
In this River Valley apartment, everyday life takes centre stage — with spaces designed for slowing down, coming together, and growing as a family.

A jumbo flat reworked for multi-gen living
Designed by Plush Interior Design, the decades-old layout of this jumbo flat is thoughtfully refreshed to achieve a calm, welcoming home centred on connection.
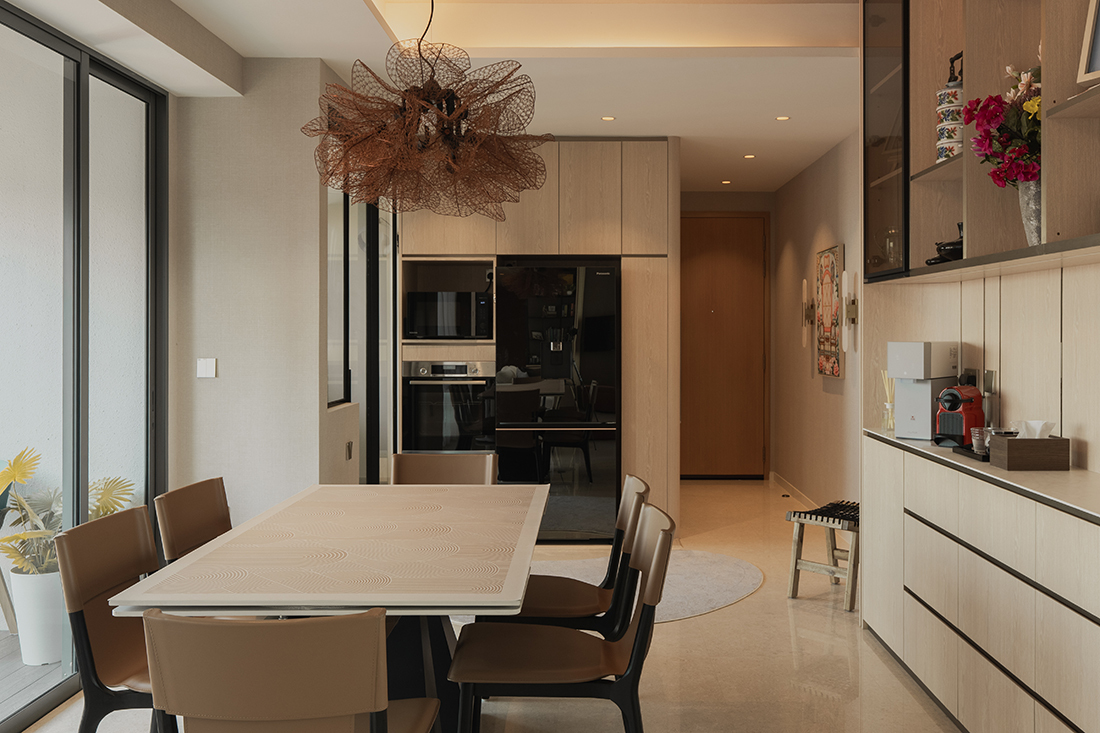
A nature-infused home for three generations
Soft, nature-inspired tones are paired with thoughtful planning to create a home that feels calm, intuitive and deeply liveable.
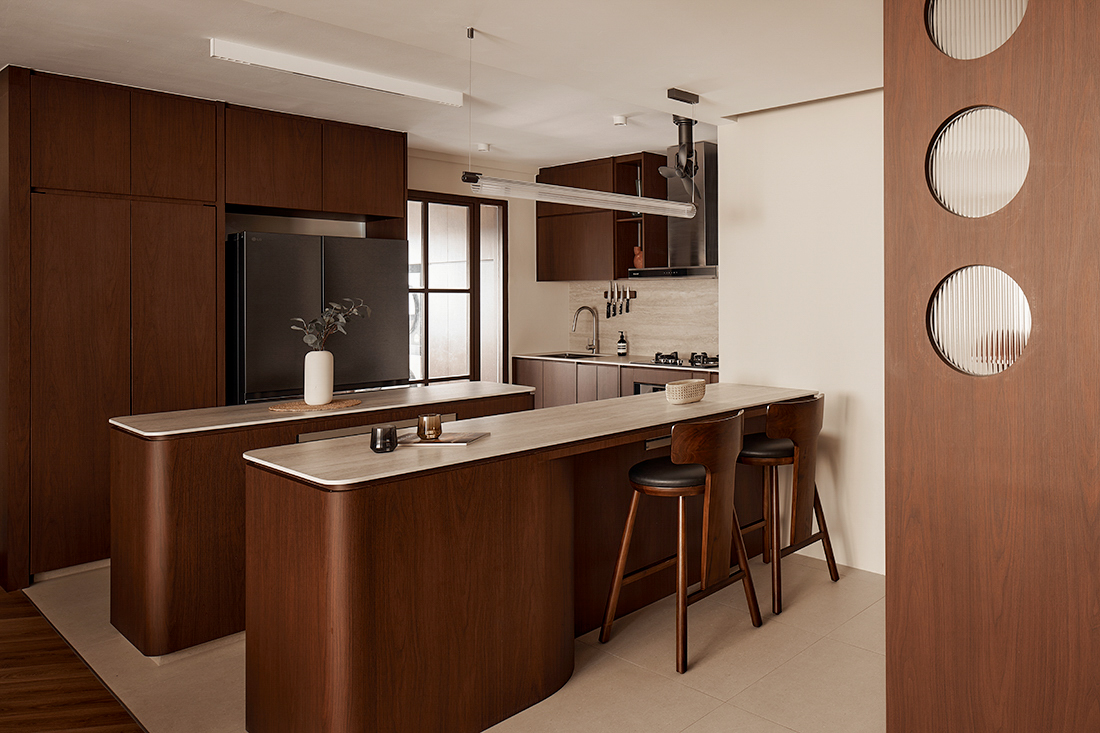
A mid-century family home designed for comfort and connection
Designed with family life in mind, this home blends mid-century warmth, open-plan living, and thoughtful material choices to support both daily routines and meaningful gatherings.
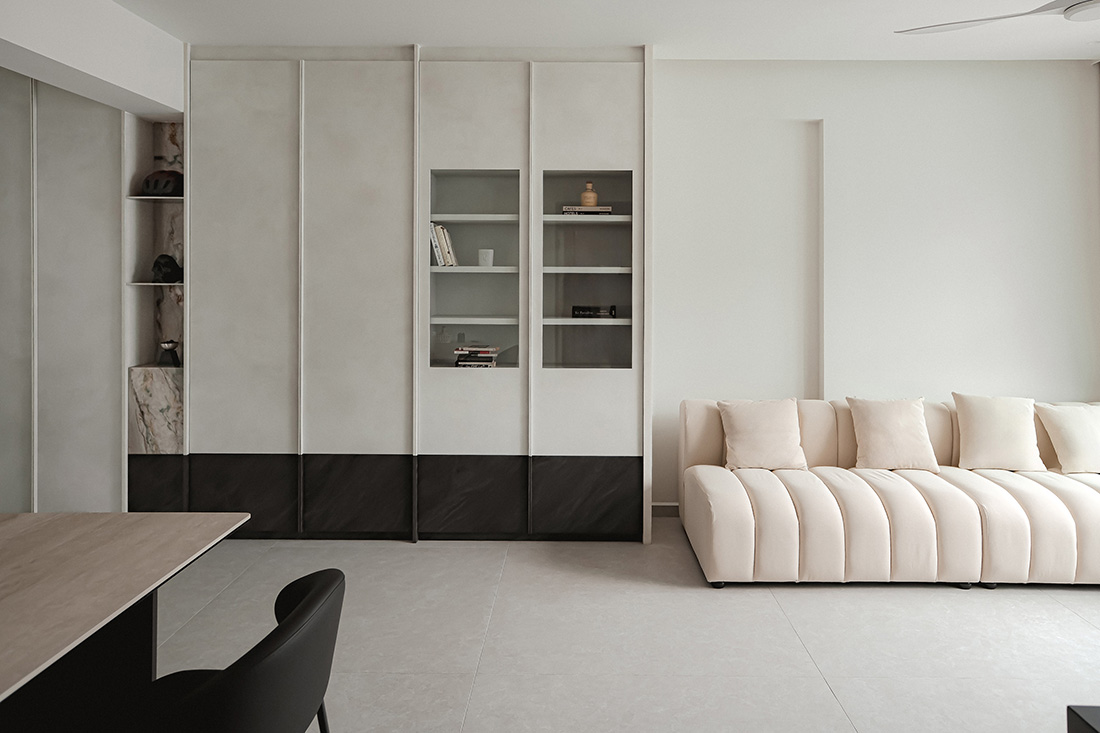
Minimalist warmth for modern family life
A resale HDB in Telok Blangah is reimagined as a storage-rich sanctuary, balancing soft greys, thoughtful carpentry, and functional details.
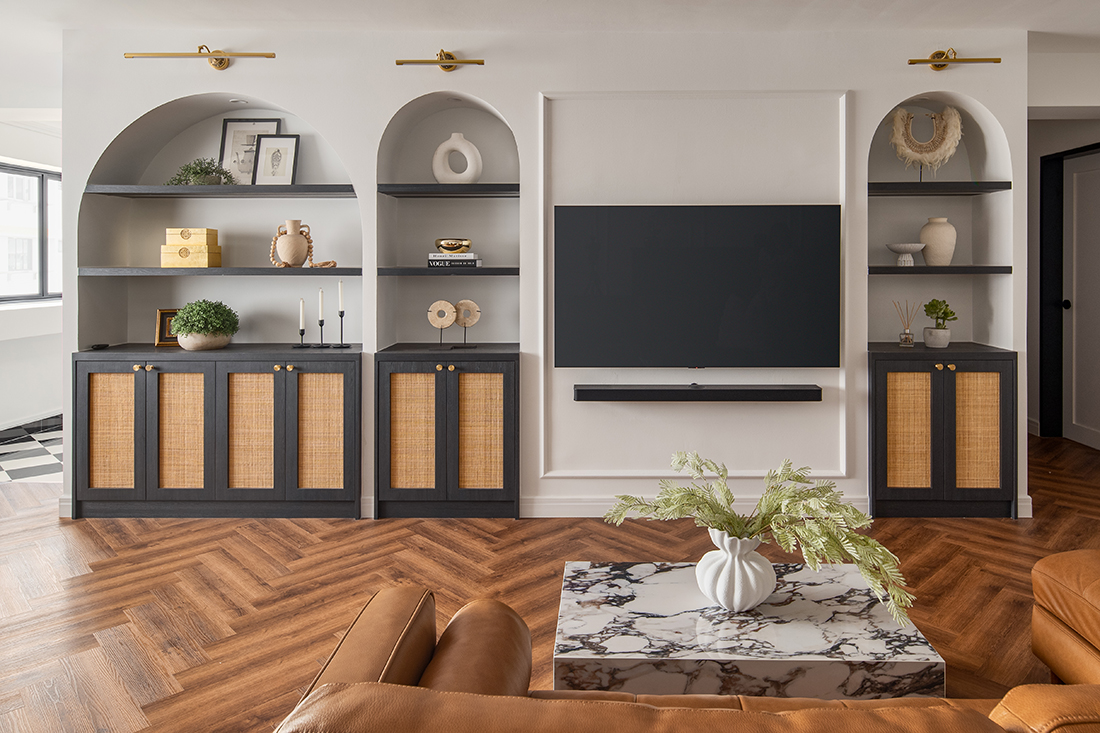
A Cameron Highlands-style retreat, at home
For interior designer Poh Ling of The Interior Lab, redesigning her own executive apartment in Serangoon North was both a personal and practical endeavour — a warm, lived-in reflection of family life inspired by Cameron Highlands Resort.
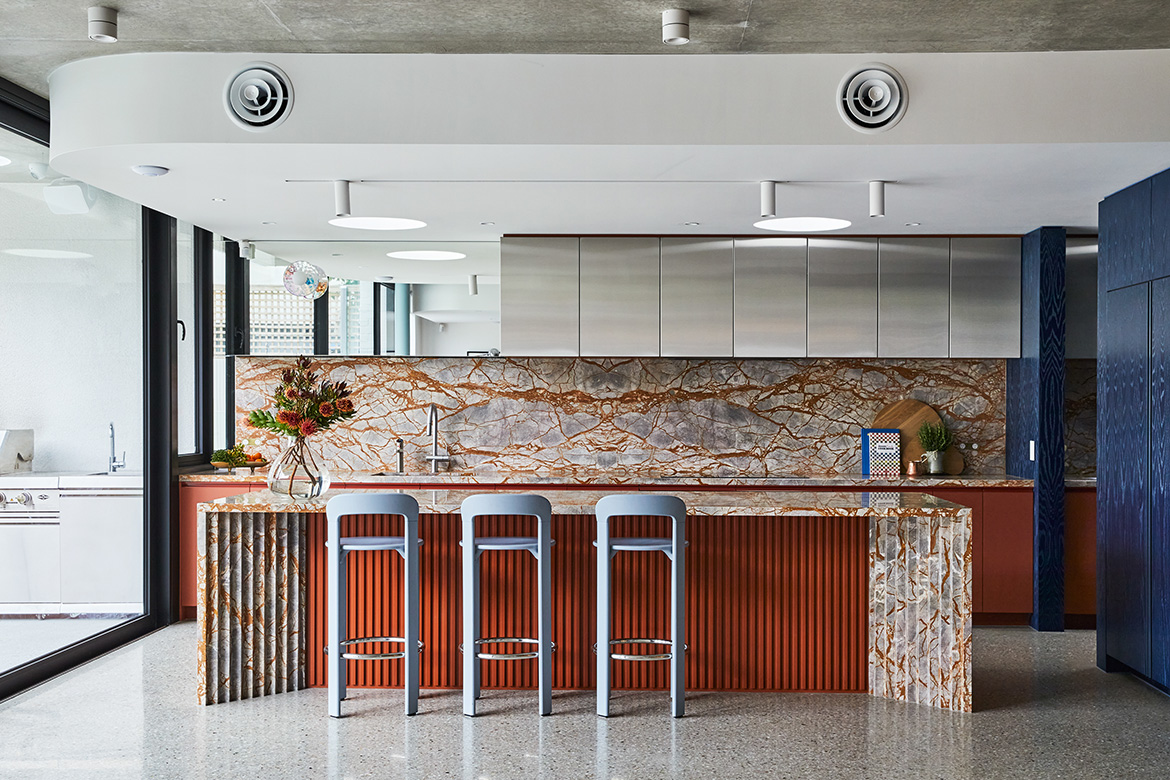
A contemporary conversation with Art Deco
In St Kilda West, SGKS ARCH reimagines a pair of Art Deco flats as a vibrant family home, blending heritage with bold colour, sculptural form and global influence.
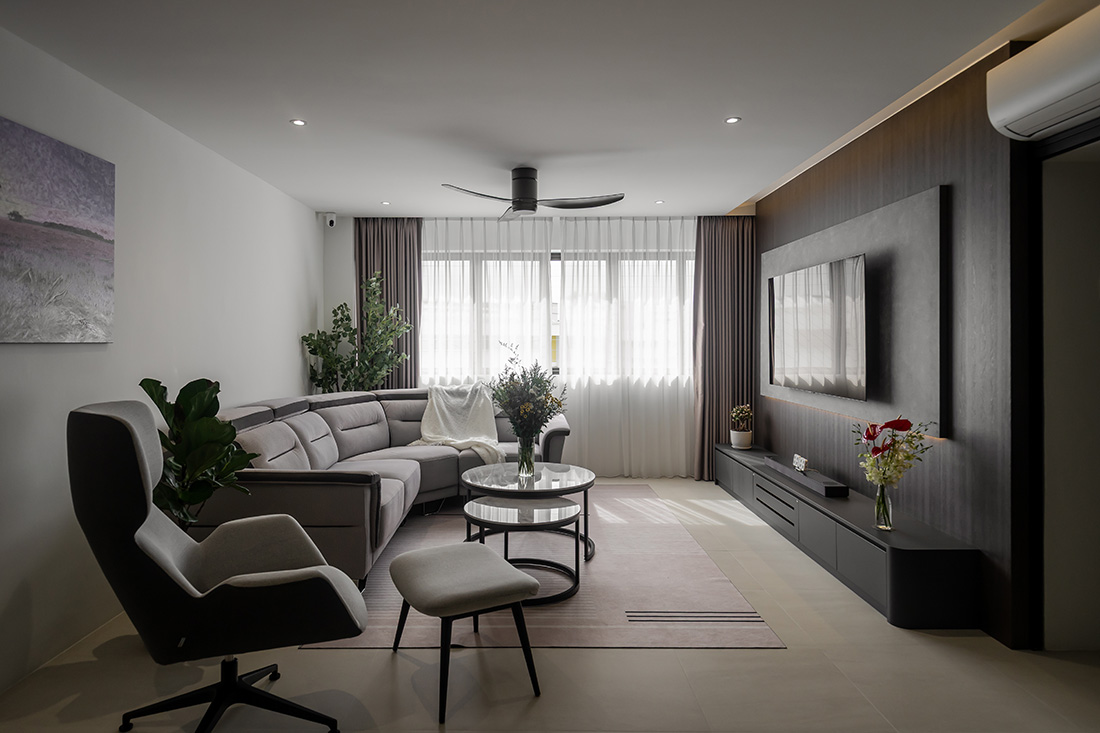
A cosy makeover for a resale Hougang executive apartment
A Dutch-Singaporean family finds free-flowing ease in their cleverly redesigned executive apartment by Builders Plus, tailored for work, rest, and entertaining.

Inside a four-bedroom Amber Park makeover for a family of six
With four kids and limited space, this Amber Park apartment needed a total rethink. Super Assembly stepped in with a smart, family-first redesign that’s a perfect blend of function, warmth, and refinement.

Serene family life in Tengah
Plush Interior Design draws out cosy minimalism in this five-room HDB flat, balancing muted tones and practical touches for a young family.

A serene family haven in Potong Pasir
Located in Potong Pasir, this condo unit was transformed into a serene sanctuary where a busy professional couple and their young son can unwind, connect, and grow together.

Odd-shaped four-room flat turned minimalist haven for a family
d’Phenomenal creates a serene, modern sanctuary filled with airy openness, thoughtfully designed for a family of four.

Japanese minimalism meets modern family living
Mado Apartment by Kaizen Architecture integrates thoughtful fenestrations and Japanese-inspired motifs to create a home that bridges artistic passion and family practicality.

Making the most of form for function
What a difference a renovation makes and with Kensington House, Sam Crawford Architects has made its mark creating a sensational family home that’s better than new.

A terrace house designed for harmonious multi-gen living
Following a contemporary redesign and expansion by AP Concept, this landed home is ready to serve three generations under one roof.

A kid-friendly home where form meets function
d’Phenomenal crafts a timeless and kid-friendly home that’s beautifully designed to meet the needs of a family of four for years to come.

New luxe
A young couple with three children enlisted the expertise of I.D.I.D to design a home with spaces that would exude modern luxury while meeting the practical demands of family life.

Curvatures are the secret to upsizing this open-concept BTO flat
Structural fixtures can be a challenge to work with, but d’Phenomenal found a creative and space-efficient solution to carve out more storage and space in this BTO flat.

Inside a stylish, modern condo fit for seven
The Carpenter’s Workshop reimagined a condo to support bustling family gatherings and personal relaxation for seven inhabitants.

9 smart ways to achieve a child-friendly home that’s high on style
It’s not an impossible dream. Here’s how you can create a child-friendly home that’s safe, comfortable and stylish for all to enjoy.

A skylight enlivens this terrace house
Terrestrial Architects designs a home that’s warmly lit by a skylight, and where a family can feel connected at all times.

Room for the kids
Prioritising open spaces, this refreshed 18-year-old resale condo by Rhiss Interior is optimised for the growing stages of the homeowners’ young kids.

Renewing an old, landed family home
See how AP Concept restored this decades-old landed family home with a modern kitchen facelift and other style updates.

Embracing transitional style in a semi-detached house
A delicate blend of traditional and modern design bring personality to this semi-detached family home in the east.

A place called forever home
A couple so loved what Artistroom did with their first home that they engaged the interior design studio when they moved to a larger property.

Space for one and all
Home to a couple with two kids, four parrots and a dog, this terrace house had to be bright and open – a goal achieved through space planning.

A house that avoids prying eyes
How do you reconcile a proclivity for open living with the desire for privacy in a dense single-dwelling neighbourhood? Enter Void House.

Watch: A one-of-a-kind executive apartment in Serangoon
A shared balcony and a secret entertainment room are just some of the rare features in this executive apartment designed by Ethereall.

Family home for one and all
This landed home has been designed around a close-knit family, with large and airy communal and private spaces that promote relaxation.

Watch: A designer’s HDB flat with a home office
Find out how interior designer Kalyn Guo of Home Journal combines a super cool office with a cosy and functional family home.

A home to be filled with endless imagination
Warm textures, clean lines and a minimalist palette define this home for a family of three.

An Aussie-inspired family home in Bartley
Abundant natural light and open communal spaces are priorities for the family living in this semi-detached house.

A restful condo apartment filled with thoughtful designs
Light timber, gold accents and thoughtful design elements give this apartment by Parenthesis its natural charm.

A colourful HDB maisonette made for relaxed living
Having lived in France for some time, the owners of this HDB maisonette desired to bring some of the French art de vivre into their new home.

A bold and eclectic family abode with loads of personality
Strong colours and a balanced mix of modern and vintage elements create an impactful but cosy home for a close-knit family of four.
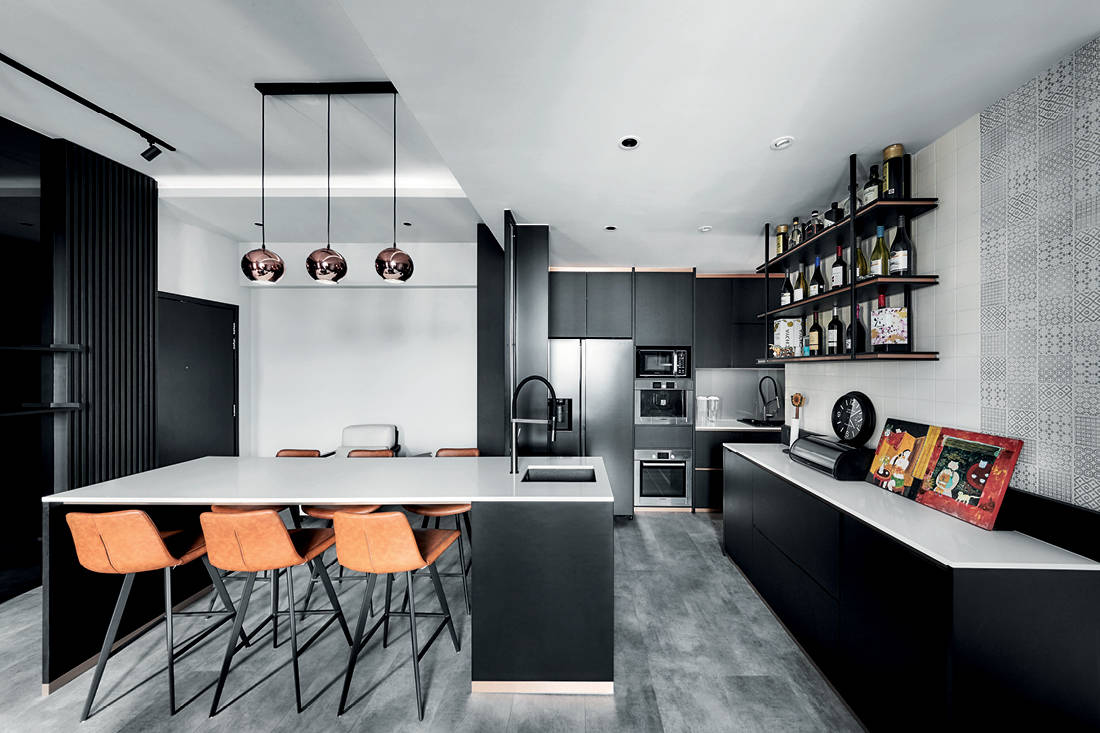
This chic penthouse in monochrome is made for family life
A modern, monochromatic home for a multigenerational family balances storage and open space requirements with a chic design solution.

Reimagining Scandinavian chic in an HDB flat
Obbio Concept puts a unique spin on a Scandinavian aesthetic, bringing comfort and culture into this family home.

A new spin on the industrial style gives this home its distinct identity
Even though the owners appreciated a raw and industrial look, they did not want something typical and worked with MET Interior to create a style they could call their own.

A multigenerational home that bridges the past, present and future
Affectionately known as the Dual House, this 2-in-1 home is a sensitive response to the way a multigenerational family unit desires to live together under one roof.

This terrace house gives a family the gift of connection
Design studio TE-EL applies its rigorous approach to design in crafting a home that fosters connection and togetherness for a young family.

A Peranakan-influenced terrace house that looks like a shophouse
Three generations get to enjoy the dream of living in a home that bears traces of their Peranakan roots.

A family home in Kuala Lumpur that is all lightness and calm
Fabian Tan Architect has adapted a former terrace house that carves out new spaces to make a calming family home.

A beautiful penthouse converted for openness and privacy
Through a series of clever design interventions, this penthouse designed by Metaphor Studio is now an elegant and comfortable dwelling that a family of five can call their own.

Muji-inspired BTO flat for a simple, minimalist way of living
Obbio Concept designs a tranquil and spacious home centred on simplicity and Japanese design sensibilities.

Creative and thoughtful design details make this flat unique
Ethereall designed a fun, safe and practical home for a couple to raise their toddler in.

An HDB flat designed with limited mobility in mind
Thoughtful design mannerism has been put in place to make this HDB flat work for a senior with reduced mobility and her able-bodied nieces and nephew, without sacrificing aesthetics.

A semi-detached house that facilitates meaningful interactions
Having recently moved from the UK, a family engaged the services of The Orange Cube to give them a home where they could spend quality time with loved ones.

This 5-room BTO flat caters to the family’s every need
Obbio Concept designs a stylish 5-room BTO flat for a family of three, complete with a spacious study, a generous walk-in wardrobe, and more.

An outdated resale bungalow now a modern family home
A resale bungalow that was seemingly stuck in the ’90s aesthetics has been given a 21st century design intervention by Vivre Creative Design.

“Bright and shiny” apartment dressed in mirrors, crystals and gold laminates
This classy yet opulent condominium apartment has been designed to look like a modern palace.
