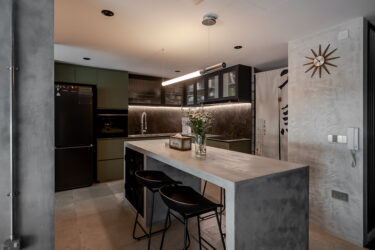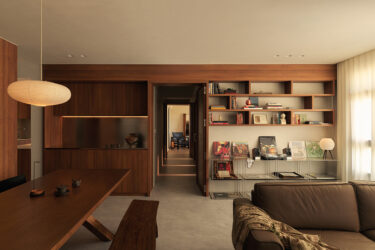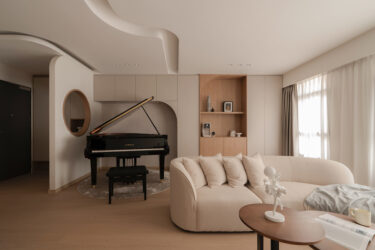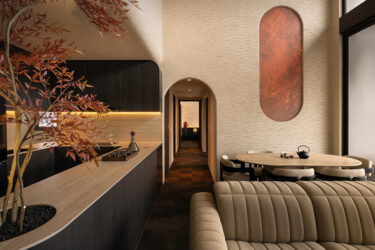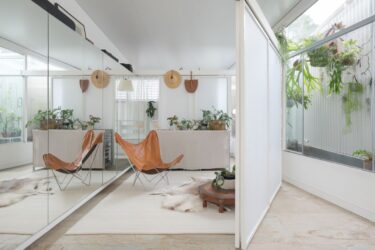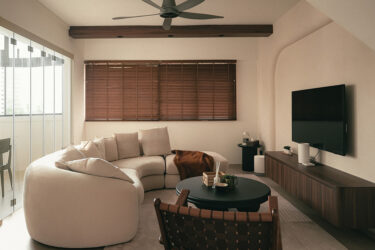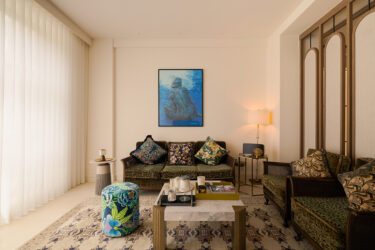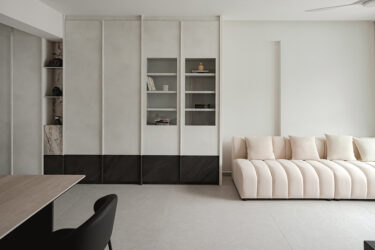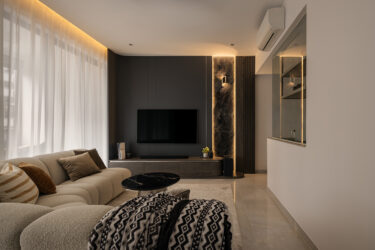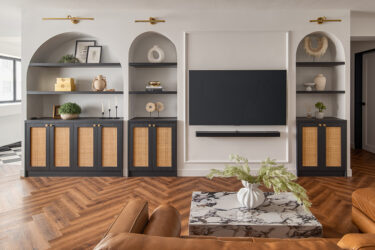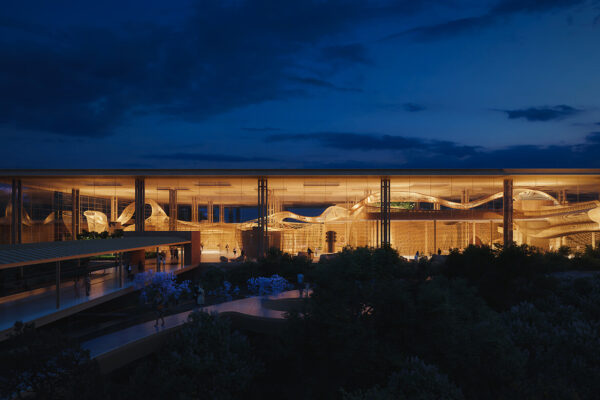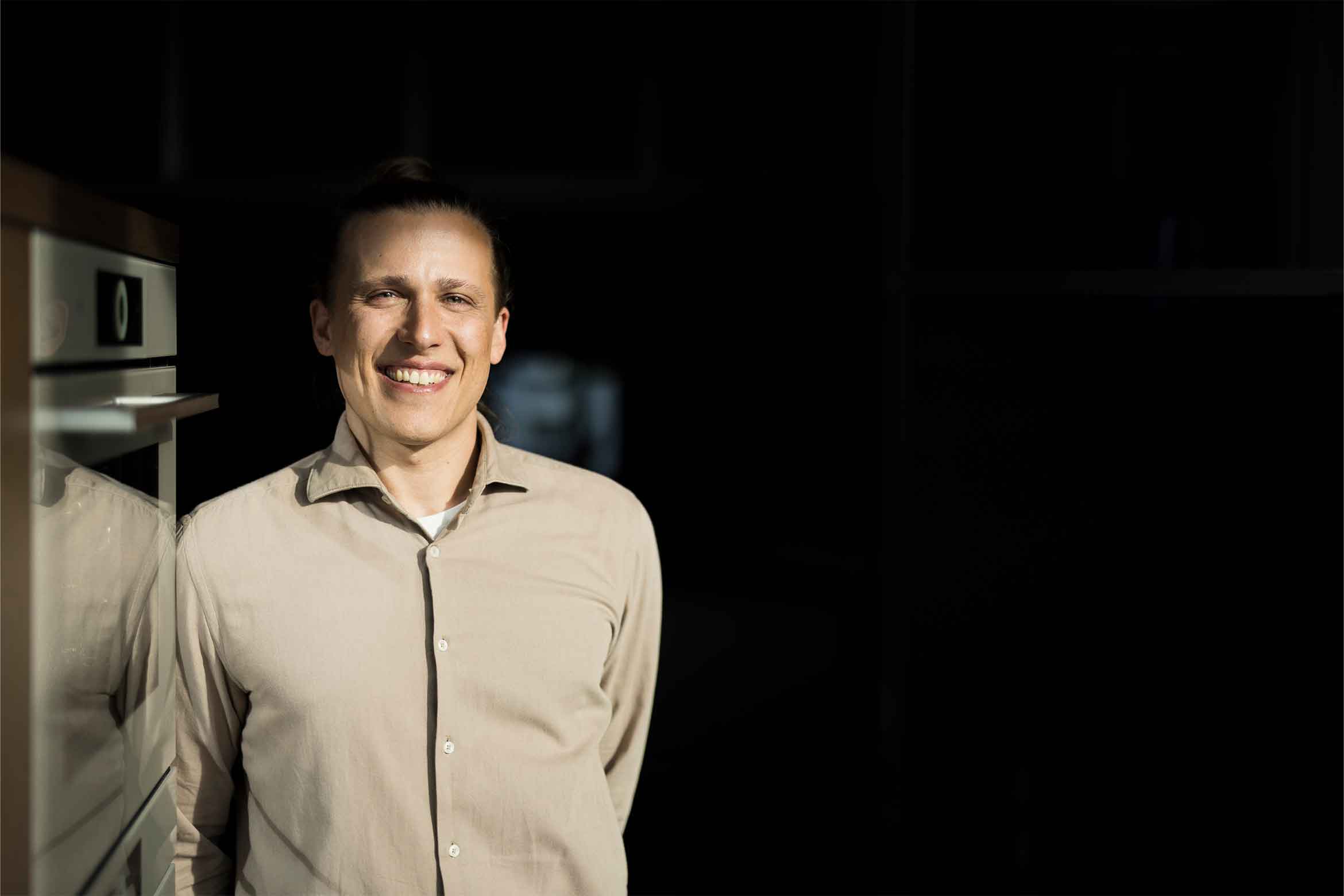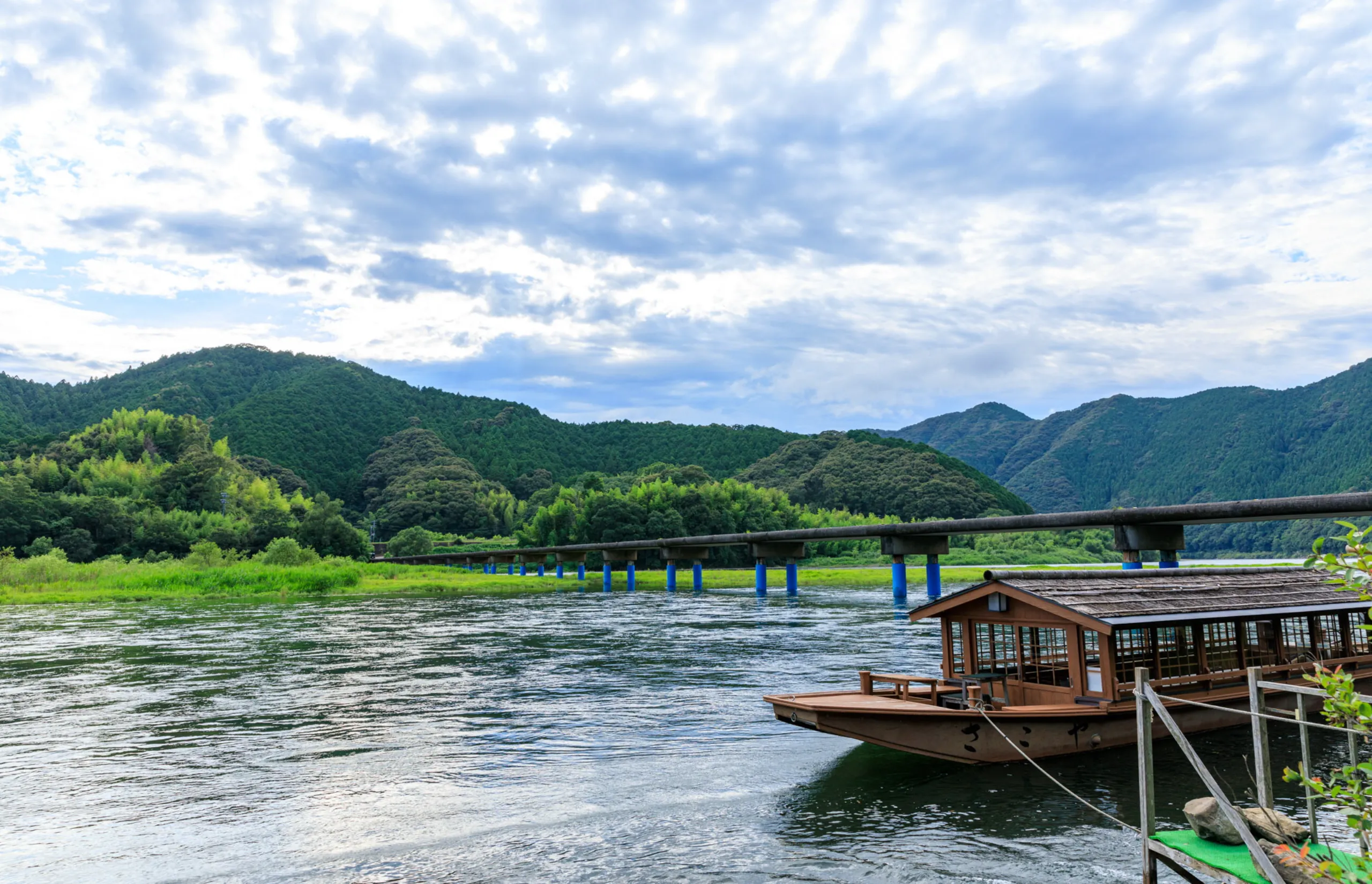A calm industrial haven in the heart of Orchard
Builders Plus gave this two-room condo a soulful revamp, blending concrete textures with design accents that allude to its owners’ love for Japanese culture.
Brutalist edges meet eco softness in a Bedok flat
Designer Nicole Yang from Oblivion Lab reshapes a 1,135-square-foot flat near Bedok Reservoir into a grounded, material-led home: a monolithic stone foyer, concrete and stainless steel where it matters, and planting woven in for a quiet eco lift.
Graceful curves hit the right notes in this Plantation Crescent BTO
Designed for a young family, this five-room BTO flat by OVON draws out Scandinavian warmth with a gentle sense of rhythm.
The Wabi-Sabi way to penthouse living
At Anchorvale Crescent, Ace Interior Design reimagines penthouse life with imperfect textures, warm shadows and a grounded beauty that proves restraint can be its own form of elegance.
Discovering self
STUDIOLIVE’s Olivia Shih transforms a narrow terrace into a light-filled, pink cocoon home in the city—balancing retreat and playfulness.
A thoughtful refresh of a family-oriented maisonette
Balancing Japandi simplicity with lived-in warmth, this home uses soft curves, layered wood tones, and smart carpentry integration to shape an inviting family sanctuary.
California-casual with a global remix in a District 10 condo
IB Interior refreshes a 1,615-square-foot condo for a wine-loving couple with a layered blend of warmth, craftsmanship, and relaxed refinement.
Minimalist warmth for modern family life
A resale HDB in Telok Blangah is reimagined as a storage-rich sanctuary, balancing soft greys, thoughtful carpentry, and functional details.
A touch of hotel serenity at home
Blending warm lighting with refined detailing, Plush Interior Design brings suite sophistication to everyday living in this Penrose condo for two.
A Cameron Highlands-style retreat, at home
For interior designer Poh Ling of The Interior Lab, redesigning her own executive apartment in Serangoon North was both a personal and practical endeavour — a warm, lived-in reflection of family life inspired by Cameron Highlands Resort.
