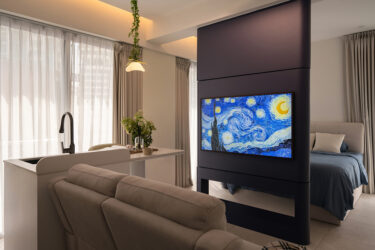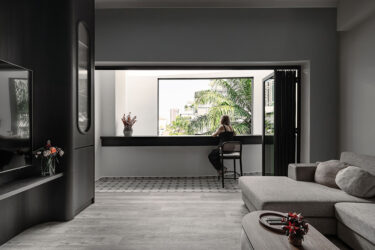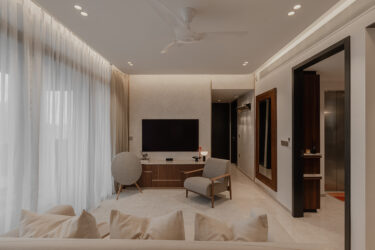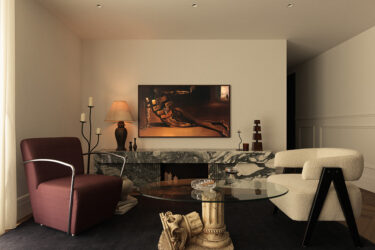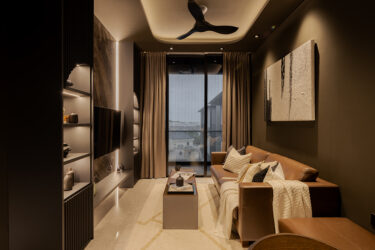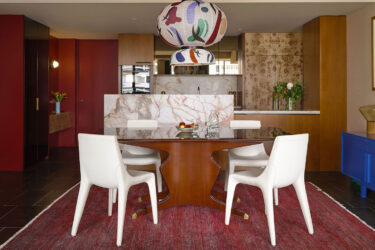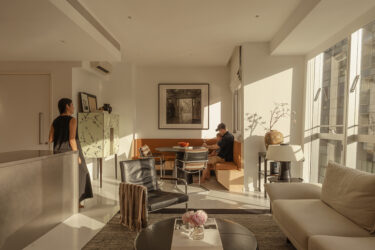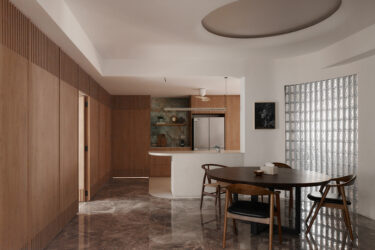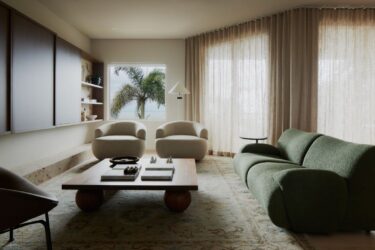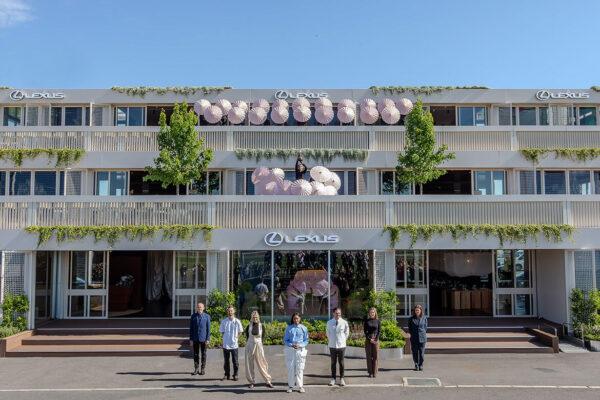4 tiny homes in Singapore that make “less” feel like a luxury
Think under-800 sq ft means compromise? Think again. These four homes show how smart design, clear lifestyle vision and gutsy detailing turn compact living into a serious style win.
Where family living and hospitality converge
With British-India–inspired touches, this home layers timber, rattan and soft textiles into a calm refuge—made for daily living and gracious hosting.
A Newton condo inspired by sun, sand, and skies
Bright, airy, and steeped in outdoor tranquility, this Pullman Residences condo by Urban Delineation pairs hotel-worthy polish with a cosy, family-centred vibe.
A Tuscan-inspired home on Mount Faber
A worldly couple trades beige for beauty in this Mount Faber condo, where Studio Metanoia layers art, light, and atmosphere into a home that feels like a Tuscan retreat reimagined for urban Singapore.
A holiday home with a man-cave twist
This condo balances the allure of a luxury holiday retreat with the personality of a gaming man cave, creating a bold yet restful weekend sanctuary.
Raspberry Jam, a jam-packed rejection of mimimalism
With tight constraints and ode to colour, Raspberry Jam – with architecture and interiors by MYMYMY and NWE. Interior Design – takes shape in a 2007 Fender Katsalidis apartment building in Canberra, on Ngunnawal and Ngambri Country.
Elevated sanctuary – by Artistroom
To meet the evolving needs of a family of four, Artistroom has turned this Leighwoods condo into an elegant and highly functional urban retreat.
Hotel-like comfort at Reflections at Keppel Bay
This Keppel Bay condo fuses gallery-like sophistication with hotel-inspired comfort to create an elegant and welcoming home.
A bright and dreamy condo makeover at Farrer Road
Comfort Home Interior’s redesign elevates a once dim resale condo with better flow, style and light.
Layered calm and warmth
A coastal apartment in Cairns is transformed by Orr Made into a tactile and contemplative retreat, where Japanese and Scandinavian influenced details come together in a palette of refinement and considered calm.
