Bright, airy, and steeped in outdoor tranquility, this Pullman Residences condo by Urban Delineation pairs hotel-worthy polish with a cosy, family-centred vibe.
29 September 2025
Home Type: 3-bedroom condominium unit
Floor Area: 1,163sqft
Text by Disa Tan
What if a home could capture the boundless calm of open skies and the warmth of a coastal breeze? For this family, that dream became reality in their hotel-branded Pullman Residences condo at Newton. Guided by their vision, Bryan Chng, Design Principal at Urban Delineation, turned the condo’s hotel-like polish into a sanctuary of coastal calm and outdoor openness, expressed through light, natural finishes, and layered textures.
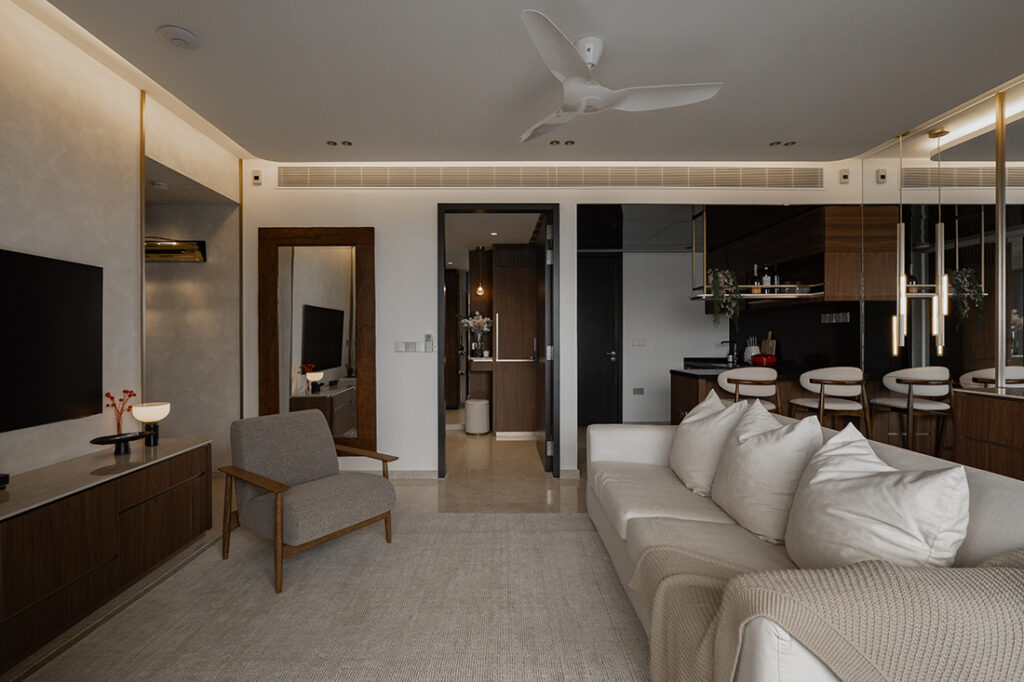
Bryan shares: “The professional couple and their two children are inseparable from nature, whether it’s swimming, triathlons, long runs, or off-road biking. Their active lifestyles and love for the outdoors became the inspiration for their home to evoke the warmth of sand, the tranquility of beaches, and the ever-shifting beauty of coastal skies.”
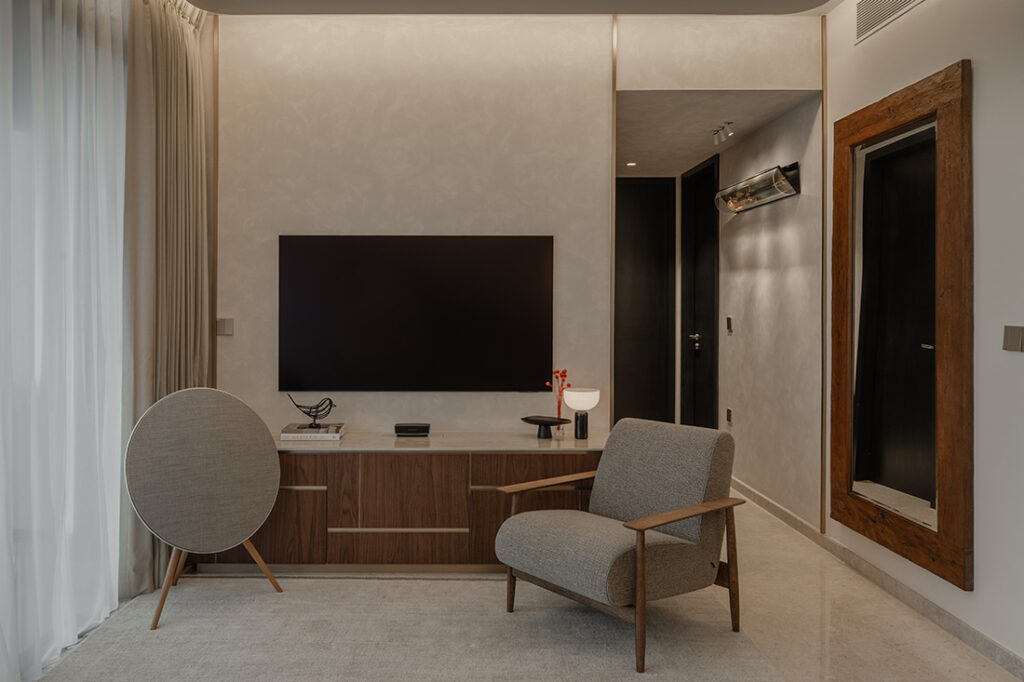
In the living room, light becomes the defining element. It unfolds beneath a sky-inspired false ceiling, where concealed LED strips wash the space in a glow that echoes the rhythms of nature. “We wanted the ceiling and lighting to feel like part of the outdoors,” says Bryan. “The idea was for light to break into the home naturally, so it changes with the day.”
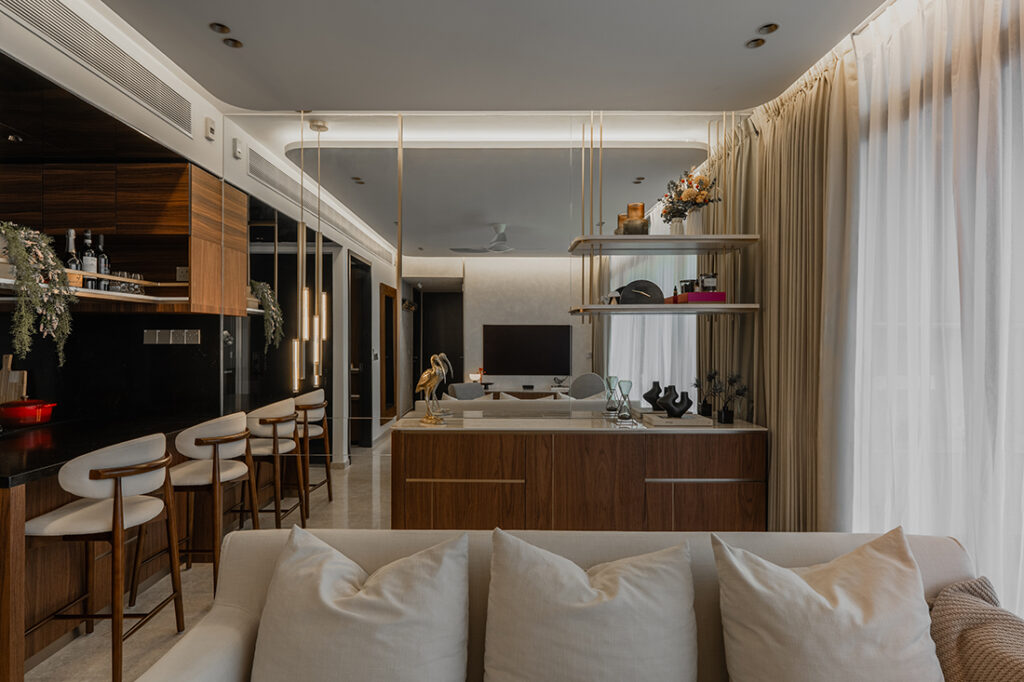
Anchored by custom mirrors, granite from Cosentino, and walnut laminate finishes from EDL, the rest of the living space feels equally expansive and warm. Hail Pendant lights, by London designer Lee Broom, are hung in the living room and corridor to create a constellation-like presence and embody a star that is visible from almost every vantage point, including the hallway along the bedrooms.
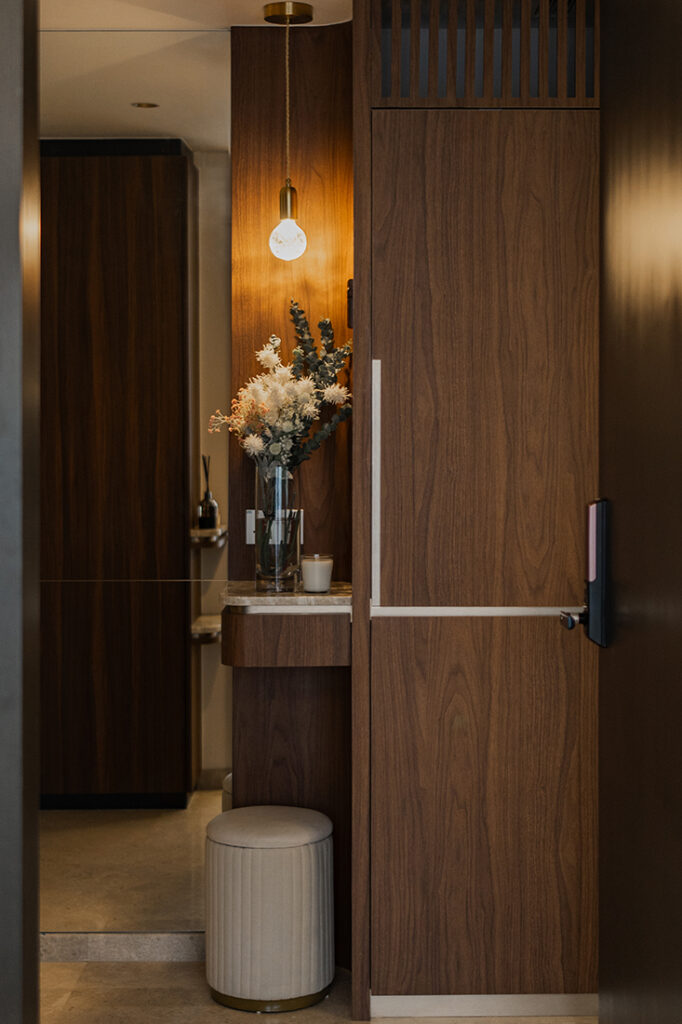
In the private lift lobby, guests are greeted by designer Lee Broom’s Crystal Bulb pendant light. Its sculptural clarity makes a refined first impression and hints at the constellation motif carried through the home.
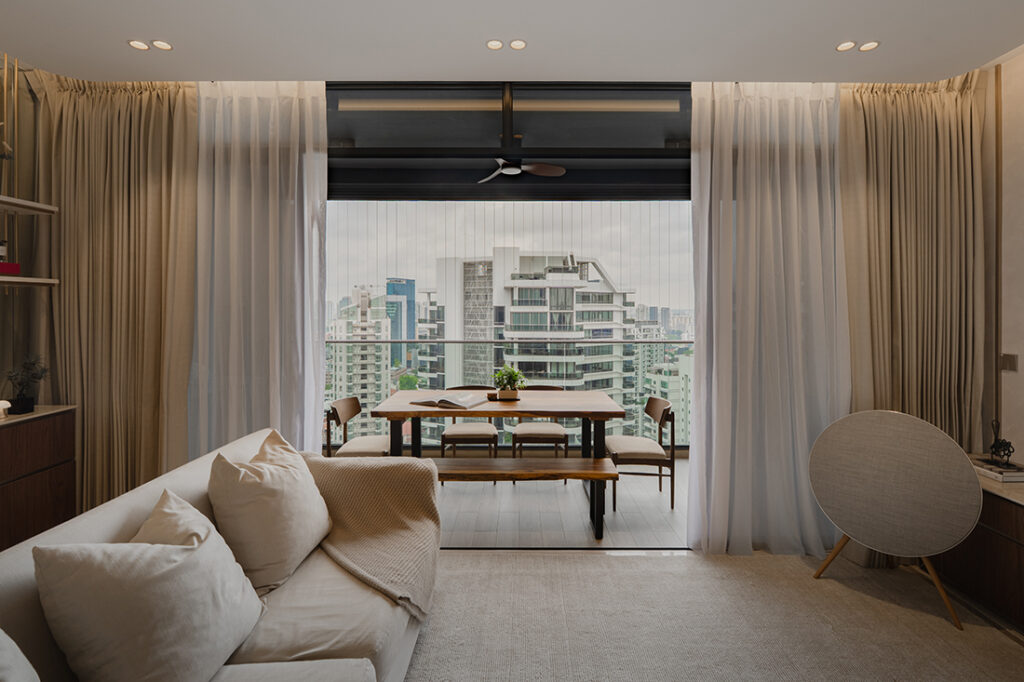
The balcony was converted into a dedicated dining area, anchored by an eight-seater table that reflects the family’s love of gathering outdoors. Outfitted with Ziptrak blinds from The Curtain Boutique, the space is sheltered from harsh weather elements yet stays visually open.
“The family wanted a dining zone that brought their outdoor lifestyle into the home. By extending this space, we gave them a place to come together without losing that sense of openness,” says Bryan.
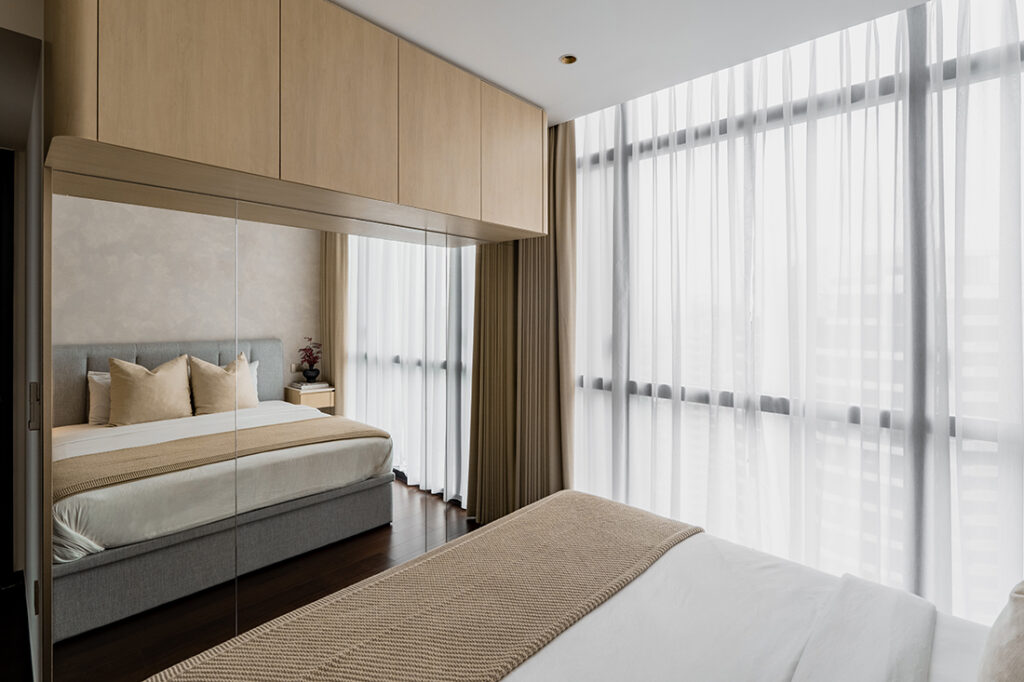
In the bedrooms, the design shifts towards calm and comfort. Light woodgrain textures soften the condo’s original sleek finishes, while mirrors and layered materials enhance light and a sense of spaciousness. The master bedroom assumes a serene, boutique-hotel quality with textured walls and cantilevered side tables that add a sculptural poise.
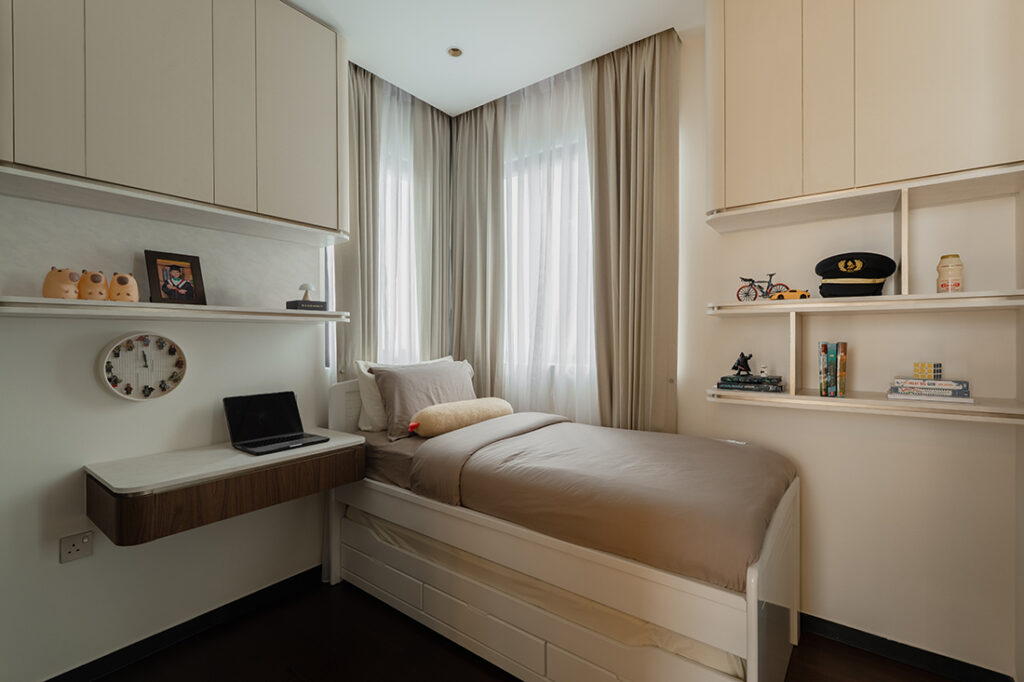
Through thoughtful zoning and well-planned carpentry, the kids’ bedrooms are designed to feel personal while still belonging to the same warm, cohesive palette. Storage is integrated seamlessly around the beds and desks, freeing up generous floor space for both play and study.
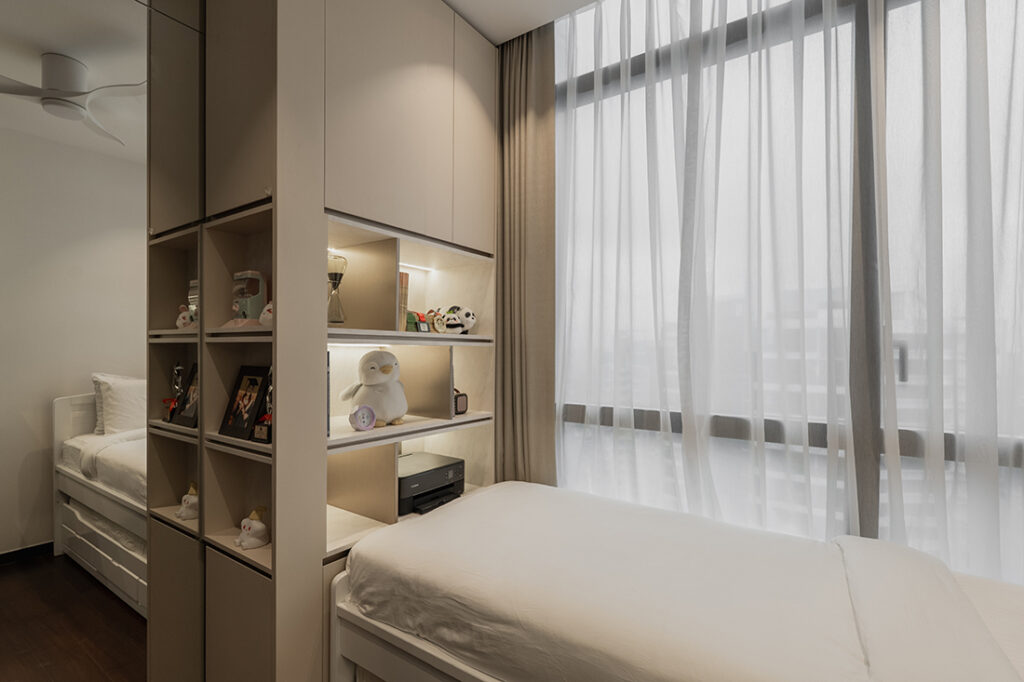
In the bathrooms, a palette of stone and wood continues the home’s natural elegance. Large mirrors and clean-lined fittings maximise light and space, while a full-height–glazed shower enclosure lends a calm, spa-like rhythm to the daily routine.
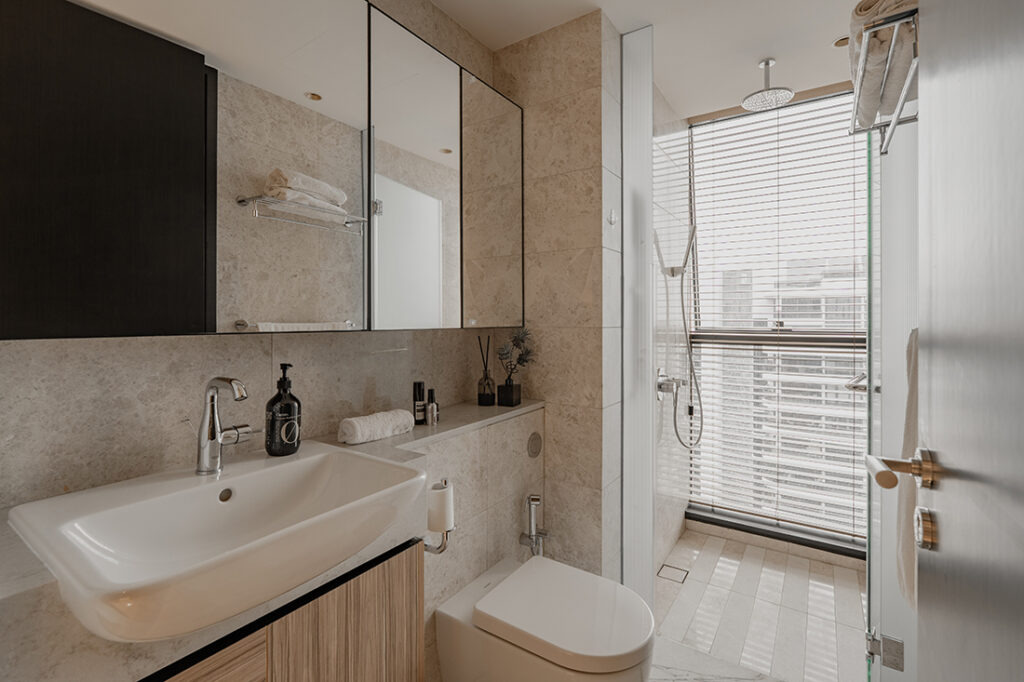
Completed in just three months at a cost of $93,000, the renovation by Urban Delineation transforms this hotel-branded condo into a sanctuary that is at once expansive and purposeful — a home that captures the warmth of sun, sand, and skies.
Urban Delineation
www.urbandelineation.com
www.facebook.com/urbandelineation
www.instagram.com/urbandelineation
We think you may also like Design meets feng shui – by Urban Delineation
Like what you just read? Similar articles below

Urban Delineation crafts a serene retreat for a family of four with the guidance of a renowned feng shui consultant.

By thoughtfully revitalising existing structures, this modern home by Create Architecture embraces nature and light as defining elements of tropical living.