In this three-bedroom condo, Artistroom creates a clear divide between open, social spaces and private retreats — designing a home that’s perfect for hosting and relaxing.
5 August 2025
Text by Disa Tan
Designed for easy home entertaining while maintaining privacy, this condo uses clear zoning to give each space its own identity. The homeowners are an outgoing couple who work in the fields of entertainment and F&B, respectively, and often host large gatherings for family and friends. In response, the designers at Artistroom have created a layout that keeps the social areas open and inviting, while ensuring the private rooms remain calm and secluded.
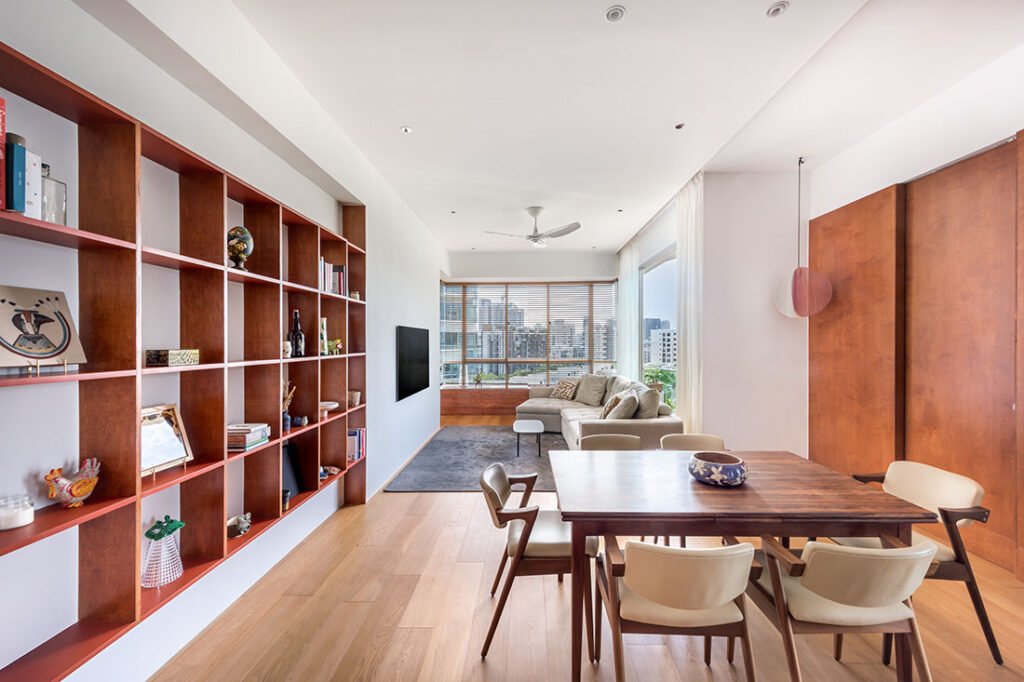
“They wanted the home to feel open and connected when entertaining, yet private and practical for day-to-day life with their baby,” says Artistroom. “Their love for mid-century modern style and terracotta guided the look, while ample storage was factored in to keep the home organised.”
This vision comes to life in the living and dining zones, which form the social heart of the home. Artistroom reconfigured the original, irregular layout, transforming awkward corners into functional areas with custom storage fixtures that complement the overall design.
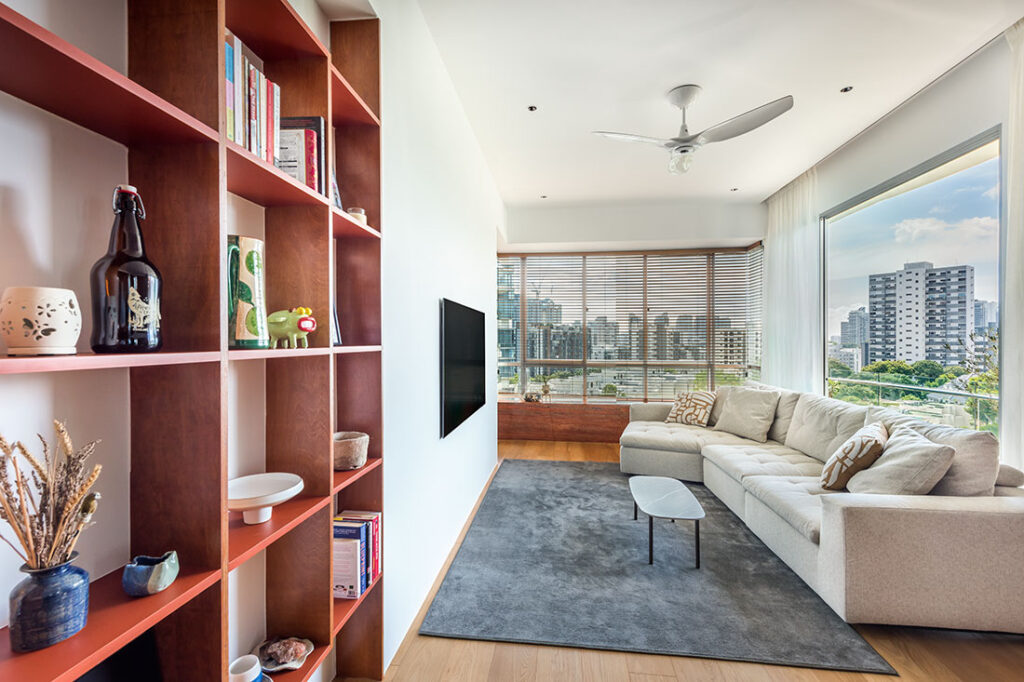
One of the home’s most distinctive features is the seamless integration of doors within the wall cladding. Framed in custom-stained veneer reminiscent of terracotta, the doors lead discreetly to the bedrooms and bathrooms, keeping private areas hidden while ensuring a fluid visual connection throughout.
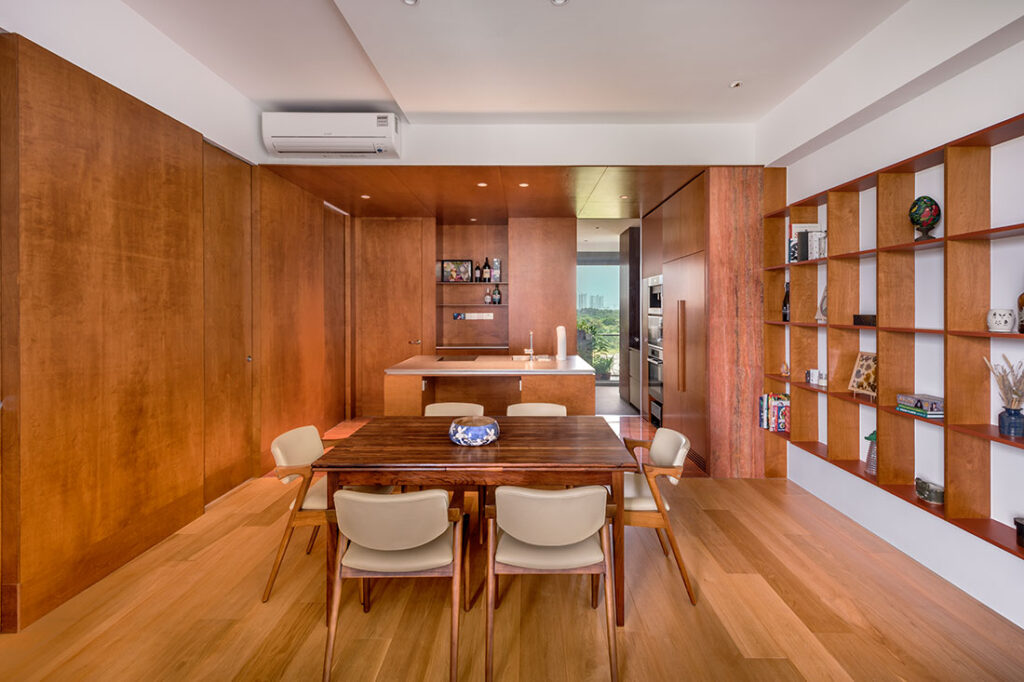
While oak wood flooring has been applied to the living and dining zones, the dry kitchen features glossy marble underfoot, adding a sleek, light-enhancing contrast. Unifying these areas, the same reddish-stained veneer continues across wall panels, cabinetry, and doors, creating a consistent and inviting palette.
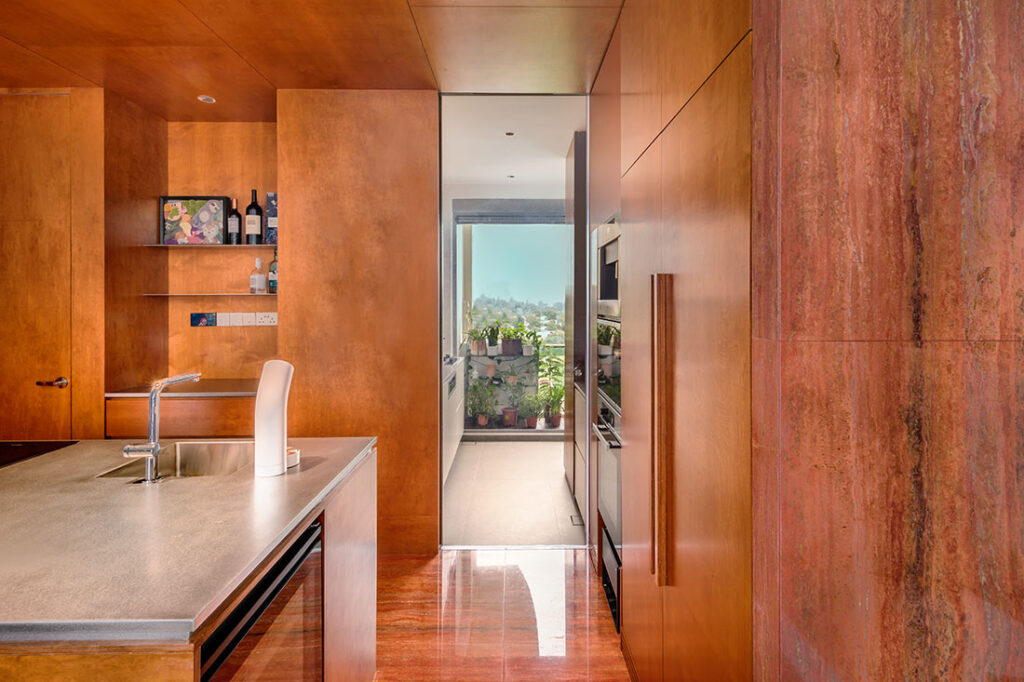
The kitchen is planned as two distinct zones — wet and dry — making it easier to cook and host at the same time. The enclosed wet kitchen, fitted with a glass sliding door, features the same reddish tone veneer finish paired with a light-coloured backsplash and cabinetry for a crisp contrast.
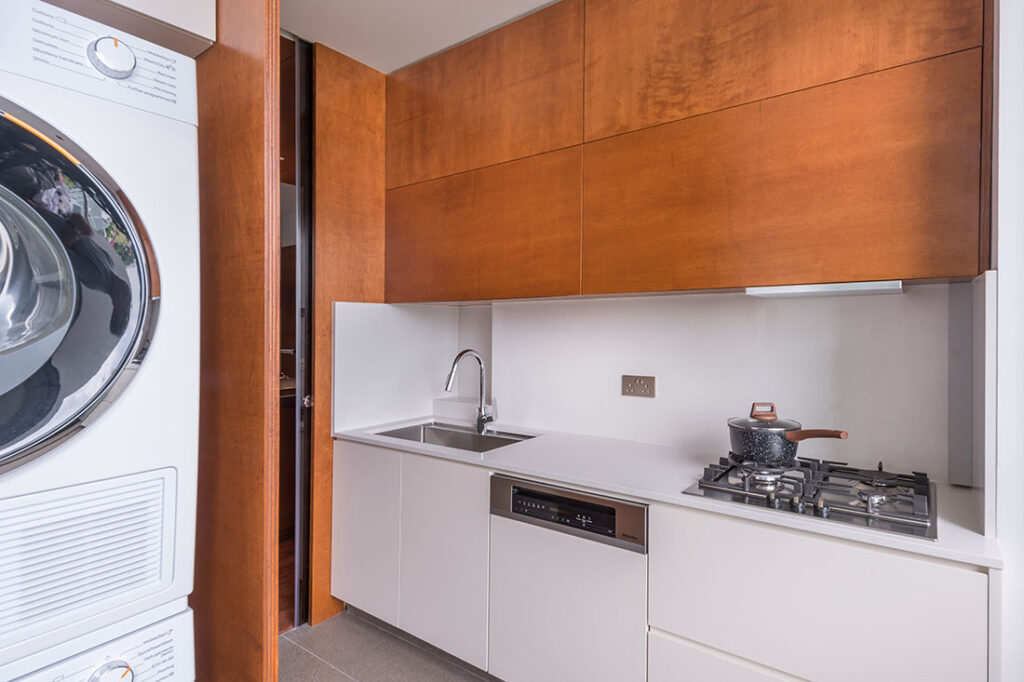
Private areas like the bedrooms and study are set apart from the open-plan communal zones, offering both privacy and a calm sense of retreat. In the master suite, warm wood tones continue through built-in wardrobes and carpentry works at the bay window, keeping the space streamlined.
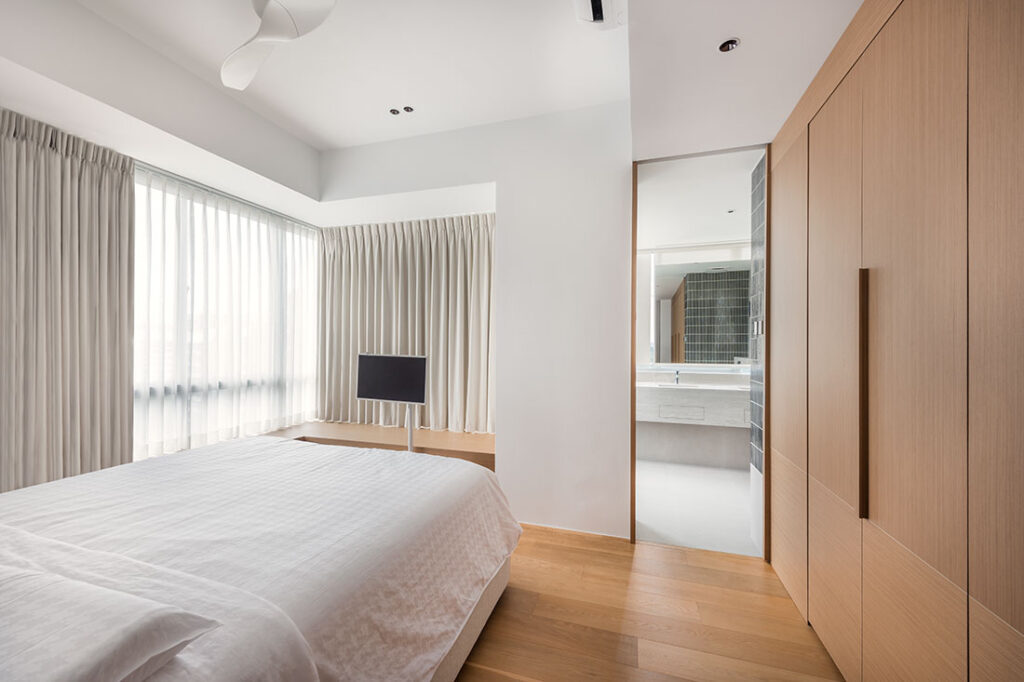
The bathrooms enhance the home’s refined material palette, with the master bathroom showcasing a balance of clean lines and tactile finishes. Large-format, stone-patterned wall tiles create a sleek backdrop, while smaller kit-kat tiles add texture and visual interest in the shower stall. Stylish hansgrohe fittings complete the space, ensuring it remains both elegant and easy to maintain.
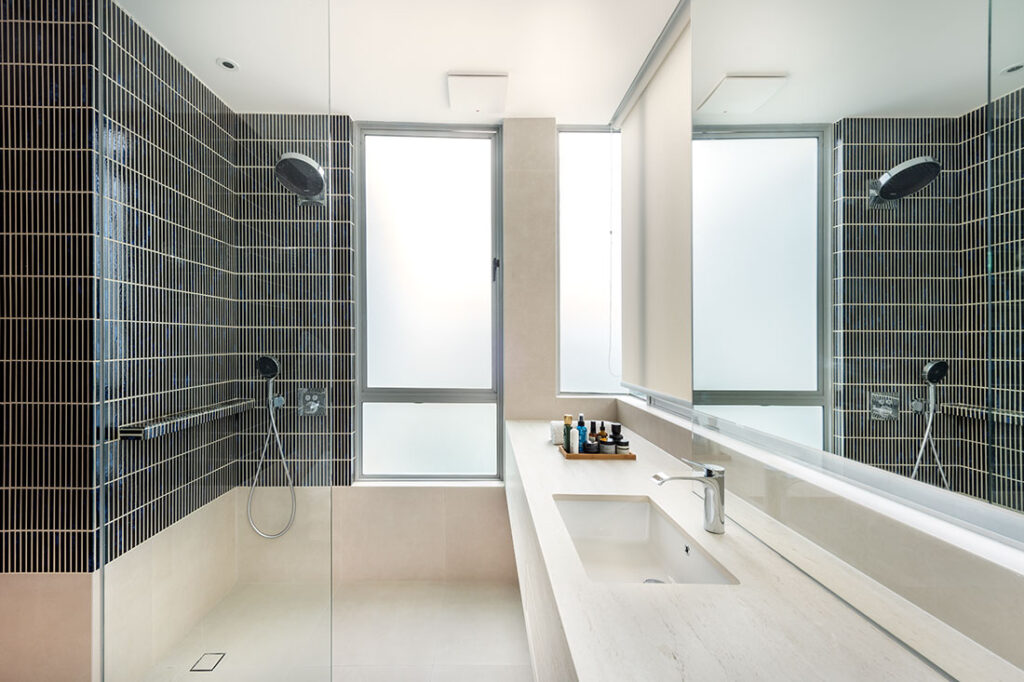
In the common bathroom, hansgrohe sanitary fittings are also paired with tiles from Rice Fields and Mosaico.sg. Their lustrous finishes catch and reflect light, brightening the compact space while maintaining a fresh, cohesive look that ties back to the home’s overall design.
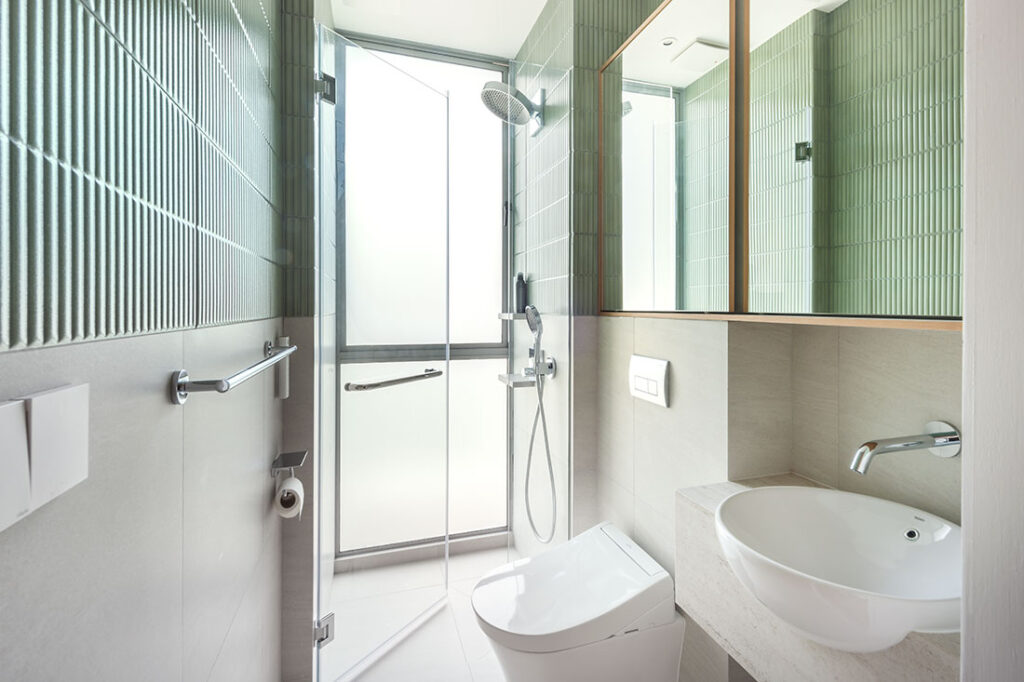
Through these layered materials and well-defined zones, Artistroom has designed a home that functions beautifully for daily living and that can adapt as the family grows.
Artistroom
www.artistroom.com.sg
www.facebook.com/Artistroomsg
www.instagram.com/artistroomsg
We think you may also like Elevated sanctuary – by Artistroom
Like what you just read? Similar articles below

A meticulous reimagining at Leighwoods condominium transforms a standard 2,300-square-foot layout into an elegant and functional retreat, meeting the dynamic needs of a family of four.

The New Year is the perfect time to breathe new life into your home. Here’s our pick of all the easy and budget-friendly ways to set a positive tone for the year ahead.