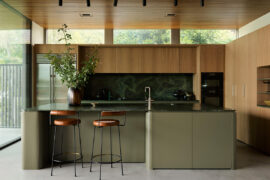Aiden T maximised space efficiency and elevated the style quotient with innovative design solutions in this condo tailored for a growing family.
4 November 2024
Home Type: 3-bedroom condominium unit
Floor Area: 1,250sqft
Text by Vanitha Pavapathi
The idea of moving to a larger home — with room to grow as a family, spend quality time together, and still enjoy individual spaces — was exciting. But with rising housing and moving costs, this option felt less than ideal for one couple in their early forties with two young boys. The solution was clear: instead of relocating, they chose a major renovation to create the space they needed.

Carving out more space from a prescribed floor area was a highly challenging task, but Arjan Nijen Twilhaar, principal designer at Aiden T, took it on. The key was redefining the layout for maximum efficiency. Since the boys already shared a bedroom, Arjan and his team removed part of the third bedroom to expand the living and dining area, providing ample space for the family to gather while enjoying unobstructed views of Bedok Reservoir. “We wanted to give the family a larger communal space while keeping the focus on the gorgeous view,” Arjan notes.

Light pours in through the additional windows, highlighting the natural wood, pared back colour scheme and minimal patterns used throughout the space; save for some accessories and an area rug resized specifically for the living room that add bolts of colour. Crafted from recycled aluminium, the round dining table, paired with saddle leather chairs, was chosen so it would be easier to move around the space.

For this couple who loves coffee and cooking, the back wall of the living space is now dominated by a gourmet kitchen and coffee station. The waterfall island, clad in a striking Sensa stone by Cosentino, serves as a prep space, breakfast bar and homework station that’s durable for everyday use. Furthermore, the nano-technology laminates used for the kitchen cabinets are fingerprint-resistant and self-healing, ensuring that the surfaces stay pristine. All power points and cable management are concealed for a cleaner look in this space.

In addition to the dry kitchen, a galley style wet kitchen was added to the former yard area by blocking part of the windows to accommodate the upper cabinets. This allows the family to cook more elaborate meals without sacrificing space in the main living area. Arjan and his team favoured fibre glass panels over tiles for the walls for easy maintenance while visually enlarging the space. Artworks also dress the backsplash, presenting Arjan’s unique twist in decorating a utilitarian space.

Significant upgrades were made in the master bedroom as well. The original glass partition between the bedroom and bathroom was removed to address privacy and leakage issues. The ensuite was expanded to include a larger shower and vanity area. To compensate the lost space in the wardrobe, part of the second bedroom, which the boys occupy, was annexed for additional carpentry and a work station. This reconfiguration allowed the bed to face the window with views of the park.

In keeping with the natural theme, the bedroom walls were finished with a limewash, creating texture while maintaining a light, cosy feel. The offcuts from the living room area rug were reused as runners in the master bedroom, adding warmth and sustainability to the design.

With two growing boys, space and functionality were vital in their shared bedroom. The design team extended the boys’ room to create more storage and a shared desk space, offering each child room to study and play while keeping the room organised and spacious.

The renovation, which took six months and cost $210,000, spared no detail. Each room was designed to offer a unique yet cohesive experience including the foyer. A cased opening between the foyer and living room is clad in the same stone as the living room skirting boards, introducing an element of surprise that underscores the modern luxury vibe.

“Rather than going full height on the carpentry, we customised a half-height credenza that holds all the shoes in the foyer,” says Arjan, describing the careful balance between function and design. The walls are adorned with artwork from a museum shop in Amsterdam, and the flooring features a bold veined marble tile, paired with brass accents for a touch of luxury.

From creating distinct areas for family activities to maximising the views of Bedok Reservoir, the home now serves as a harmonious retreat that caters to the needs of a growing family. Relocation is no longer necessary.
Aiden T
www.aiden-t.com
www.facebook.com/aiden.t.design
www.instagram.com/aiden.t_interiordesign
Photography by Marc Tan for Studio Periphery
We think you may also like Reimagining downtown living for a large family







Like what you just read? Similar articles below

Balmain East House by Studio Johnston reimagines an existing waterfront dwelling into a playful and family-centred home.
Find out how interior designer Kalyn Guo of Home Journal combines a super cool office with a cosy and functional family home.