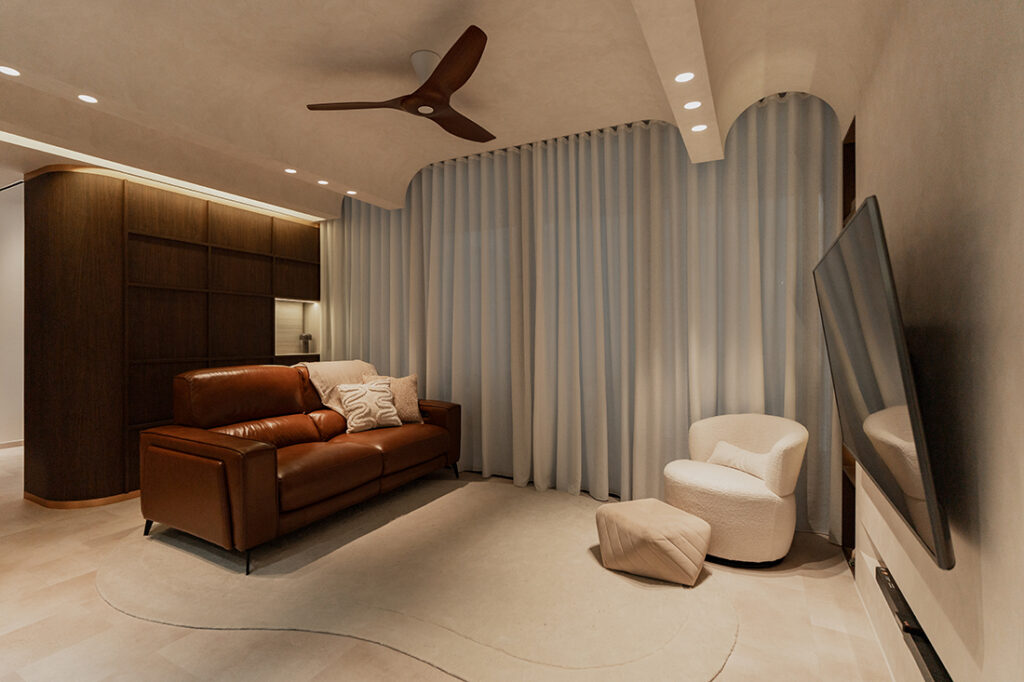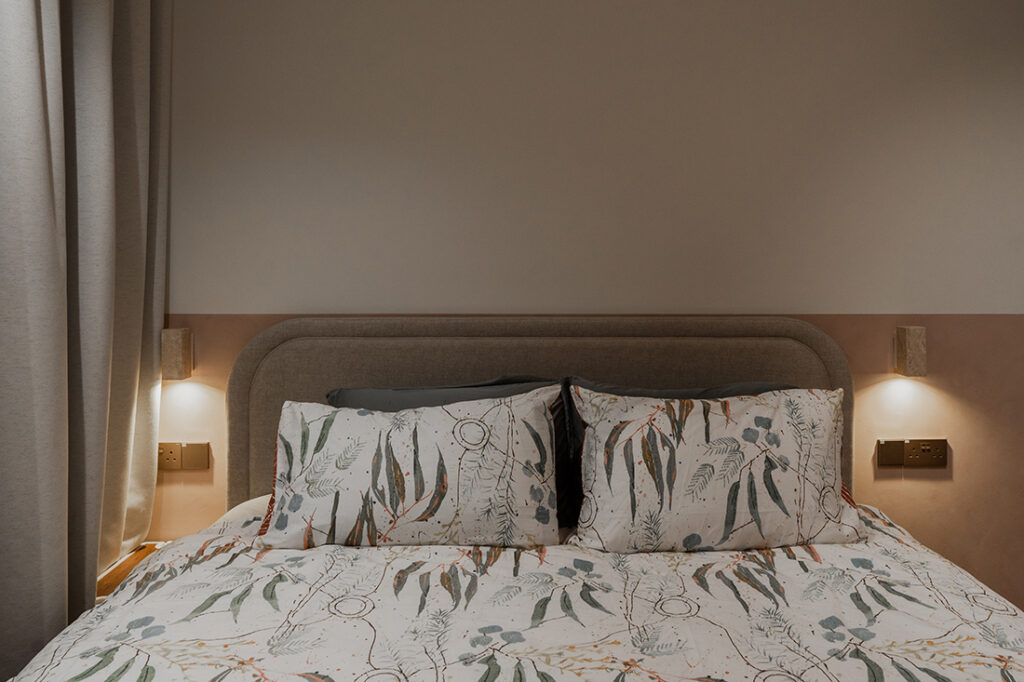Located in Potong Pasir, this condo unit was transformed into a serene sanctuary where a busy professional couple and their young son can unwind, connect, and grow together.
9 April 2025
Home Type: 3-bedroom condominium unit
Floor Area: 1,098sqft
Text by Olha Romaniuk
At first glance, this three-bedroom resale condominium in Sant Ritz, Potong Pasir, may seem like a standard urban dwelling – but step inside, and a serene, light-filled sanctuary awaits. The 1,098-square-foot home has undergone a complete transformation by Urban Delineation – led by design principal Bryan Chng – into a quiet haven where a couple and their five-year-old son can connect, recharge, and grow together.

The homeowners, Randahl and Joleen, are childhood friends of Bryan, which laid the foundation for an unusually intimate design journey. With contrasting careers – he is a lecturer and she works in finance – their work schedules rarely align, making quality family time especially precious. Their brief to Bryan was succinct yet profound: “A meditative sanctuary where the family seeks calmness, away from their socially-driven, demanding jobs.”

The renovation, which took three months, is the couple’s second home. This time around, they wanted more than aesthetics – they wanted soul. Bryan and his team approached the project holistically, blurring the boundaries between the living, dining, and kitchen. The result? A spatially cohesive communal zone that encourages togetherness while offering visual calmness.

Greeting guests at the calming foyer is an integrated planter with an evergreen plant – a symbol of life and family growth. Travertine-veined walls and stone-inspired vinyl flooring lead into the main living area, where the curved ceiling appears to drip with morning light, a poetic nod to the inspiration behind the design: “The morning dew that drips to the tip of leaves.”

One of the most transformative changes is the conversion of the balcony into an al fresco-inspired dining room. Timber decking brings warmth, while zip blinds act as retractable walls that offer flexibility and climate control. By levelling the floor with that of the living area, the transition is seamless – both visually and physically.

At the heart of the kitchen sits the aptly named “to-gather” island – an everyday anchor for the family. Its surface is finished in Dekton, underscoring the couple’s emphasis on longevity and quality. It’s here where mornings begin with coffee and quiet moments.

Bedrooms are cleverly hidden behind concealed doors, accessible only to the family. This thoughtful design gives guests the illusion of a boundary-less living space while preserving the intimacy of the family’s private life.

The original 10-year-old apartment featured standard developer fittings – glossy tiles, parquet floors, and wooden doors. Urban Delineation opted to strip away most of these and introduce new materials with tactile depth. The living and kitchen floors are now clad in soft-stone vinyl from Belgium, offering the illusion of natural stone with the comfort and warmth of vinyl.

The parquet floors in the bedrooms however, were preserved and rejuvenated. In the master suite, natural textures reign. Hand-woven rattan wardrobes complement the revived parquet flooring, while mineral wall paint adds a subtle earthy hue. The design exudes an organic warmth, continuing the home’s overarching theme of natural calm.

Both bathrooms are thoughtfully designed to evoke stillness. The common bathroom embraces a grounded, earthy tone with cement-finished floor, walls, and ceiling. The integrated sink, made of Cosentino’s engineered surface and crafted in Spain, serves as a sculptural centrepiece.

The master bathroom, on the other hand, offers a sensory contrast – soothing and cave-like with soft light bouncing off the walls. The rain shower mimics the feeling of being in a resort, and like its counterpart, the sink is made of Cosentino’s engineered surface. Together, these spaces elevate the everyday ritual of bathing into a meditative experience.

Designing this peaceful oasis wasn’t without its unique challenges. The original layout was compartmentalised and dim, with concrete walls blocking natural light. Urban Delineation tackled this by removing internal walls and lowering the ceilings to guide light and unify spaces. Operable glass panels provide privacy when needed, but otherwise remain open, enhancing airflow and spatial fluidity.
For Randahl, Joleen, and their son, this home is more than a dwelling – it’s a place of stillness and shared joy, thoughtfully designed for the present and the future.
Urban Delineation
www.urbandelineation.com
www.facebook.com/urbandelineation
www.instagram.com/urbandelineation
We think you may also like Cafe-inspired sanctuary in shades of grey
Like what you just read? Similar articles below

Vipha House by Anonym Studio welcomes the presence of light and nature in architecture that is intentionally transparent.

This Jumbo unit is superbly spacious and well-suited for a multi-generational family of six, and to entertain.