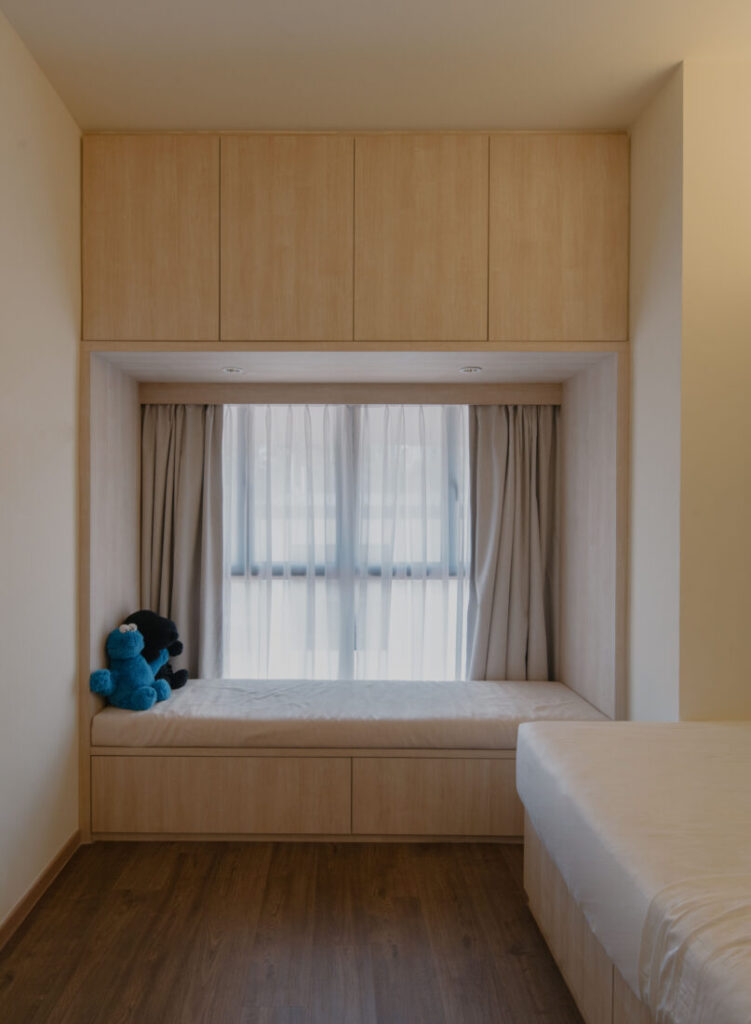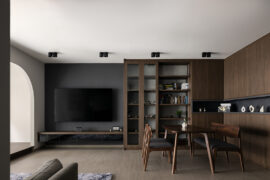Stephanie Er of Cream Pie Studio added unique elements to make this home fun and functional for a couple with two young children.
26 October 2023
Home Type: Walk-up apartment
Floor Area: 1,076sqft
Text by Luo Jingmei
When Melissa Tai purchased a new home, she looked to Stephanie Er, Founder and Creative Director of Cream Pie Studio, to tailor it for her family’s needs and lifestyle. She had known Stephanie for many years and liked her individualistic sense of style.

The 1,076-square-foot home was for her husband and two young daughters, and was located at the top floor of a walk-up block in the east. On the brief, Melissa shares: “Our taste is quite random so we needed the home to be designed in a way that would look good with the stuff we have or might buy in the future.” Her husband also had a large collection of sneakers that needed to be properly housed.

Stephanie kept the layout largely the same but added some tweaks to improve it for the family’s way of living. Next to the entrance is a curved spiral staircase leading up to the private areas. Stephanie made this the main motif to introduce a series of curves into the open-plan living and dining area. The first is a new curved wall across the entrance, which now makes the living area behind more private as one does not look directly into it as they enter the home. “The curves hug the space,” describes Stephanie.

The second is a petite, round storage room that Stephanie positioned by the window. It defines a cosy dining area, where she introduced a banquette seat. Stephanie added the storage room so that clutter could be kept out of sight. She also embellished the top of the curves with a band of corrugated aluminium panels for an industrial touch within the predominantly warm timber palette.

Some challenges in realising the round elements included “making sure that they were similar in circumference, because the staircase was already in that shape. As circular shapes take up lots of space, we also had to be mindful that these do not eat into the family’s daily activities, making them obtrusive instead of adding playfulness.”

Her sensitivity to functionality extends to the banquette seat. “We suggested it to the owners as it saves space while adding this element of cosiness. If we used a regular dining table and chairs, the walkway to the kitchen would become really narrow. We wanted the family to use the dining space in their daily routine, to spend time deconstructing the events of the day and as a place to assemble,” says Stephanie.

The kitchen is equally cosy with a dark palette, while upstairs, elements such as a house-like divider between the daughters’ beds add a dose of fun. The walk-in wardrobe also has translucent glass doors so that the walkway does not feel claustrophobic.

Stephanie sums up this home perfectly: “It is an escape for the family and their oasis, built to suit the parents’ way of life and the growing children’s need for space.”

Stephanie Er / Cream Pie
www.creampie.sg
www.instagram.com/creampie.sg
Photography by Khoo Guo Jie
We think you may also like A music piece inspired the design of this apartment










Like what you just read? Similar articles below

Designed by Darwin Interior for a young couple and their two cats, this Tengah BTO flat blends dark, handsome finishes with soft Scandinavian calm.

A young couple with three children enlisted the expertise of I.D.I.D to design a home with spaces that would exude modern luxury while meeting the practical demands of family life.