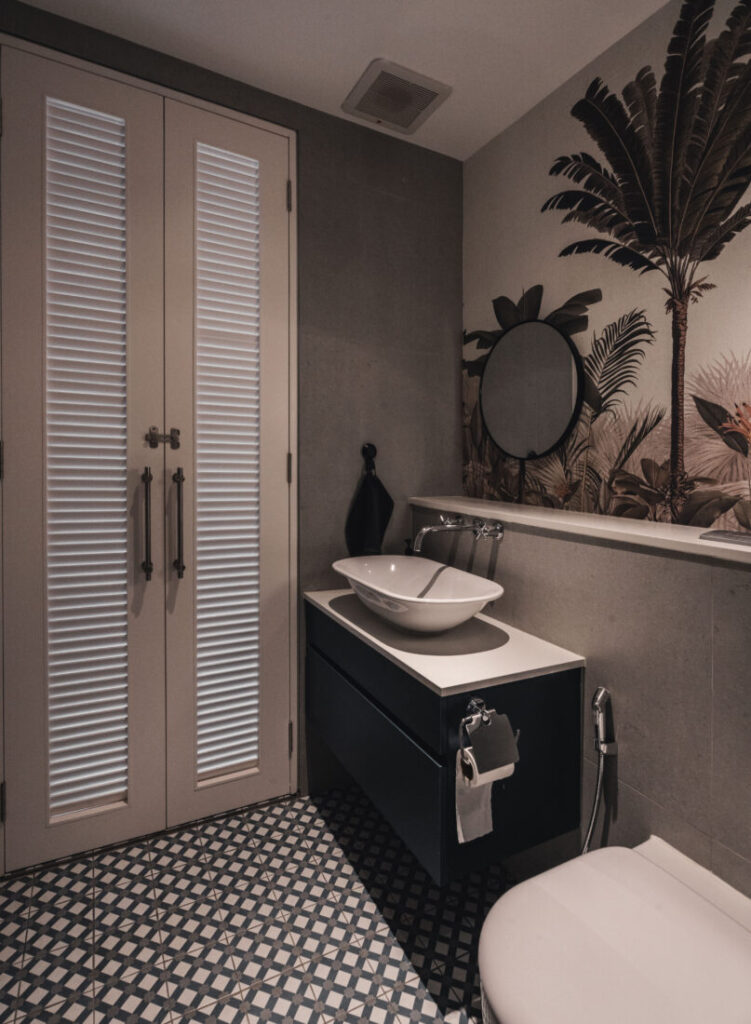Terrestrial Architects designs a home that’s warmly lit by a skylight, and where a family can feel connected at all times.
21 September 2023
Home Type: Intermediate terrace house
Floor Area: Approx 3,767sqft
Text by Luo Jingmei
This light-filled terrace house by Terrestrial Architects is made for a family of five who spend plenty of time together. The client had approached Terence Tang, the firm’s principal architect, with these requirements for their new home: it should be well ventilated, have as much natural light as possible, and be designed with the intention to enrich familial bonds.

Typically, terrace houses have dark interiors as they only have two short elevations, one at each end. “In our case, the site was particularly deep, which exacerbated these challenges,” says Terence. Hence, he introduced a skylight in the centre of the home to illuminate its deepest parts.

“The stairwell is truly the heart of the home. When moving through the house, one repeatedly encounters this space and the large glass skylight above it. During the day, sunlight streams in to warm and light up the central spaces, while the moving clouds provide a poetic reminder of the gradual passage of time. At night, moonlight illuminates the stairwell ever so lightly, just enough such that artificial lights are not needed,” says Terence.

The stairwell is also a vessel for interaction among family members due to a staggered plan that increases sightlines across the section. The programmes at the front of the house are staggered half a storey higher than those behind.

“Firstly, this creates an exceptionally high ceiling space at the front of the house, which gives it a grand sense of entry. The high ceiling also allows for a row of clerestory windows to be built above the car porch roof, bringing ample daylight into the living area,” Terence highlights.

This means the living and dining areas on the first storey remain brightly lit throughout the day. Another row of clerestory windows at the top of the stairwell just below the skylight encourage good ventilation throughout the home. “Although the dining area is directly below the skylight on the first storey, it doesn’t feel warm even during midday when the sun is overhead,” Terence explains.

Another design strategy was to create a sense of openness in the home. “On the first storey, the kitchen is enclosed by a pair of glass pocket sliding doors at its front and back. When they are fully opened, the living, dining, kitchen and patio become one continuous space. Not only does this improve the first storey’s cross ventilation, the visual connectivity created between these spaces also allows different family members to always remain within sight of one another,” Terence shares.

For example, someone could be in the kitchen preparing a meal, another in the living room watching television, someone at the patio reading a book, or the children could be playing in the rear garden. While they are in different spaces at the same time, they can easily see and interact with one another.

In response to the brief, the family room on the third storey is a ‘getaway’ space for the family, designed in a totally different style from the rest of the house. A relaxed ‘Bali-esque’ vibe is created from the use of materials such as rattan, indoor plants and an Airmock™ portable hammock.

The adjacent bathroom is designed in a similar style, with botanical wallpaper and louvred doors. The family room opens out to an outdoor terrace to accommodate barbecues or host gatherings. Not surprisingly, the family shares that this is their favourite part of the house.
Terrestrial Architects
www.terrestrialarchitects.com
Photography by Shawn Low
We think you may also like A unique journey through a tight terrace home









Like what you just read? Similar articles below

Starting from a bare slate with massive alterations done to the existing structure, Baum Project overhauled this terrace house with contemporary and tailored features to create an airy family home.

Abundant natural light and open communal spaces are priorities for the family living in this semi-detached house.