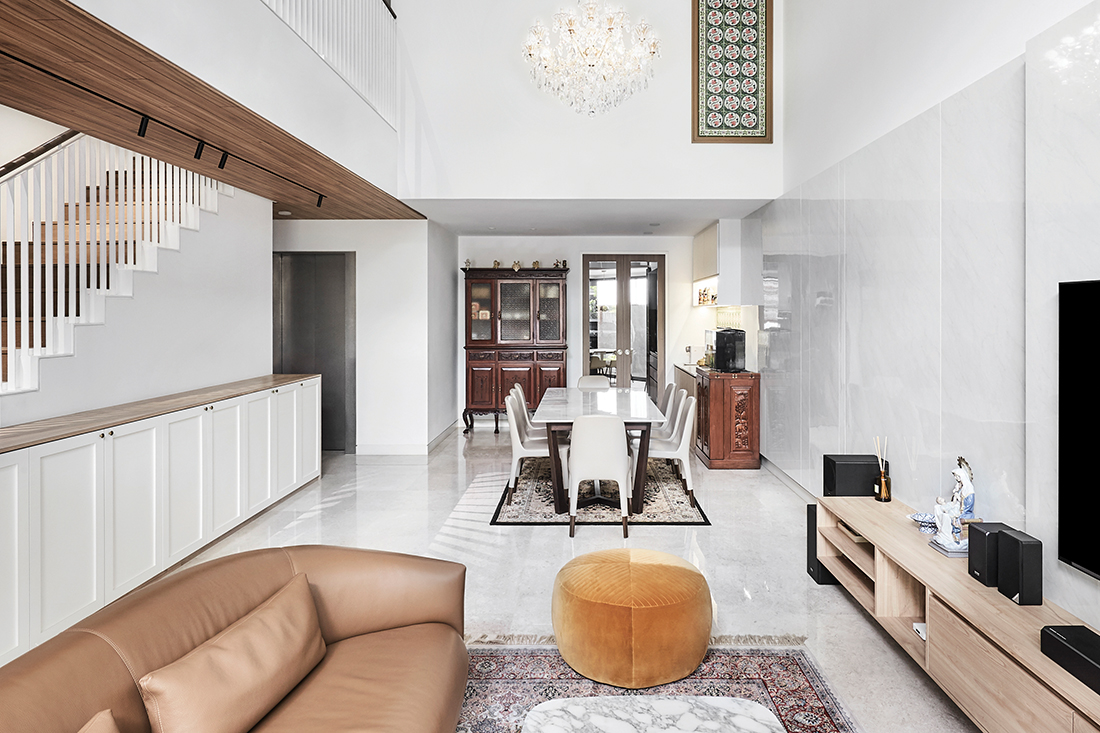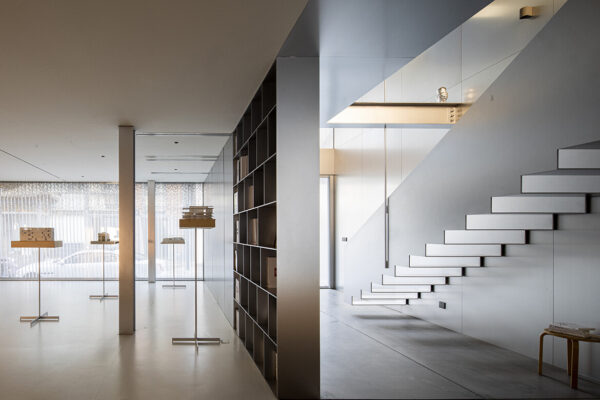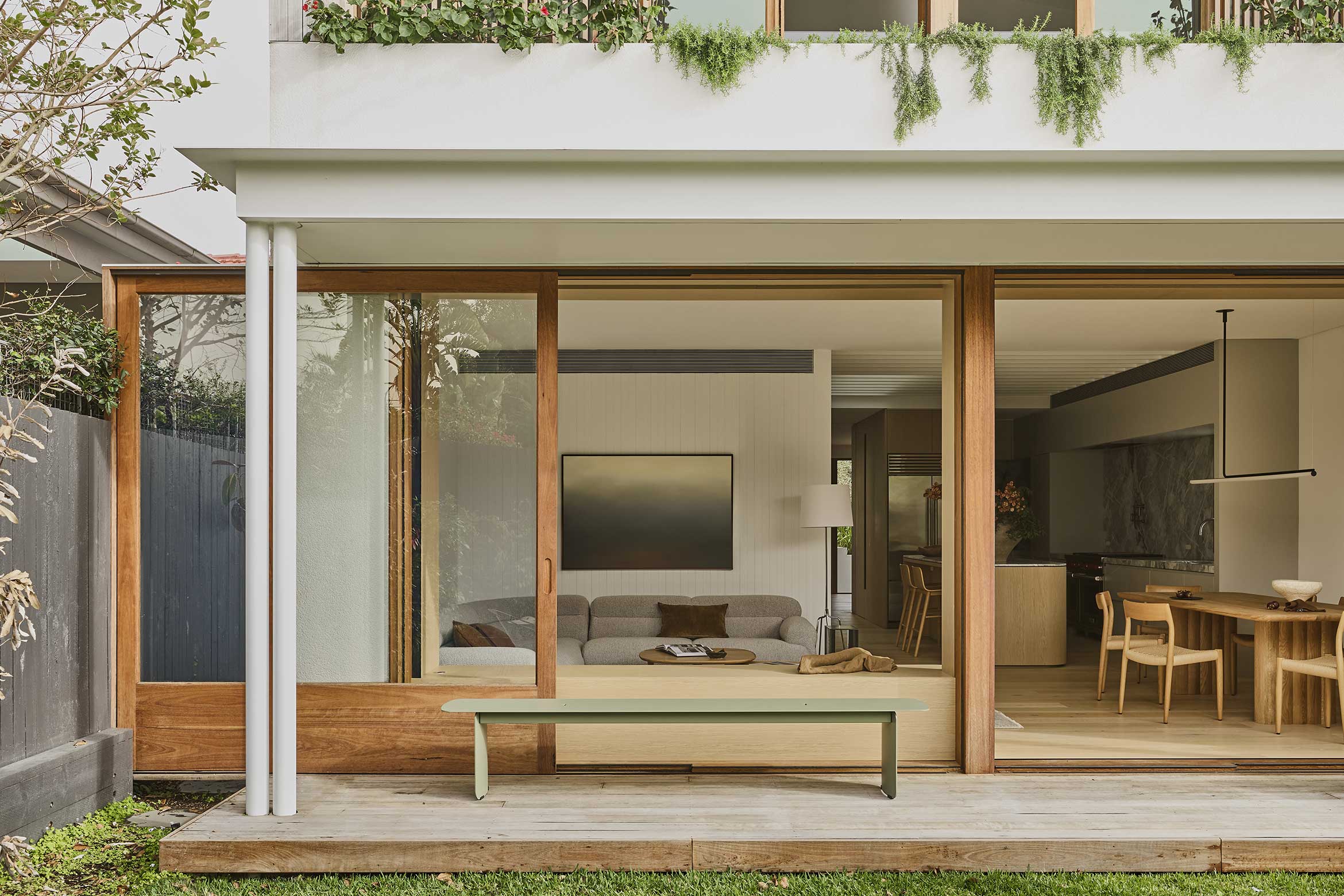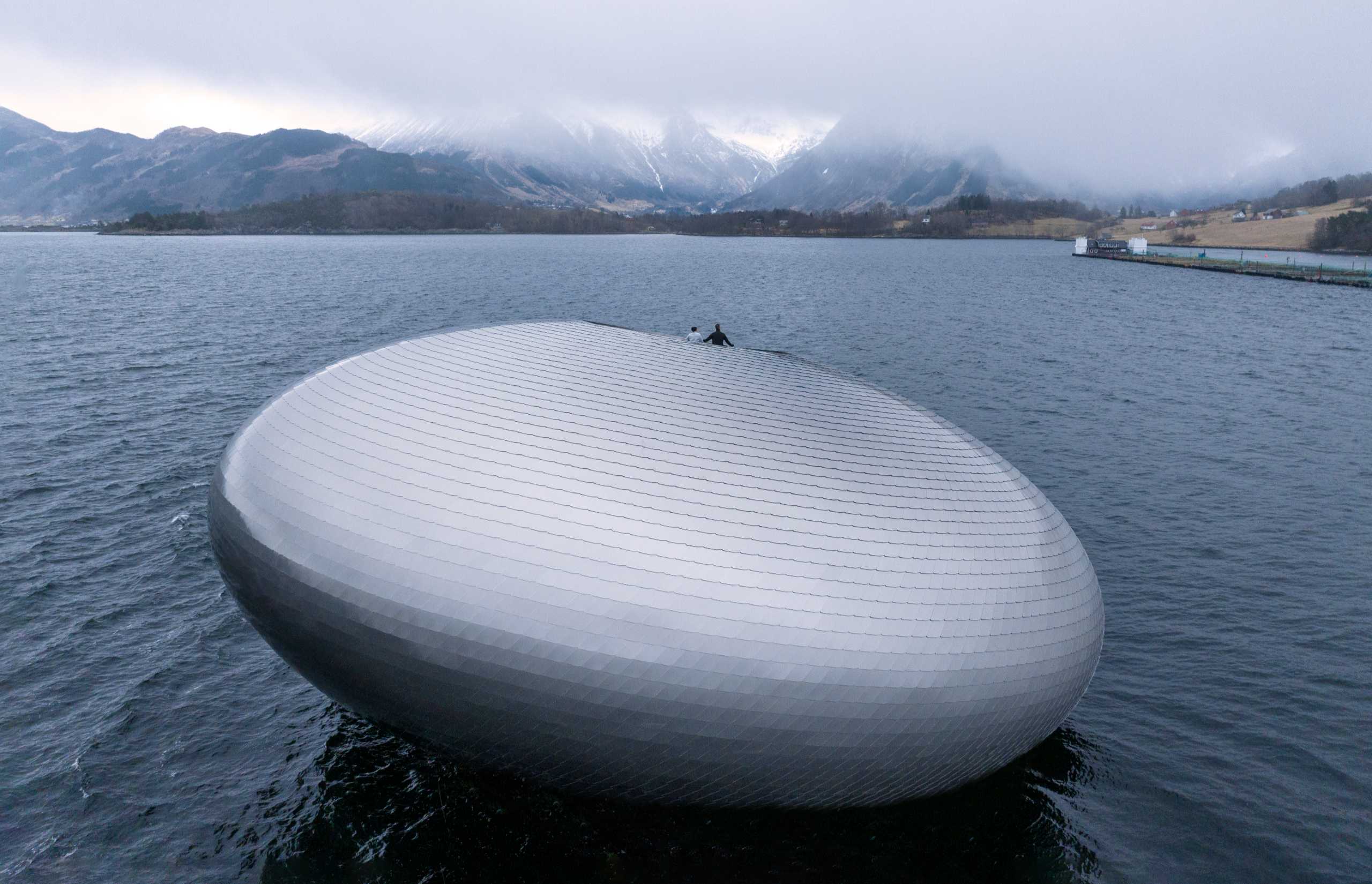terrace house
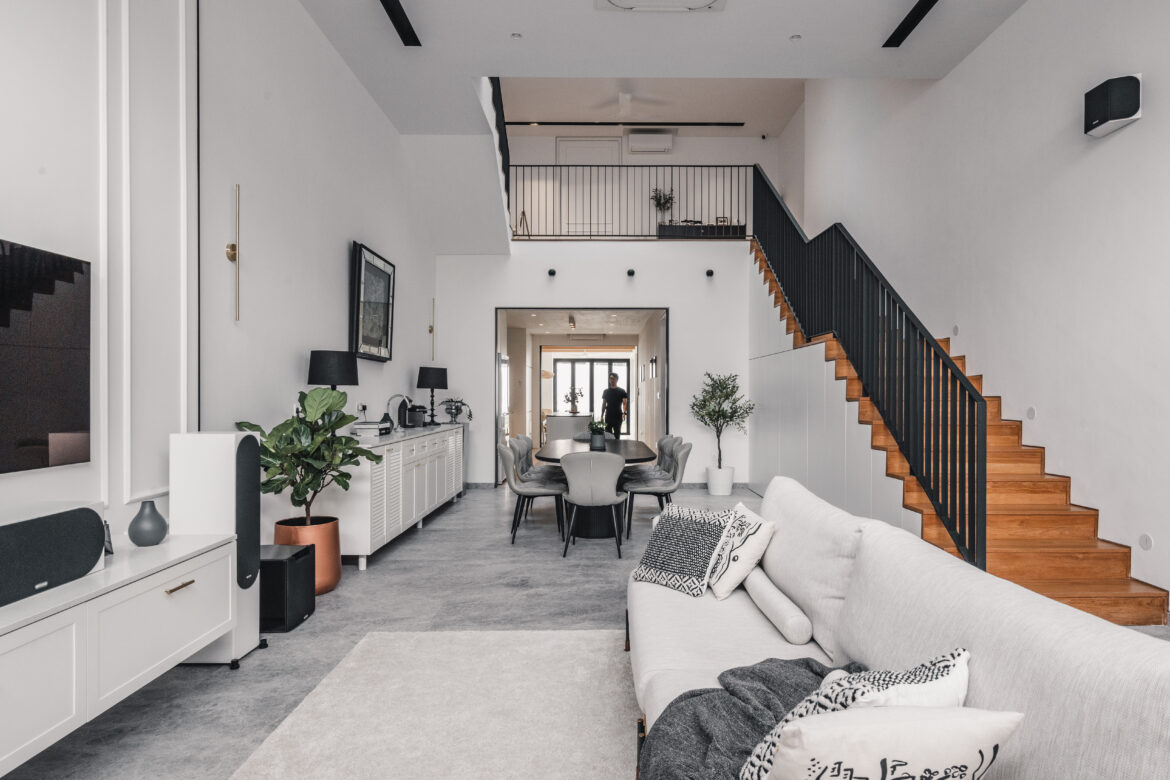
4 terrace home makeovers that bring in the light
From inter-terrace to corner plots, these Singapore projects show how light wells and layout smarts make terraces feel open and airy.
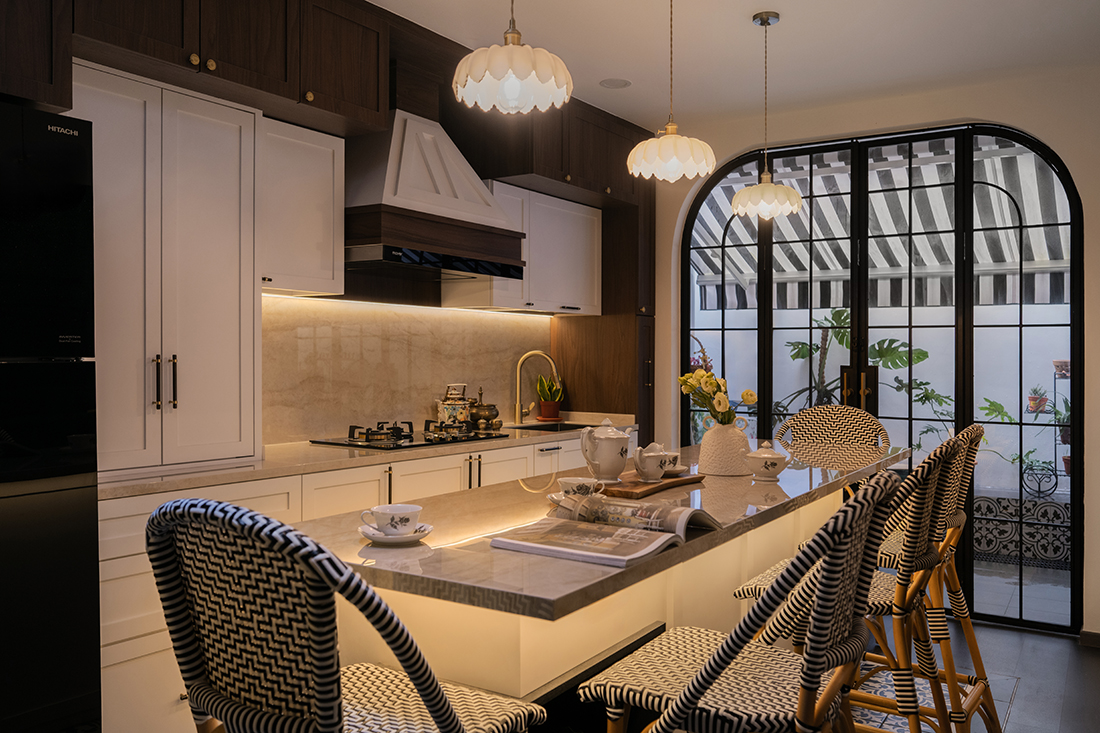
A 60-year-old Joo Chiat terrace’s glow-up
OVON brings colonial elegance to a well-worn terrace house, creating a refreshed family home that blends heritage charm with modern comfort.
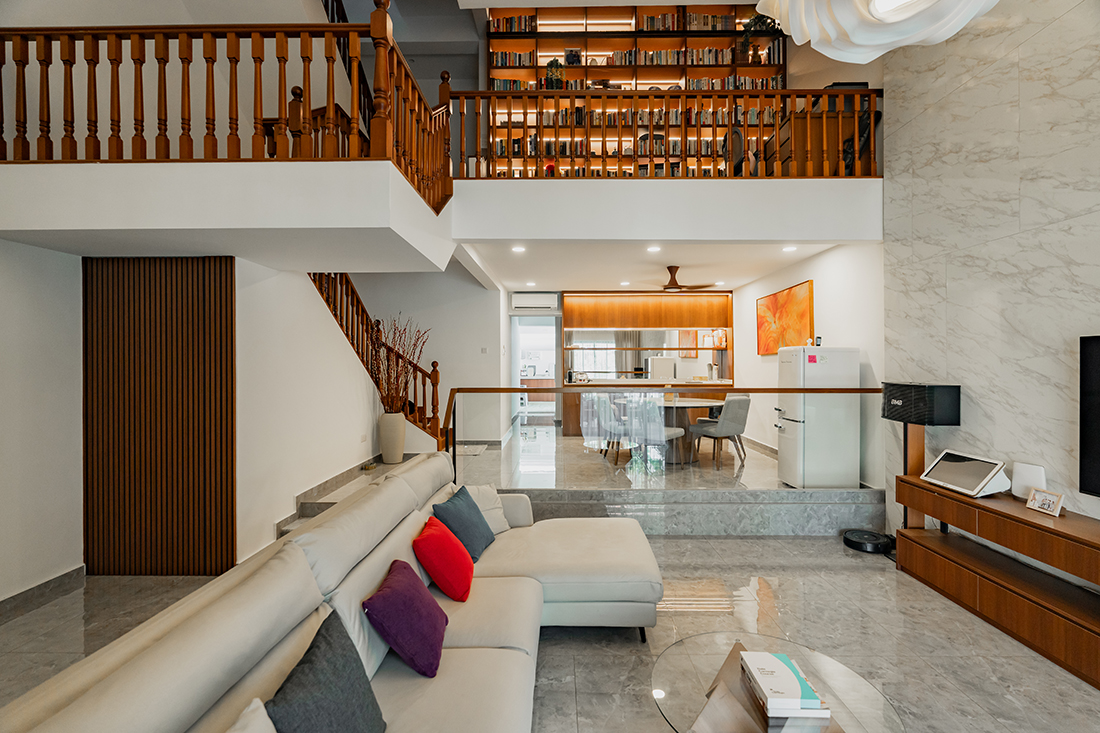
Four storeys, one story
A dated terrace house in Yio Chu Kang is transformed into a serene, multi-generational home where light, material and memory come together.

A terrace house designed for harmonious multi-gen living
Following a contemporary redesign and expansion by AP Concept, this landed home is ready to serve three generations under one roof.

Watch: Terrace house transformation
Design Zage turns a two-storey terrace house into a three-storey home with an attic for a family who loves to entertain.

Total redo of a terrace house
Starting from a bare slate with massive alterations done to the existing structure, Baum Project overhauled this terrace house with contemporary and tailored features to create an airy family home.

A tropical rainforest in a corner terrace house
In designing his corner terrace house, a nature lover and interior designer puts a creative spin to the phrase ‘living with nature’.

An inter-terrace house gets a brilliant makeover
By reshaping the space and bringing in the light, Space Sense Studio has turned a standard inter-terrace property into a home that’s full of ease and comfort.

A terrace house with a large and airy kitchen
Through massive spatial reconfiguration, AP Concept transforms this property into a space for quiet interests and sociable moments.

A place called forever home
A couple so loved what Artistroom did with their first home that they engaged the interior design studio when they moved to a larger property.

Bringing out the design potential of a 30-year-old terrace house
Rather than rebuilding from scratch, akiHAUS Design Studio has improved the design of a terrace house, and made it a sensible and elegant family home.

A sustainable house that caters for life and work in the tropics
Architect Theodore Chan uses his own house as a showcase of passive and effective living in the tropics.
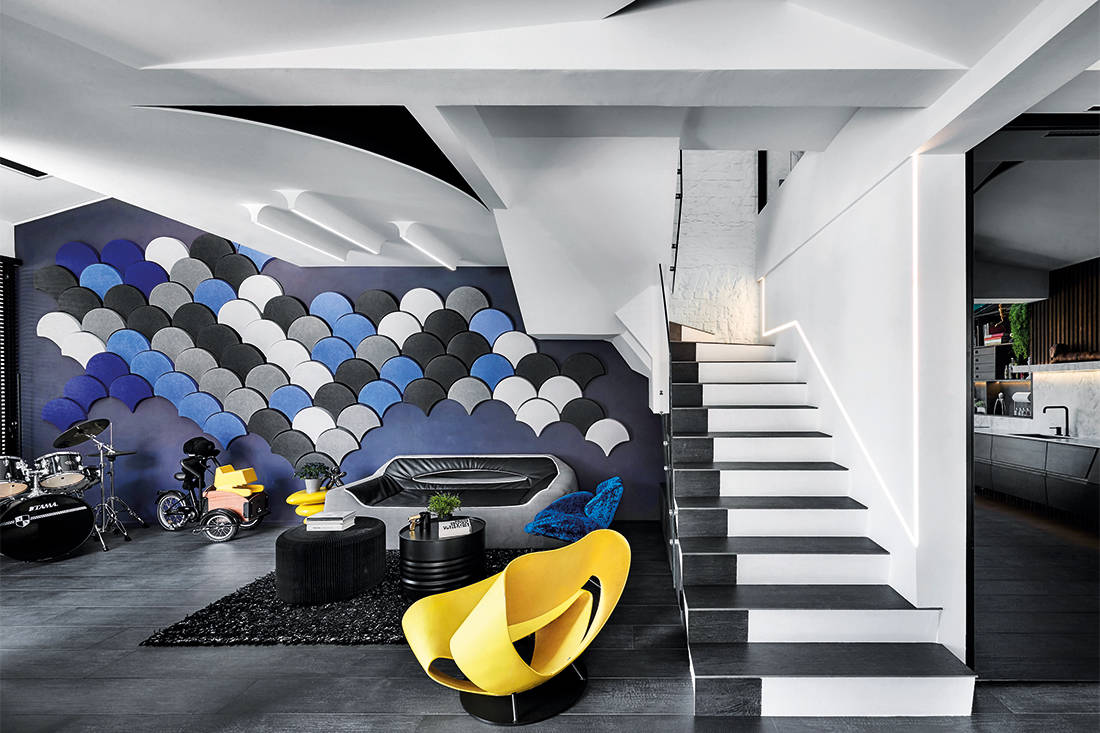
Waves of pleasure in a home where every floor is unique
In this home designed to live, work and hygge, Space Sense Studio wanted to present a bold narrative that is accessible, symbolic and strikingly unique.

A complete makeover transformed this house into an urban cocoon
Design of Schatz gave this tired house a complete makeover that refreshed and revitalised the interiors.

A terrace house undergoes more than a renovation
Breaking away from the norm of residential design often found in Malaysia’s urban areas, this terrace house by Fabian Tan Architects walks the balance between beauty and function.

A Scandinavian-inspired family home
The homeowners of this terrace house have an affinity for Scandinavian design, and enlisted M Atelier to design a forever home for their three-generation household.
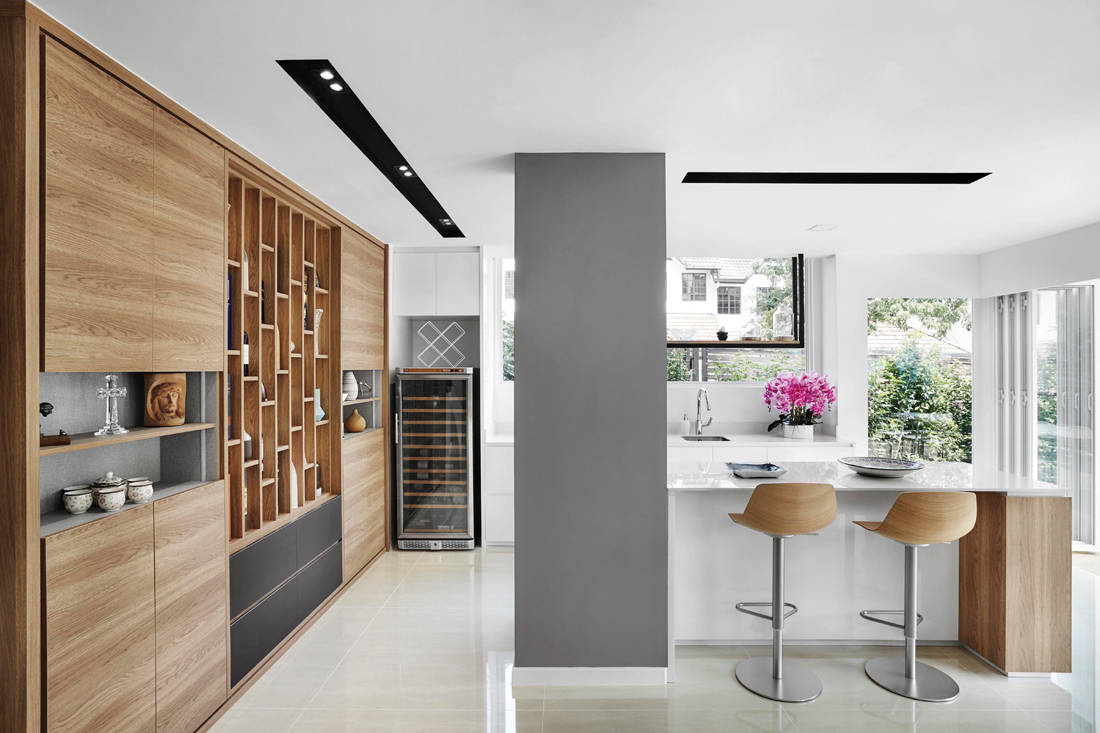
A terrace house designed for relaxation and entertaining
The homeowners’ affinity for earthy tones and modern design are executed to great effect by Design Zage in this terrace house. Glossy white surfaces are paired with woodgrain patterns to lend a contemporary but laidback look.

Dark, earthy colour palette done right in this terrace house
Ultimate Interior Creation explores dark hues and a variety of materials in this landed property.

A loft-style house in the East inspired by Spain
Building on the homeowners’ vision of a ‘chic loft’, the interior designer made full use of the high ceilings to add a new room and even a glass bridge.

