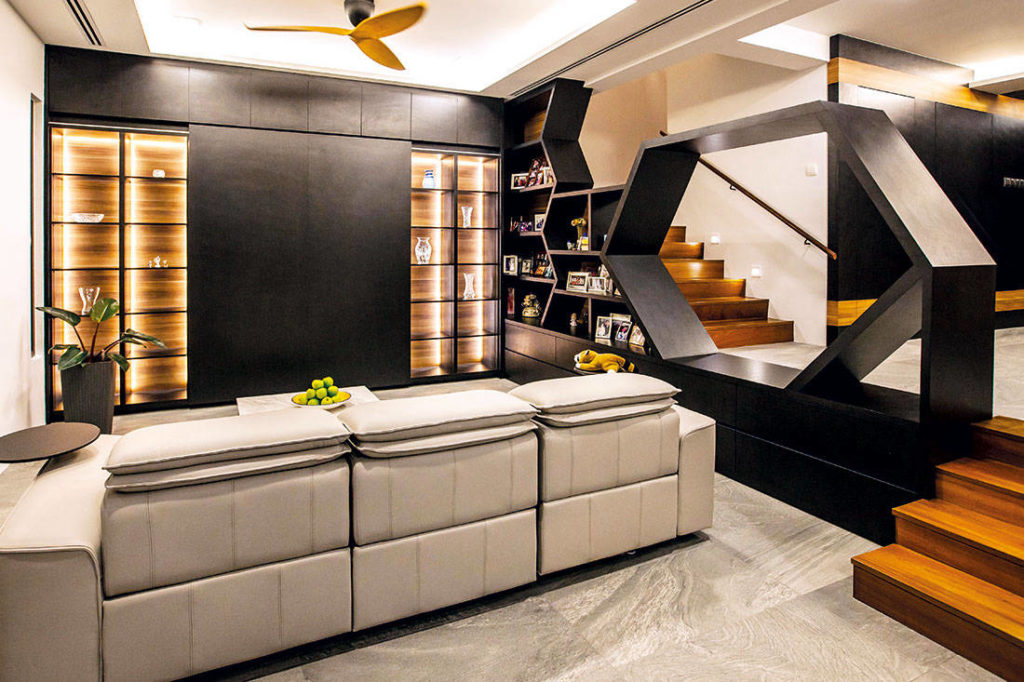This two-storey terrace house by Asialand ID exudes sophistication with its dark palette and an emphasis on lines and shapes.
18 March 2019
Home Type: 2-storey terrace house
Floor Area: 3,000sqft
Text by Rossara Jamil
There are many ways to set the tone of a home’s spatial experience, and here, Asialand ID does so with custom features. Dramatic designs, drawn up in black, define the living room. While a backlit full-height display and storage unit lines one wall, an eye-catching geometric partition demarcates the area from the rest of the house. This design feature consists of open shelves and a large hexagon-shaped nook, which was conceptualised with the couple’s young child in mind.

Some might think that dark hues make a space appear small or, worse, gloomy. However, they can do well to enhance an interior, with the right materials and textures. In the kitchen, the designer used a leather-look laminate to give the area an upscale touch. To complement the dark hue, wood-look countertops and baskplash surfaces from Kompacplus were selected to match the beautiful slab of suar wood integrated into the kitchen island.

One of the highlights of this home is the walk-in wardrobe the couple shares, which is connected to the master bedroom. For consistency, the designer used the same leather-look laminate that’s found in the kitchen and living room. Fully customised to ensure that the couple’s storage needs are met, the wardrobe even makes the most of an awkward corner with open shelves for storing bags and often-used items.

Asialand ID
www.asialand.sg
We think you may also like Tropical oasis in a semi-detached house
Like what you just read? Similar articles below

With its dark and moody interiors, this apartment by Joey Khu ID captures the aura of a sophisticated hotel suite.

Designed by arche°, this three-bedroom condo is alluringly dark and cavern-like – just the way the owners have envisioned their home to be.