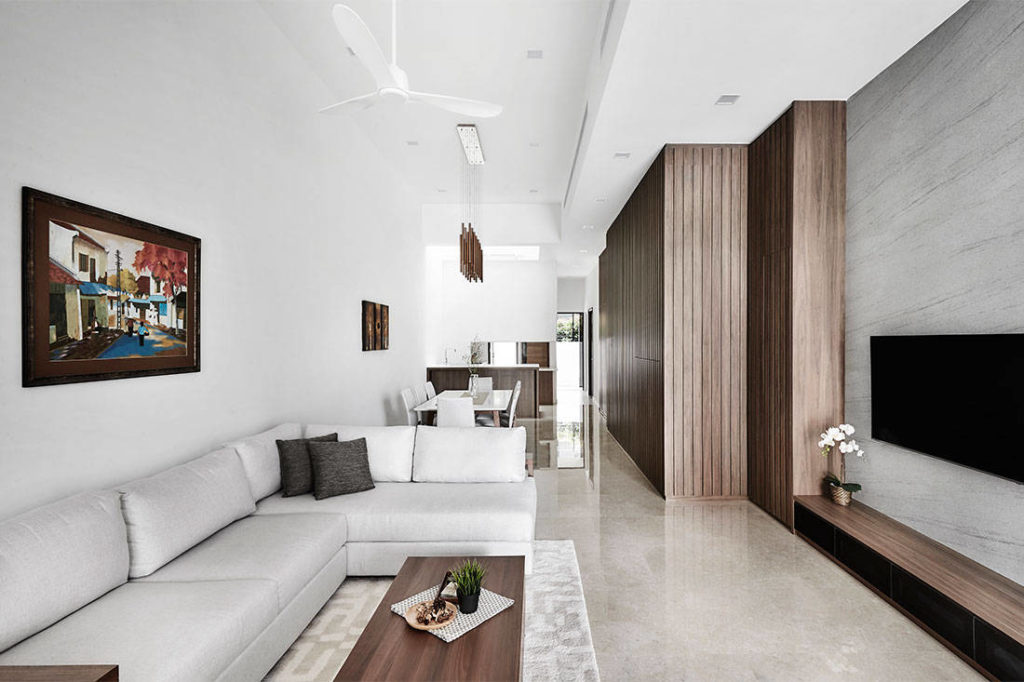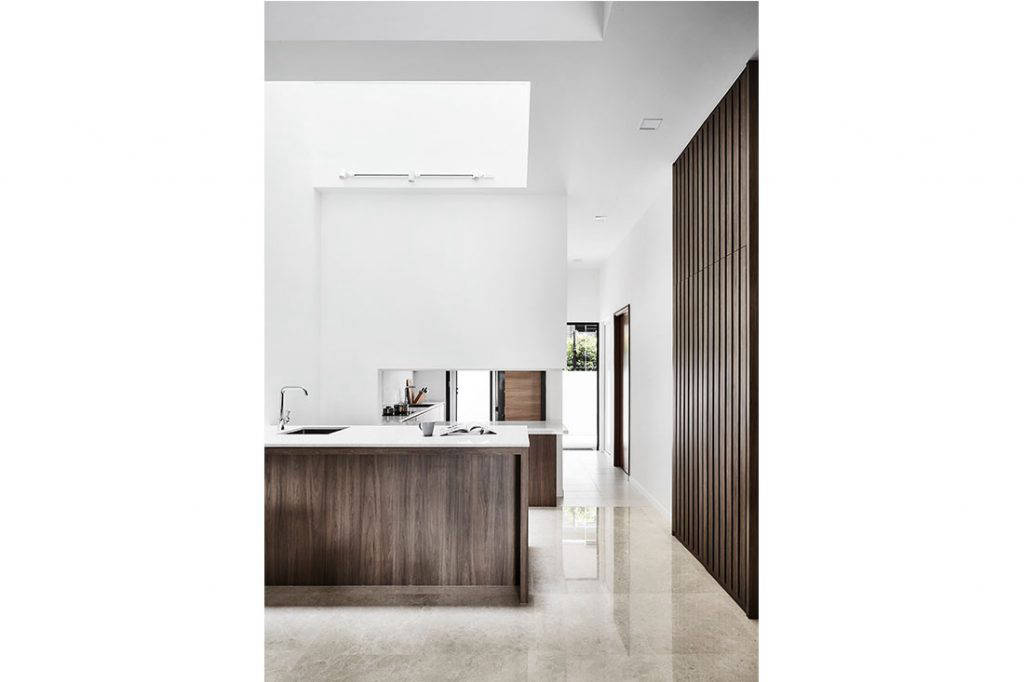Dive into a family-purposed terrace house designed for different work and play scenarios.
25 March 2019
Home Type: 5-storey terrace house
Floor Area: 4,800sqft
Text by Joseph Lim
The homeowners of this terrace house like a clean aesthetic, and this is evident in the floor-to-ceiling wall panel that faces the dining table. An array of brass-like pendant lights hang above the dining table, bringing light to the space while emphasising the height of the room. Together with the floor-to-ceiling dark wood feature wall, this communal area is reminiscent of a luxuriously modern Balinese villa.

The designers at Couple Abode respected the family’s love for dark wood and wanted to integrate it into the interior design in practical ways. They achieved this by incorporating dark balau wood-look laminates in the living area. The strips of wood add warmth and depth to the home, and stand out especially well against the large expanses of white walls. The result is a feature that dramatises the verticality of the home.

The dark wood and its sensuous grains are some of the materials that make up the kitchen cabinet. In this open-concept kitchen, the countertop doubles as a serving table and can also work as a food preparation area. The monochromatic colour scheme continues here, visually linking the kitchen to the rest of the home.

Couple Abode
www.coupleabode.com
We think you may also like A relaxing cafe-inspired home for coffee enthusiasts
Like what you just read? Similar articles below

See how AP Concept restored this decades-old landed family home with a modern kitchen facelift and other style updates.

Home to a couple with two kids, four parrots and a dog, this terrace house had to be bright and open – a goal achieved through space planning.