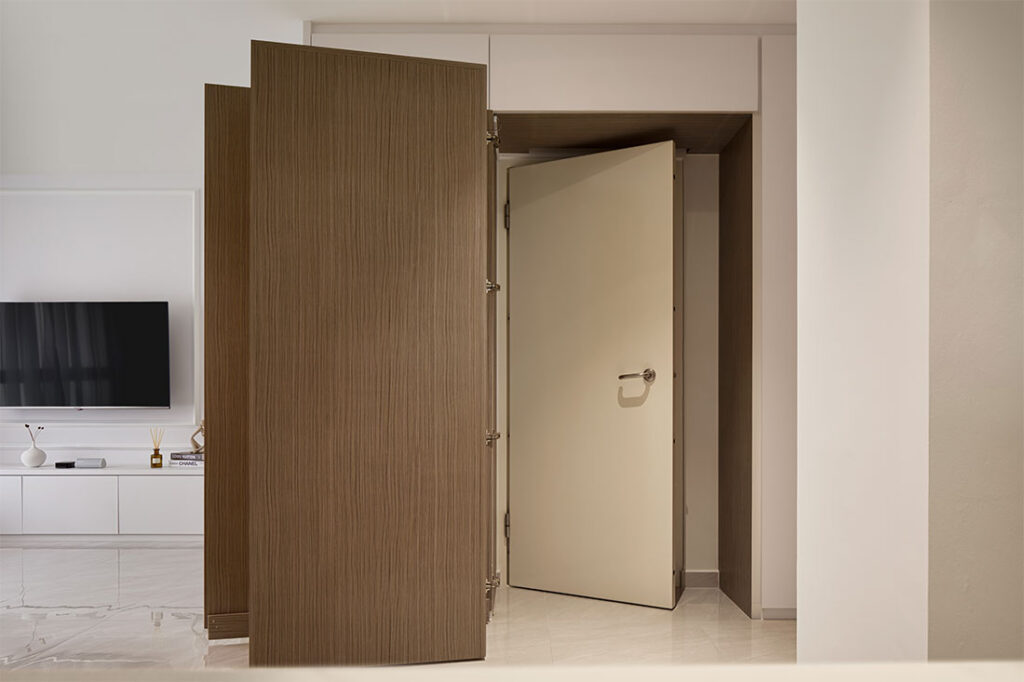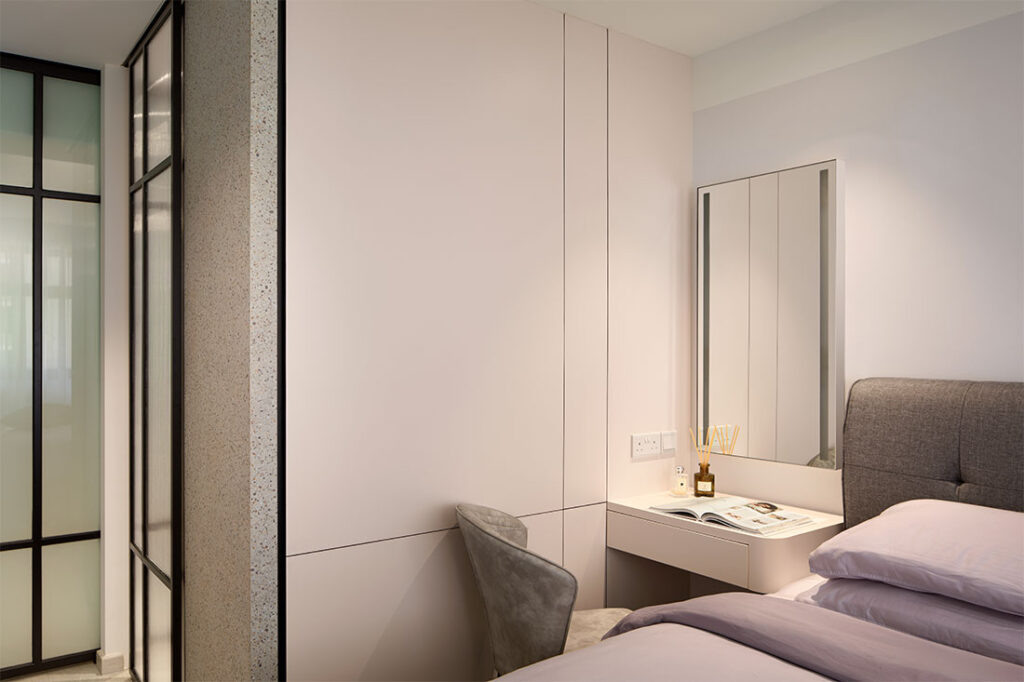Through effective design interventions, Plush Interior Design has made this four-room Bidadari flat the ideal abode for a couple.
22 April 2022
Home Type: 4-room HDB flat
Floor Area: 1,000sqft
Text by Janice Seow
When the owners of this four-room BTO flat in Bidadari handed Chris Zhang of Plush Interior Design their brief, it appeared relatively straightforward. “The couple, who are in their mid-thirties, asked for a kitchen island where they could sit around, and also get work done now and then. Another request was for a walk-in wardrobe in the master bedroom,” says Chris.
The client’s brief did not necessitate a major tear down or spatial rearrangements. What the interior designer did, instead, was to deliver effective solutions that enhance the quality of these spaces. He also went further to include a few surprising elements that give this flat a whole lot of character.

The choice of a simple, pristine white palette immediately makes this Bidadari flat feel incredibly spacious, bright and calming. It also draws easy attention to characterful design elements, like the elegant wall mouldings in the living area, and the playful, cosy settee. The latter holds a secret too – it conceals the entrance to the household shelter.

In this BTO unit’s open-plan kitchen, Chris has designed a relatively compact island that’s ideal for intimate meals, food prepping and work for two. It also comes with a nifty side cabinet where the couple can have the things they need conveniently close.

It’s adjoined to the dining table, which effectively and seamlessly lengthens the dining and entertaining zone when there’s company. Built-in cabinetry offers ample storage, and the space even accommodates a pantry.

Once again, a pristine white palette dominates the space, imbuing this high-traffic zone with quiet elegance and calm.

The common and master bathrooms are bright and cheery with peach and baby blue coloured elements respectively. Marble-look tiles and gold finish accents make these spaces feel luxurious.


In the master bedroom, Chris has followed through with the request for a walk-in wardrobe. While relatively compact in size, the insertion of a full-height mirror and efficient planning of the closet makes this a highly-functional space. The designer also incorporated a fluted glass door that allows views and light through.

With careful space planning, there is room for everything the couple needs, including a vanity table, conveniently located by the bed.

Plush Interior Design
www.plushinteriordesign.sg
www.facebook.com/Plushid
www.instagram.com/plushinteriordesign
Shop the Look
Tiles from Hafary
Kitchen countertop surface from Lian Hin
Bathroom counter surface from KompacPlus
Settee area, laminated backdrop from Lamitak
We think you may also like Refreshed for modern life
Like what you just read? Similar articles below

Love the effortlessly stylish interiors you see on Lookbox Living? We show you how you can recreate these looks in your own space.

Abundant natural light and open communal spaces are priorities for the family living in this semi-detached house.