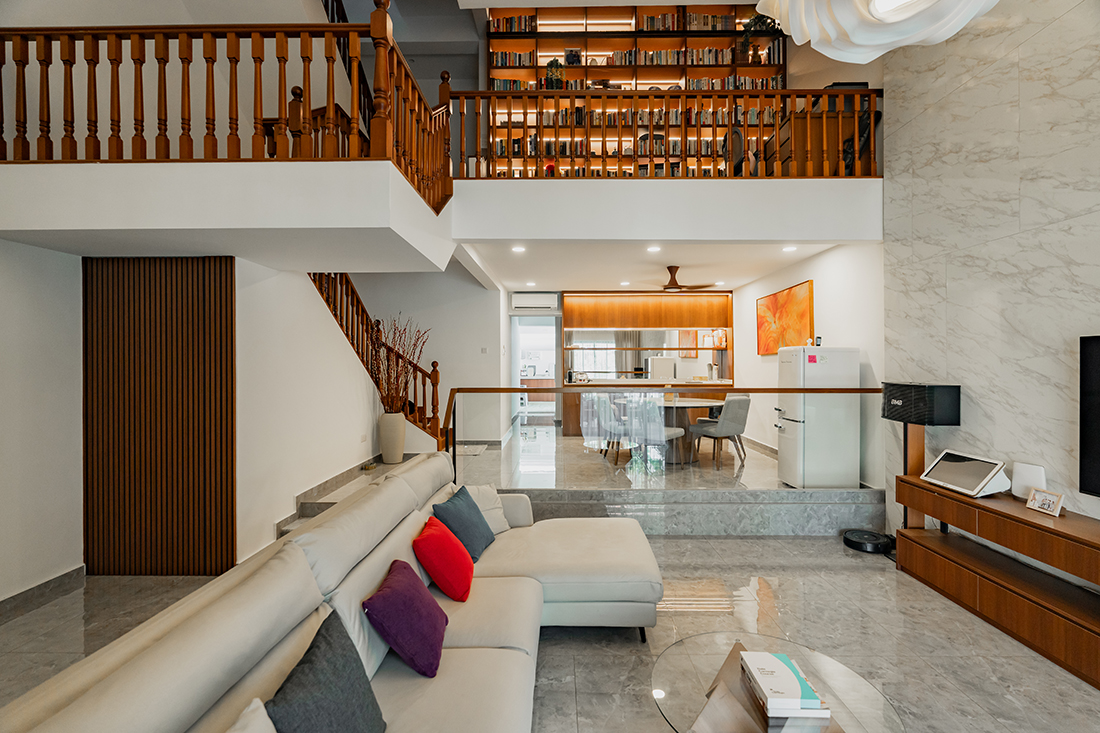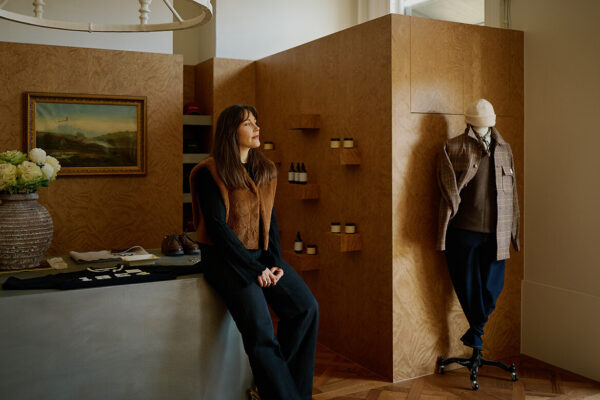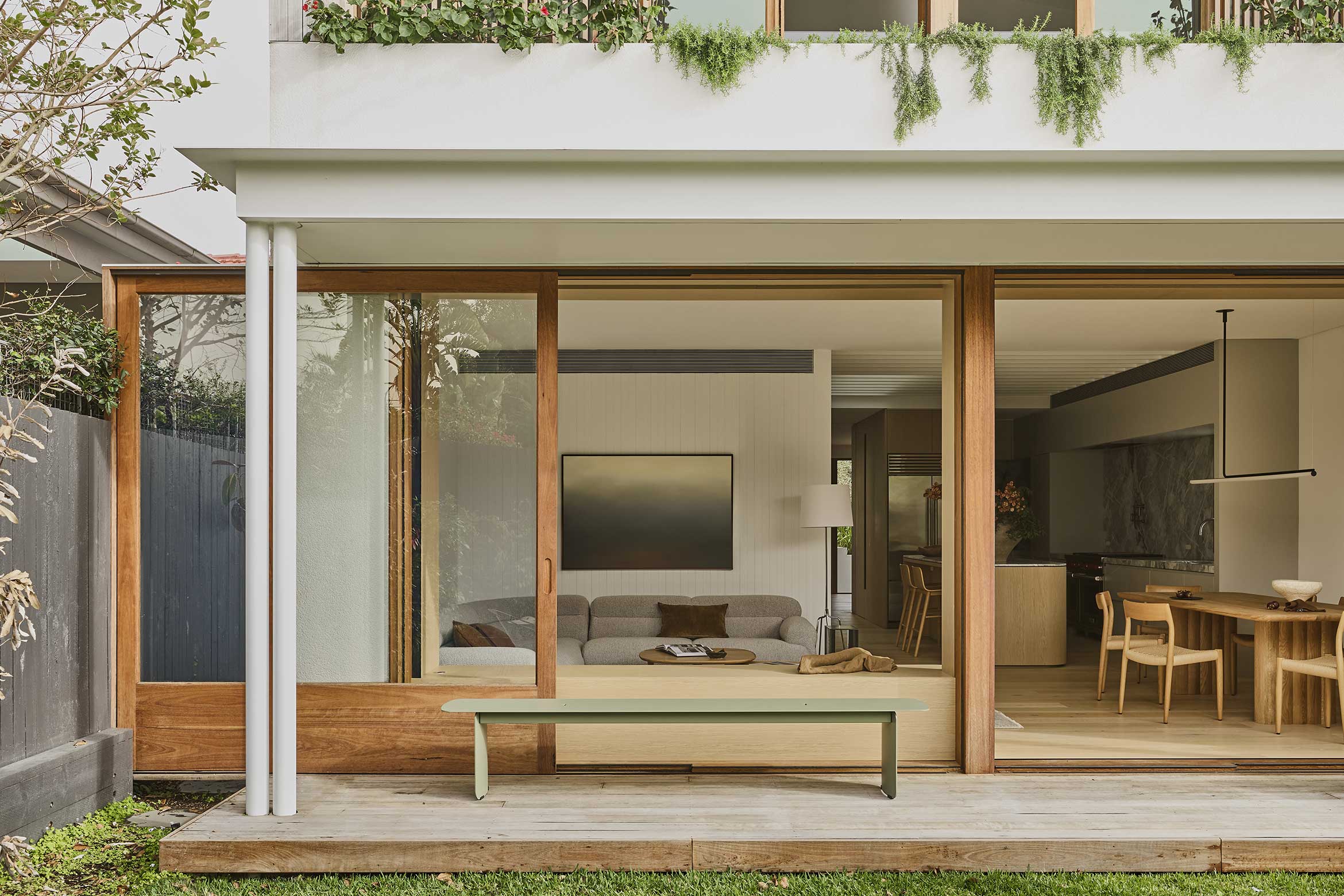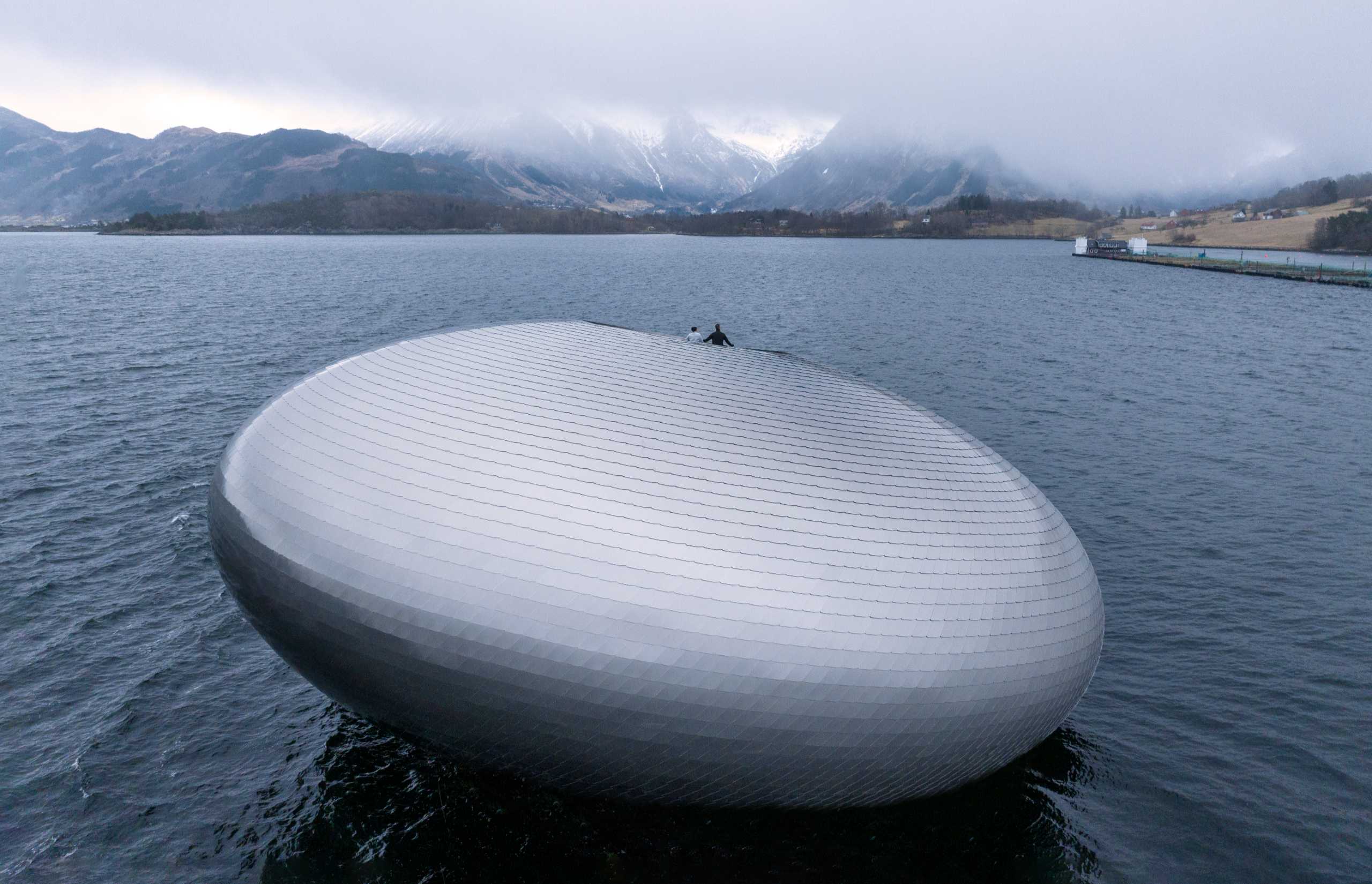spacious home

Four storeys, one story
A dated terrace house in Yio Chu Kang is transformed into a serene, multi-generational home where light, material and memory come together.

From maisonette to modern and future-ready family retreat
What began as a standard Bishan executive maisonette now flows with warmth, flexibility and purpose – thanks to Studio Kabi’s vision of adaptable living

All in the family
With smart space planning and a careful selection of materials, Notion of W has transformed this home into a functional, spacious and family-friendly abode.

A semi-detached house undergoes a nip and tuck
Architectural ‘surgery’ improves the bones of this 50-year-old house for a multi-generational family.

An atypical five-room flat for avid gamers
The owners of this HDB flat in Punggol are avid gamers, and wanted a home that would be different and unexpected. Swift Interior gave them exactly that.

Life at a tranquil pace
Studio Abby devised a clever broken-plan layout for this apartment to cater for private moments and effortless entertaining.

A humble house for the Tropics
Inspired by traditional black and white houses that the homeowners love, Local Architecture Research + Design (LAR+D) implemented passive cooling measures such as a triple volume void and running verandah in this semi-detached house.

Room for the kids
Prioritising open spaces, this refreshed 18-year-old resale condo by Rhiss Interior is optimised for the growing stages of the homeowners’ young kids.

An inter-terrace house gets a brilliant makeover
By reshaping the space and bringing in the light, Space Sense Studio has turned a standard inter-terrace property into a home that’s full of ease and comfort.

A five-room flat with more rooms than most
A close-knit family wanted a five-room flat with five rooms. See how The Interior Lab delivered with a brilliant reconfiguration of space.

Embracing transitional style in a semi-detached house
A delicate blend of traditional and modern design bring personality to this semi-detached family home in the east.

A versatile home that’s no longer boxed in
In this flat, spaces feel larger and are more versatile thanks to nifty space alterations and clever storage ideas.

Expanding the potential of a 2,800-square-foot apartment
This four-bedroom apartment in Tanjong Rhu has been completely reworked and modernised to suit the current needs of its owners.

A cat-friendly home with quirky touches
Cat holes and scratch-proof walls are just some of the details that make this flat so special for a fun-loving couple and their felines.

Country home in the city
Design of Schatz brings a modern country-style retreat to life in this HDB flat, with classic farmhouse designs and an open layout.

An inviting space
Designed by D’ Initial Concept, this flat features custom-made furniture and handmade details that elevate day-to-day living situations.

Space for one and all
Home to a couple with two kids, four parrots and a dog, this terrace house had to be bright and open – a goal achieved through space planning.

Watch: Marvellous HDB living
The family living in this HDB flat enjoys fully connected rooms and a walkway that allows them to admire the views out the window.

Refreshed for modern life
This decades-old HDB flat has undergone a big revamp and now strikes a happy balance of comfort and openness.

Simple with a twist
arche° hits the sweet spot with rattan and Peranakan-style design details that bring an unexpected charm to this bright and airy apartment.

An executive flat with spaces to live, work and play in
Functional corners to fulfil myriad purposes for a family of four were carved within this spacious HDB unit.

Watch: A one-of-a-kind executive apartment in Serangoon
A shared balcony and a secret entertainment room are just some of the rare features in this executive apartment designed by Ethereall.

Walk-up apartment with a solarium
akiHAUS Design Studio has completely redesigned this apartment, exposing its pitched roof and introducing a ‘glass house’ sitting area.

Penthouse with luxe resort vibes
A family seeks change with a modern Asian resort interior for their new home.






























