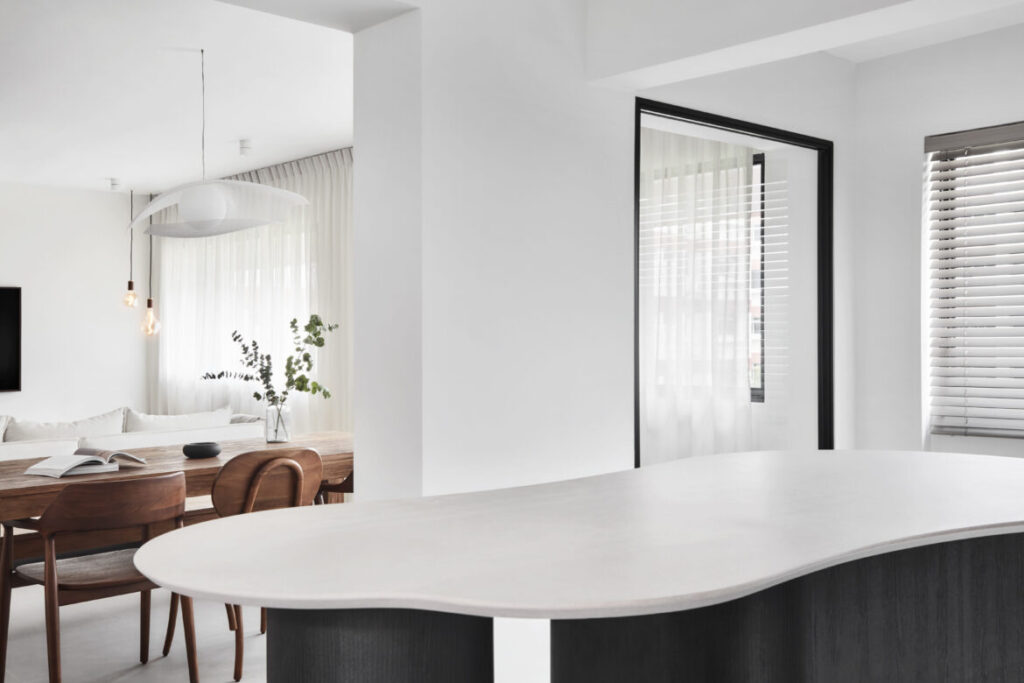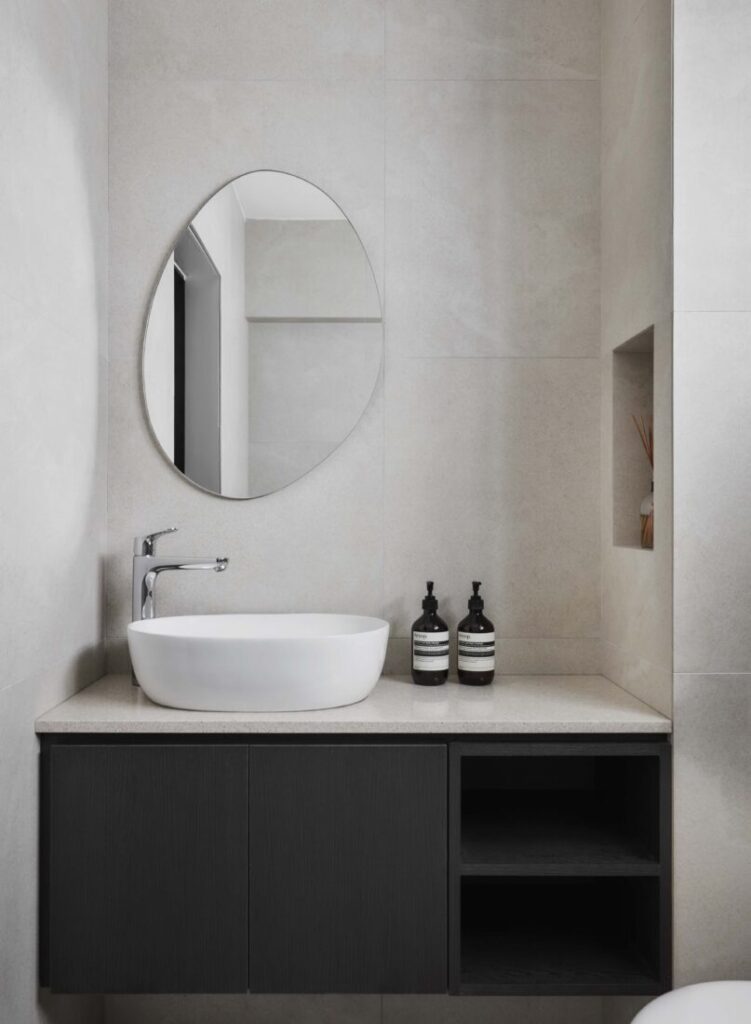Quirky details and curved features bring character to this minimalist five-room flat designed by Happe Design Atelier.
1 June 2023
Home Type: 5-room HDB flat
Floor Area: 1,356sqft
Text by Stephanie Peh
To maximise space in this squarish 1,356-square-foot, five-room resale flat, Happe Design Atelier demolished the kitchen and balcony walls to open up the home entirely. With the reconfiguration, the kitchen flows seamlessly into the dining and living area, creating one big communal zone – a dream space for hosting kith and kin, which the friendly and sociable couple living here enjoys doing.

According to the designers, the owners were clear about their artistic inclinations from the get go. “They wanted a neutral, minimalist style with dark, natural wood,” says David Chong, senior interior designer at Happe Design Atelier. The team opted for large-format light grey floor tiles and white walls that form the base canvas with various woody and natural stone accents that add warmth.

Throughout this five-room flat, colours were sparingly implemented. The living room features a light palette with a customised and curved cement television console that doubles as a bench. A sleek white Zaza sofa from King Living adds to the cosy vibe, ideal for lounging at home. “They like to stay at home in the evenings and during the weekends,” says David, who ensured that the home would provide all the creature comforts for staying in.

In contrast to the living room, the kitchen features lots of black, subtly differentiating the spaces. Featuring a generous amount of countertop space to meet the chef husband’s needs, the kitchen feels like a stage whereby the activity of cooking is highly visible from the living room.

Softening the hard edges, an avocado-shaped Caesarstone countertop sits atop rounded dark wood columns – strategically positioned so that the walkway is unobstructed. The functional island lends quirkiness to a more serious-looking, all-black palette. Situated next to the newly formed foyer, it is the first and last thing guests see as they arrive and depart, leaving a lasting impression.

From the foyer, the living space is divided by a full-length glass screen, establishing a unique flow whereby guests walk through the kitchen – taking in the delicious meals that are being whipped up – before arriving at the main dining and living area.

The quiet aesthetic extends to the bathroom where large format limewash-inspired tiles from RICE are matched with an organically-shaped basin and mirror.

Expectantly, the minimalist couple does not own a lot of things. With a desire for their five-room flat to retain a sense of spaciousness, their items are kept in the master bedroom where there is a sleek full-length wardrobe. Apart from having tons of breathing room, the restrained palette makes the entire flat feel inviting and timeless.

Happe Design Atelier
www.hda.studio
www.facebook.com/HappeDesignAtelier
www.instagram.com/happedesignatelier
We think you may also like Dark minimalism for an understated family home
Like what you just read? Similar articles below

Structural fixtures can be a challenge to work with, but d’Phenomenal found a creative and space-efficient solution to carve out more storage and space in this BTO flat.

Rhiss Interior shows how less can be more with a pared back style in this 20-year-old resale flat.