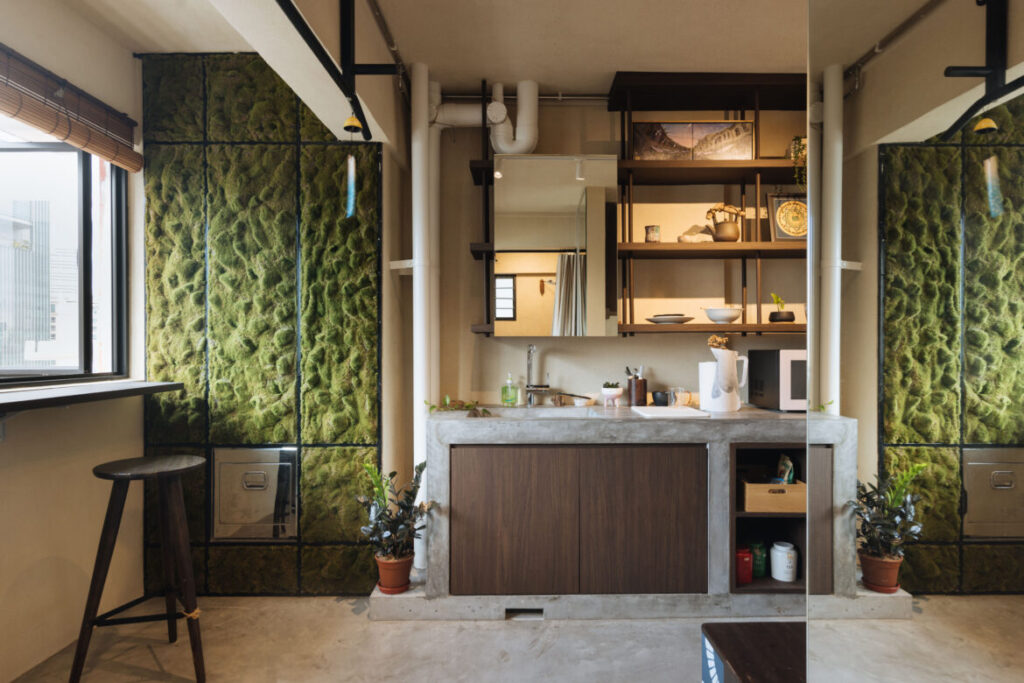At Lookbox Living we cover plenty of beautiful kitchens and as we begin the new year, we pick five ideas that can be game-changing for your next reno.
15 January 2024
Top image: Project by SPARK
Text by Lookbox Living

What better place to start looking for ideas for small kitchens than in Hong Kong, which is known for its notoriously tiny apartments? To transform this 400-square-foot apartment into a duplex fit for a meditative lifestyle, Patrick Lam of Sim-Plex Design Studio has deployed all the hacks and tricks from his design repertoire.
The front of house combines both living and kitchen spaces with a custom built-in to contain essential appliances like the television, induction cooker, washing machine and so forth. An extendable table has been incorporated into one of the low cabinet drawers to provide extra prep space.
Project by Sim-Plex Design Studio. See the full story here

Designed by Happe Design Atelier (above), the kitchen and living area in this 800-square-foot condo unit has been artfully delineated with a wood panel divider that is low enough to allow views through. It even has playful peepholes at one end.

Residing on the other side of the living room, the expanded open-concept kitchen was previously an enclosed space and the dining area. To increase storage space, the designers decided to extend the kitchen into the dining zone and move the latter to the balcony. This move frees up space in the kitchen to accommodate a small pantry and a casual breakfast counter.
Project by Happe Design Atelier. See the full story here

This three-bedroom apartment in Sherwood Towers is a showcase for the owners’ creative self-expression. Le Corbusier’s Universal Style is quoted through colour and form delineating spatial use without truncating circulation or flow. As such, colour is essential to this project with coloured portals framing views, as well as layered colours used to shift perspective and direct the eye through the space to the views.

A wall of white square tiles with a curved tile format used for the edges of the kitchen bench and island, frames the kitchen with luminous, bench-long, orange drawers to the inner side and canary yellow square drawers to the outside. It is breathtakingly striking and speaks directly to Corbusier’s use of colour blocks. This is compounded by the position of the island falling short of the kitchen bench so that both colour blocks are seen when viewed from the lounge and dining areas.
Project by SPARK. See the full story here

The owner of this three-room flat lives alone and does not cook much. His kitchen is a minimal space and the kitchen sink is also the bathroom basin – which is suitably adequate for its single occupant. A mirror slides along the shelves to hide items that don’t need to be seen, and the pipes are embraced rather than concealed. The concrete kitchen counter is cast-in-situ, and there is no kitchen hob, just a microwave, given that the surrounding Bugis neighbourhood offers the owner abundant food choices. Most unique of all, nature is used to beautify where a moss wall from Mosscape turns the unsightly rubbish chute into a feature.
Project by PI Architects. See the full story here

Steps, floors, bathrooms, tables, lights and even the kitchen are approached like artworks in the interior renovation of this corner terrace house by L Architects. The homeowner wanted an island counter, but the kitchen was too small for it. Hence, the designer created a kitchen with curved geometry to emphasise the rounded sink and to make it stand out as a feature. The curves help to soften the space and the large window forms a visual connection to the stairway and opens up the space. The paved flooring is equally striking and enhances the organic feel.
Project by L Architects. See the full story here

Greater attention needs to be paid to the design of open-plan kitchens that form part of the living space and are in full view. Functionality is often top priority in kitchen design, but that’s not to say that playfulness cannot be incorporated as well. In this walk-up apartment, the kitchen has been reconfigured into two zones: one wet and one dry. The latter has free-flowing access to the dining area, and features an interesting backsplash of honeycomb tiles with an unfinished arrangement that is just enough to cover the sink area and serve its purpose.
Project by Sync Interior. See the full story here
We think you may also like Strategies for designing a restful bedroom interior
Like what you just read? Similar articles below

Quirky details and curved features bring character to this minimalist five-room flat designed by Happe Design Atelier.

Thanks to game-changing features like Zero Wall Technology, you can lounge or recline on these luxurious King Koil sofas without worrying about space constraints.