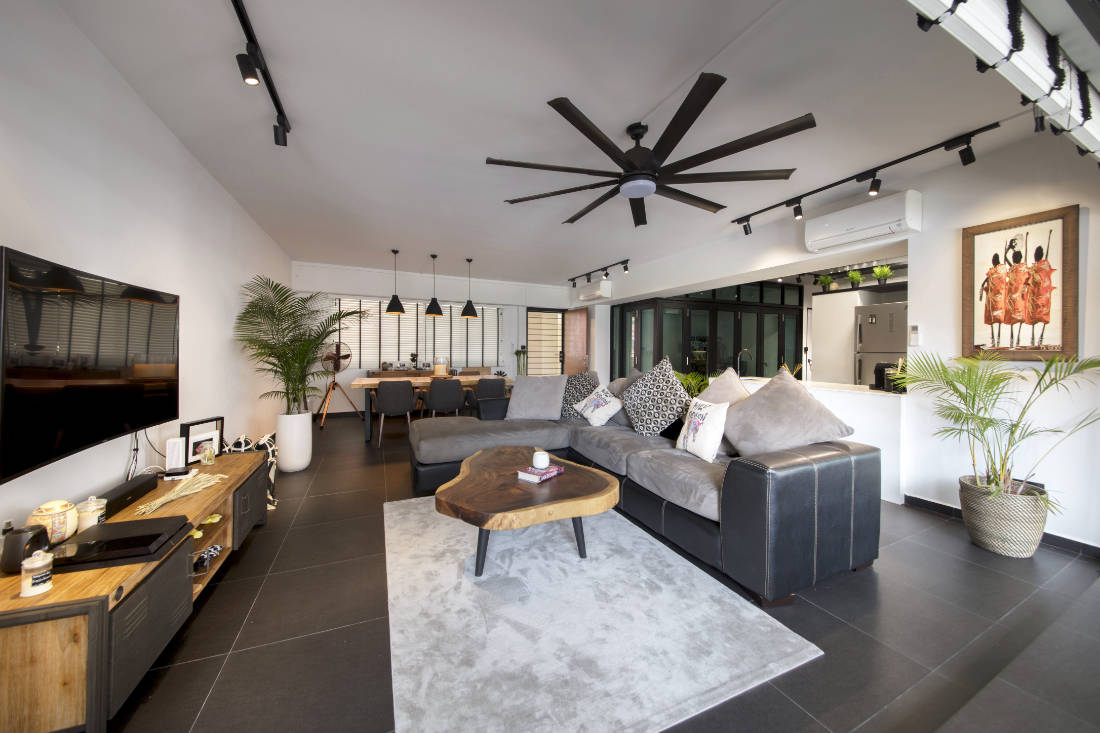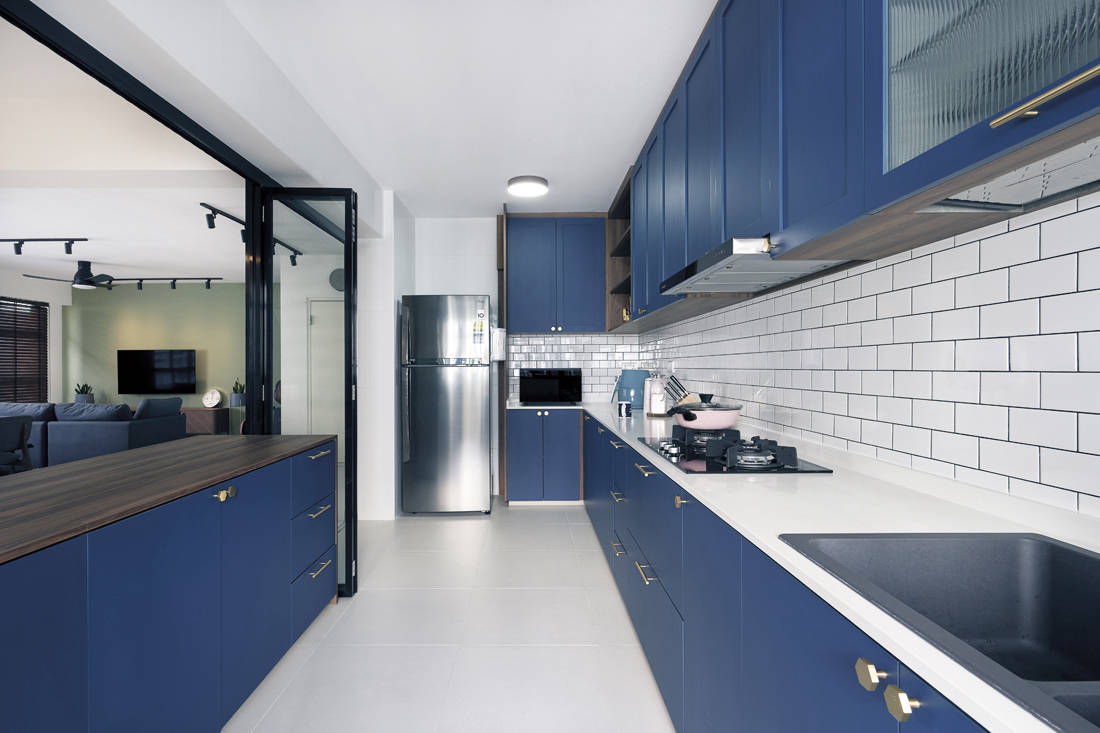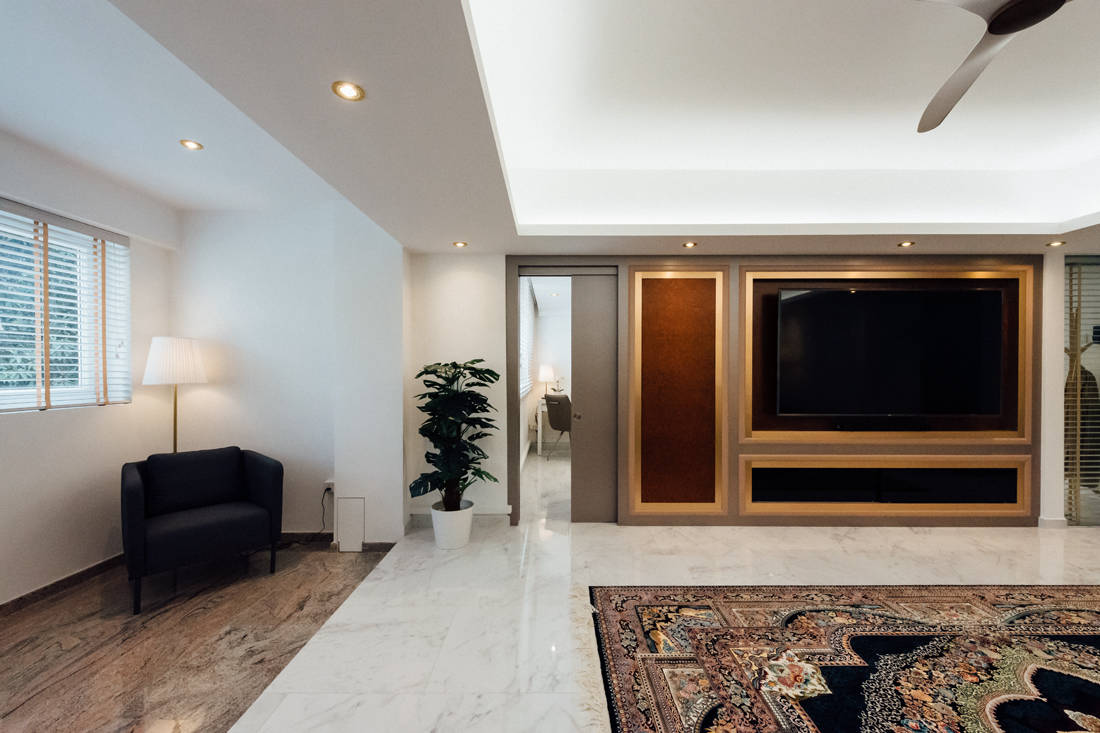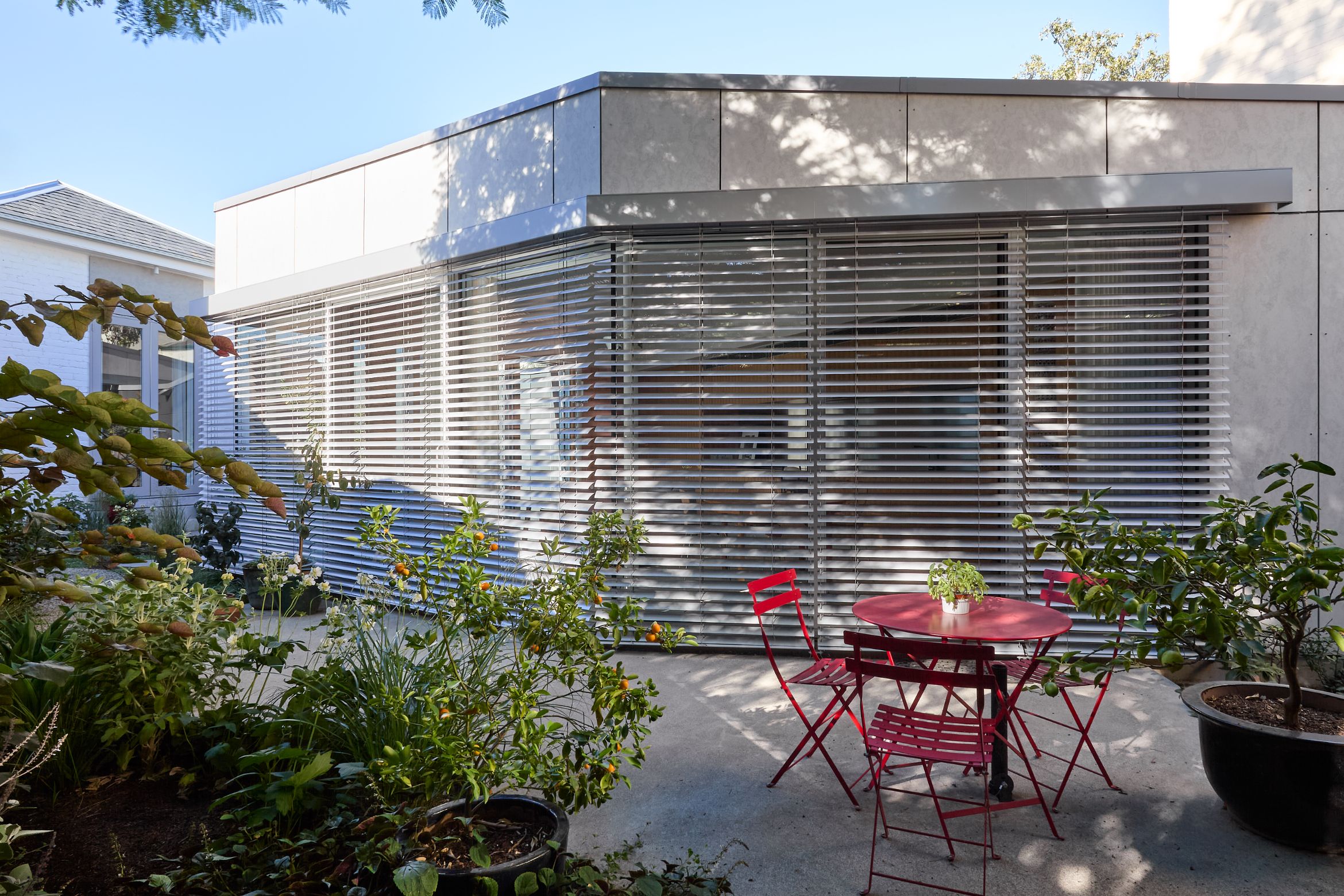5-room HDB flat

Watch: An architect’s remarkable flat in Ang Mo Kio
Using ordinary materials like plywood, concrete and vinyl, Khai Toh of design studio KTARCH has turned his humble Ang Mo Kio flat into a beautiful “sanctuary for the common man”.

From outdated flat to minimalist haven
Rhiss Interior shows how less can be more with a pared back style in this 20-year-old resale flat.

Less is more in a modern minimalist flat
Through a sleek interplay of modern neutrals and clean lines, OVON created a spacious L-shaped kitchen for a family who loves to entertain.

The home of a LEGO and Harry Potter enthusiast
Swift Interior gives this home a magic touch by designing it around the homeowner’s love for LEGO and Harry Potter.

Watch: Inside a Modern Colonial style HDB flat
The charm of Modern Colonial style living is reinterpreted in this 41-year-old resale flat designed by Ethereall.

A journey through colour
For his own home, Cheung Yu Ting of Local Architecture Research + Design has used colour as a tool to craft a living experience that’s one of a kind.

Slow living in a Scandi sanctuary
This light-filled BTO flat nails all the spacious and cosy ideals of Scandi living. See how the designers at OVON did it.

Chic living near the coast
Dark, welcoming and situated along the Punggol coastline, this modern contemporary home is a private paradise for a married couple.

A home with good acoustics
A couple dreamt of having cool audio and visual experiences at home, and called upon Plush Interior Design to make it all possible.

Country home in the city
Design of Schatz brings a modern country-style retreat to life in this HDB flat, with classic farmhouse designs and an open layout.

Living and entertaining in French style
Design of Schatz brings the sophisticated aesthetic of French interior design into a flat that’s made for hosting and cosy days in.

An executive flat with spaces to live, work and play in
Functional corners to fulfil myriad purposes for a family of four were carved within this spacious HDB unit.

HDB flat inspired by the Hamptons
d’Phenomenal has designed this HDB flat to be reminiscent of a relaxed, oceanfront beach house from the Hamptons.

HDB home with pleasant surprises and whimsical charm
MONOCOT has worked closely with the homeowners of this five-room flat to create a home that is playful and fun, yet fresh and unexpected.

The luxury of space in a home to chill and host
Following a complete transformation by HOFT, this HDB flat is now an elegant home that revolves around a young couple’s love of hosting.

This HDB resale flat looks and feels like a luxurious hotel
Plush Interior Design transforms an old five-room flat with warm finishes and elegant design features for a luxurious appeal.

This 5-room HDB flat gets an all-inclusive entertainment zone
D5 Studio Image has transformed this Woodlands flat into a home that’s perfect for relaxation, movie nights and entertaining.

A Zen-like home designed for tea appreciation
Home to an avid tea connoisseur and collector, this flat serves as an intimate sanctuary for any tea lovers to relax in, and a catalyst to meaningful conversations.

A standout modern-retro flat in uplifting colours
Third Avenue Studio gives one young couple a welcoming home brimming with personality.

Flexible solutions and an open layout make this BTO flat unique
This BTO flat is primed for working, relaxing, and entertaining thanks to its open-plan layout, clever space planning and thoughtful details devised by Aart Boxx Interior.

Moroccan and Islamic design elements come together in this regal maisonette
Fatema Design Studio combined Moroccan themes and traditional Islamic design elements in this maisonette.
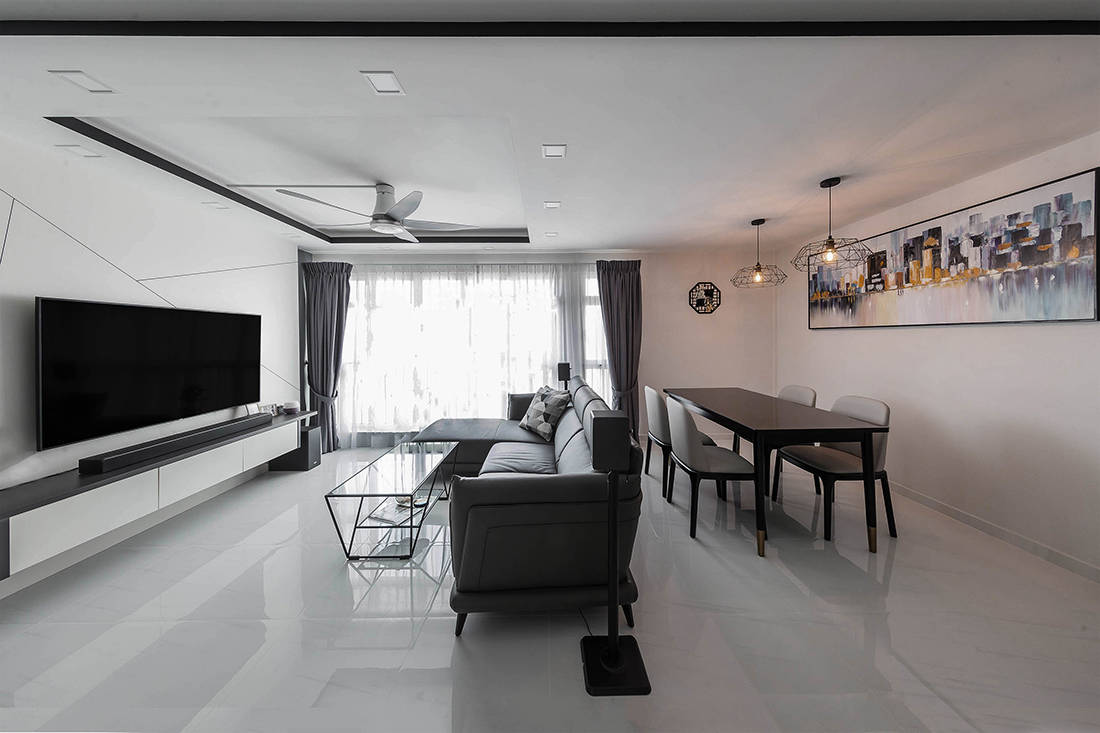
A matter of contrast in this upgraded resale flat
This 20-year-old unit gets a makeover with restructuring strategies and customised features by AP Concept.

A European-inspired HDB flat with a fireplace
A well-travelled family’s European-influenced residence mixes classic and modern details for a cosy yet distinguished home.

This HDB flat showcases minimalism at its finest
Thanks to interior design firm Artistroom, this HDB flat manages to showcase how minimalism can be an effective design look

A laid-back home with space for collectibles
Eye-catching features and details create a functional and interesting home for the resident to live, play, rest and work.

Resale flat gets a modern resort makeover with a Hollywood-style makeup studio
This resale flat undergoes a massive transformation to meet a young couple’s work needs, hobbies and personal preferences.

An old, resale flat gets a modern monochrome facelift
Vivre Creative Design plays with a monochromatic colour scheme and nifty storage features to give this lived-in resale flat a second life.
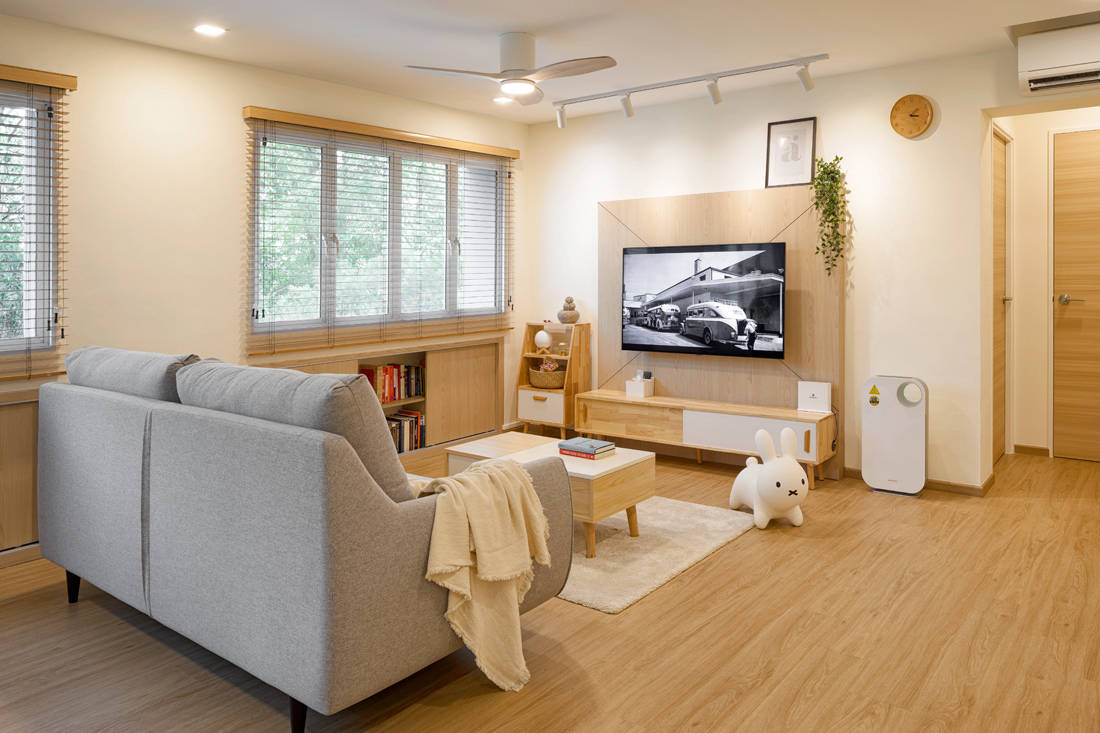
Scandi style hits home in this HDB residence
What was once a dull, dated and uninspiring HDB flat has now been refurbished with a clean, refreshing Scandinavian feel by AP Concept.

An artist turns her living room into an art studio
Home to a painter and a businessman, the rustic industrial abode boasts a large art studio, in place of an ordinary living room. Although an unusual choice that calls for careful space planning, the designers from three-d conceptwerke pulled it off with elegance and style.

Resale flat transforms into a bright and spacious home
What was once a dreary five-room HDB flat is now a modern, open-concept home, thanks to the designers from Dots N Tots Interior.

An HDB flat inspired by the Japandi style
Taking style cues from Japanese lifestyle brand Muji and Scandinavian design, this home by Dots N Tots Interior combines the best of clean, minimalistic lines with warm wood textures.

Japanese way of living in an HDB flat
Bearing a modern, Zen-like aesthetic, this HDB flat is a quiet repose adapted for a young couple who embraces the minimalist Japanese lifestyle.

A contemporary Scandi-style home
A newly married couple’s desire for a home with clean lines, chamfered edges and bevelled areas are met in this bright and spacious Scandi-inspired HDB flat.

Modern vintage meets grunge in this unconventional home
With the help of D’ Initial Concept, a couple’s dream of an unconventional home comes true.

A 5-room HDB flat transformed into a flexible mini house
A bold reconfiguration in layout completely transforms this BTO flat into a delightful family home.

An HDB flat full of colours & clever, flexible spaces
Besides a vibrant approach to the colour scheme, Shijin Design Consultancy utilised moveable and multi-purpose fixtures to make the communal zones fun and flexible.

Characterful flat dressed in bold colours and textures
What makes this resale flat stand out from the rest is the wonderful mix of industrial, vintage style influences and colour. The Poetus design team also went beyond the usual custom details by repurposing old vintage accents into charming embellishments for the cabinetry.

A HDB flat inspired by barn houses
When the owners of this 5-room HDB flat hired JX Design, top on their brief was their desire for distinctly separated private and public spaces. Designer Goh Cheah Sheh has taken this directive and given them so much more: a fun barn-style concept, and rooms that connect with one another.

Modern luxe makeover refreshes this resale flat
Reconfigured and modernised by the Design of Schatz designers, this old flat now has a bright and welcoming ambiance. It features a cat room, dry and wet kitchens and spacious communal zones to serve the lifestyle needs of the family of six.

A 30-year-old flat gets a sleek industrial-style makeover
Turning this old HDB flat into a woody industrial haven took plenty of structural alterations and hacking works. The D.D.I team’s streamlined and practical design approach to the living space has culminated in a spacious and storage-friendly home for a newly-wed couple.

A 5-room HDB BTO flat designed for entertaining
Located in Clementi, this 5-room HDB flat home has been designed for entertaining, and features a modern industrial look.

















