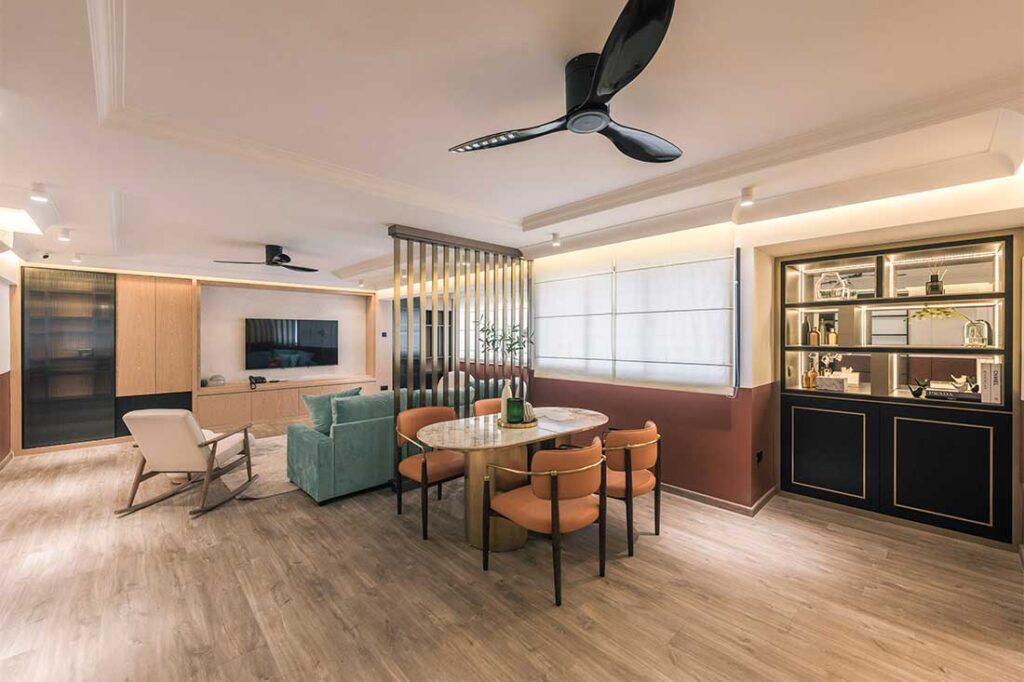
Functional corners to fulfil myriad purposes for a family of four were carved within this spacious HDB unit.
4 March 2022

Home Type: 5-room HDB flat
Floor Area: 1,550sqft
Text by Isabelle Tow
The new owners of this massive executive flat in Bukit Panjang had grand plans for its redesign. After all, it was going to be their much-anticipated first home for their young family of four. While most people are usually taken by a singular aesthetic that they wish to imitate, this couple wanted a unique collage of their favourite interior features, such as cafe-style seating, wainscoting, and luxe hotel vibes for their master bedroom. They engaged the expertise of designers Nigel Ng, of Swift Interior, and Ayu Seng to helm the ideation of the interior concept and to oversee the renovation.

The designers were also tasked to create functional communal spaces for mingling as the owners are frequent hosts, and a comfortable study for working from home. Another significant influencing factor on the redesign – feng shui. Being self-employed, the owners are of the opinion that a home aligned with feng shui principles that would beckon good fortune into their lives and home wouldn’t hurt.

The main living area reflects the owners’ love for earthy hues. The walls are colour blocked in cream and burnt orange, with the floors given a wood look to warm up the entire space. The balcony has been subsumed to widen the living area. Plush soft furnishings in textured fabrics and warm hues such as the Tiffany blue sofa cosy up the space. However, this cosy lounge is just one area carved from the larger communal space.

Aside from this central lounge, there are at least two more spaces to hang out in, namely the dining area right behind and the cafe corner adjacent to the living room. While vibrant pastels dominate the living room, the cafe corner has a visibly distinct vibe. Here, the compact footprint and palette of mahogany and brass accents give the space a relaxing and intimate ambience. A pair of delicate glass pendant lamps frame the window at the bar, which looks into the kitchen. The window is not just an interesting design feature, but a clever one that lets in more light into the kitchen.

For their private sanctuary, the owners described their desire for a luxury hotel-inspired look. For the headboard, beige leather-like upholstery spanning the entire width of the bedside wall was installed, giving the space an instantly softer vibe. Swathes of white and blue swirl like an impressionist painting above the headboard, injecting a hint of colour into the mostly wood-toned space.

On the facing side, a full-height unit has been built in, fulfilling the need for a dressing table and wardrobes. The luxe theme extends to the en suite with its black marble-effect tiles, walnut cabinetry, and brass accents.


Swift Interior
www.swiftinterior.com
www.facebook.com/swiftinteriorsg
www.instagram.com/swiftinterior.sg
We think you may also like Jumbo-sized living for a family of six






Like what you just read? Similar articles below

Design of Schatz brings the sophisticated aesthetic of French interior design into a flat that’s made for hosting and cosy days in.

See how Inizio Atelier maximises the functionality of social spaces in this HDB maisonette through its thoughtful space planning.