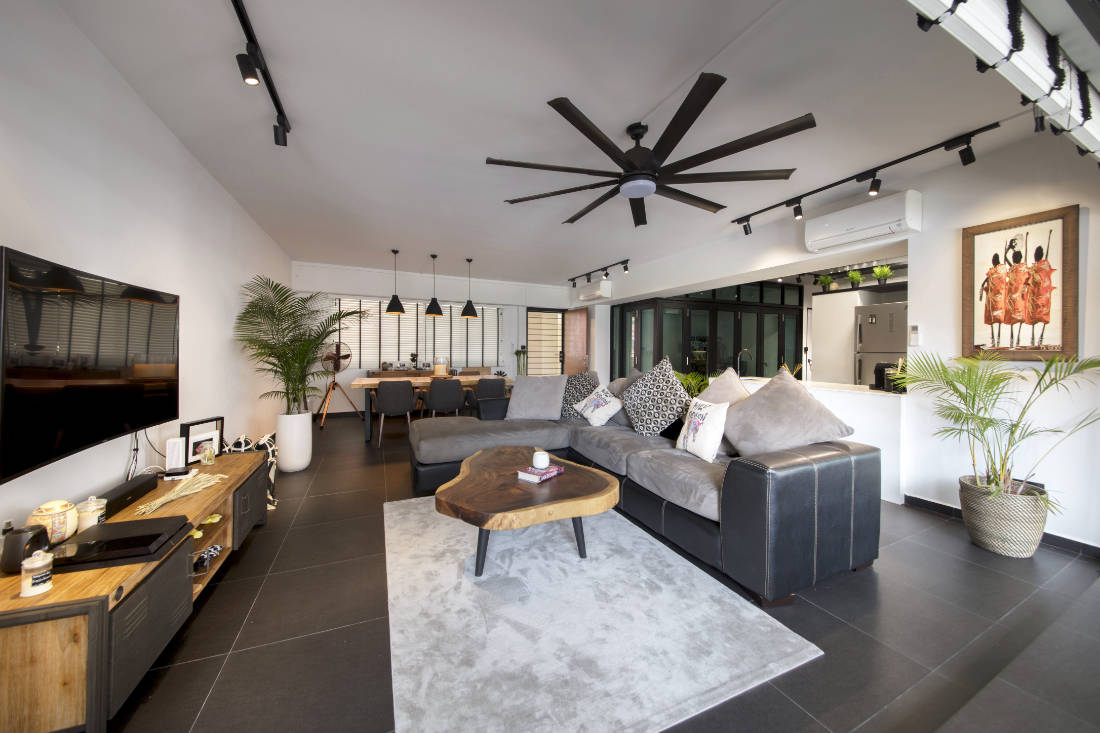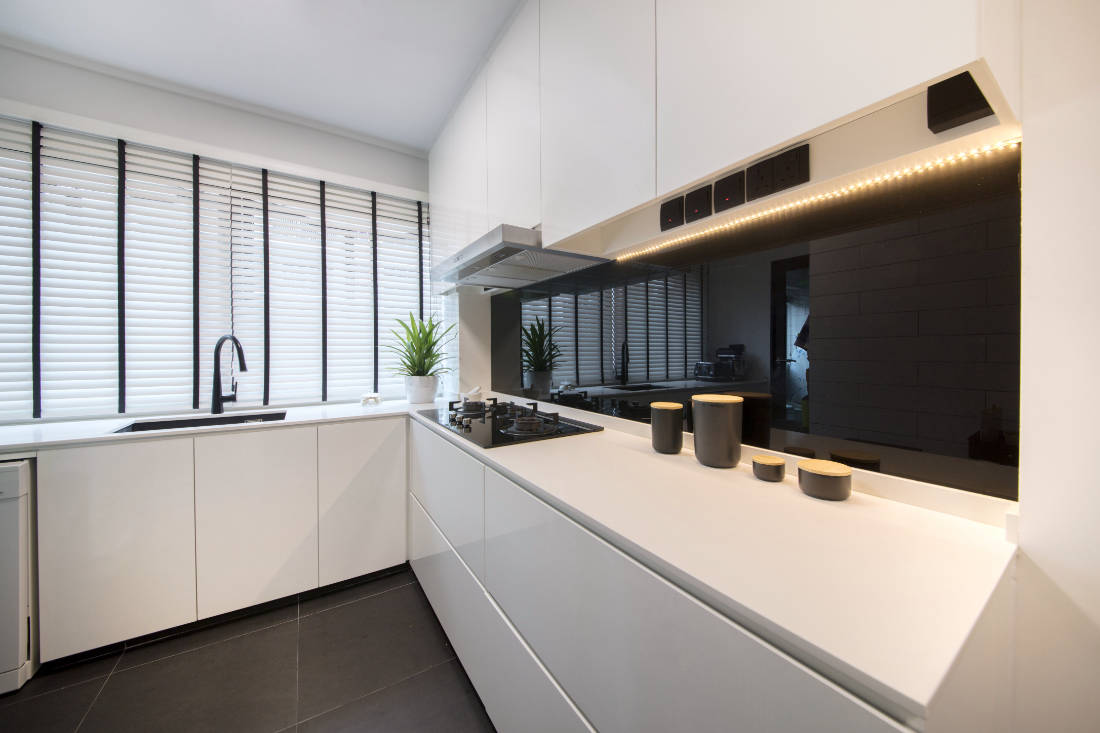Aart Boxx Interior turned a restrictive HDB typology into a voluminous flat that capitalises on the luxury of space without compromising on aesthetics.
17 July 2020
Home Type: 5-room resale HDB flat
Floor Area: 1,350sqft
Text by Vanitha Pavapathi

Home to a Singaporean Chinese and Caucasian couple, this resale flat has undergone quite a significant reconfiguration that yields a spacious living space and an enclosed balcony. “The owners wanted an outdoor space that they could kick back their feet after a long day at work, but the original layout does not come with a balcony,” shares designer Bill Ling of Aart Boxx Interior.

“To achieve this, we knocked down one of the bedrooms and had the windows removed to create a semblance of an outdoor space.” Now, a long bar counter composed of Chengal wood and outdoor furniture dress the space. Full-height bi-fold doors with clear glass enclose the balcony from the living area when necessary without obstructing natural light. Delineating the spaces further is the decking at the balcony.

Over at the living area, square matte black floor tiles lend a dramatic contrast to the white walls and wood furniture. The melange of black, wood and metal is further accentuated in the dining area. Anchoring the space is a magnificent suar wood dining table complemented with upholstered dining chairs and a trio of industrial-looking pendant lamps. Apart from being a convenient spot to put on and remove footwear, the bench by the door also serves as additional seating when needed.

In favour of an open-concept layout, the kitchen walls were removed and the island serves as a bridge to the living area. The visual perspective is further enhanced with the highly reflective white quartz countertop as well as the black mirror backsplash, the glossy white cabinet fronts, and the linear lines of long white tiles.

By repositioning the common bathroom door from the wet kitchen to the corridor that leads to the private quarters, the owners have gained substantial usable space in the wet kitchen and need not walk past the kitchen to access the bathroom.

Threading the entire flat, black tiles and woodgrain combination extends to the master bedroom, albeit in the form of laminates for the latter. They have been purposely arranged in an eccentric manner to lend a raw touch to the overall ambience as nature intended. From the material selection to the spatial plan, Bill has turned a restrictive HDB typology into a voluminous flat that capitalises on the luxury of space without compromising on aesthetics.
Aart Boxx Interior
www.aartboxxinterior.com
www.facebook.com/AartBoxx
www.instagram.com/aartboxx_interior
We think you may also like Flexible solutions and an open layout make this BTO flat unique
Like what you just read? Similar articles below

The concept of beauty in imperfection is retold with raw and aged touches within a modern apartment.

Poetically named the ‘House of Wind’, this terrace house by Chalk Architects embraces light and nature within living spaces.