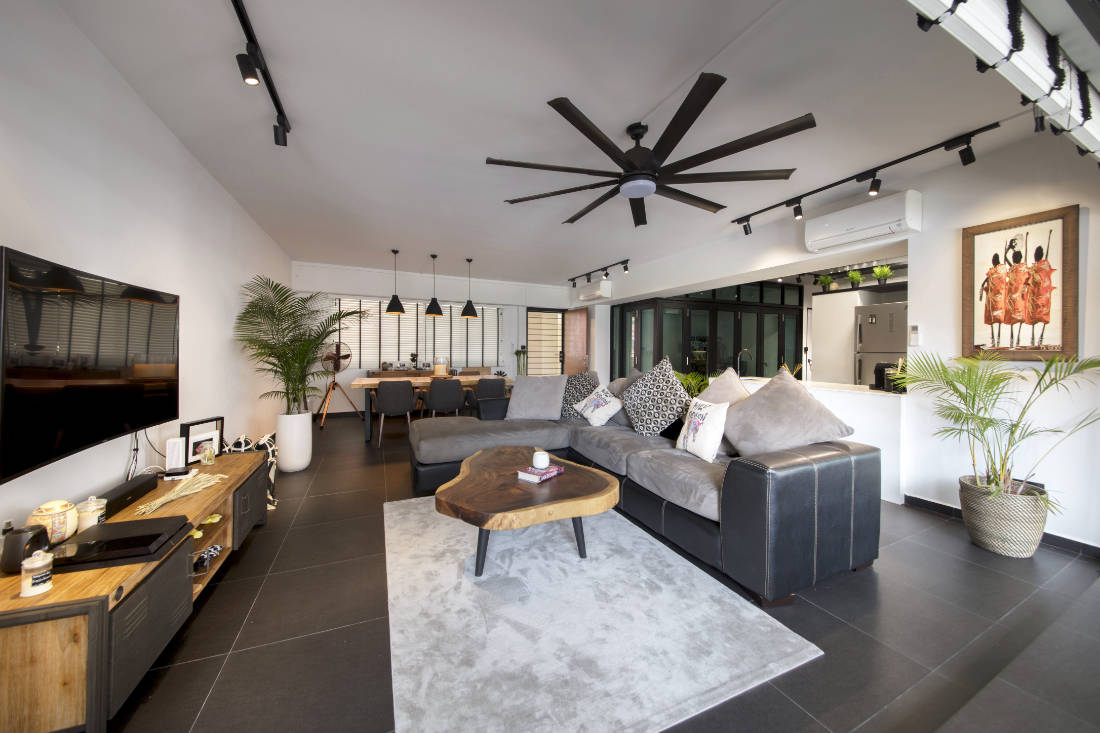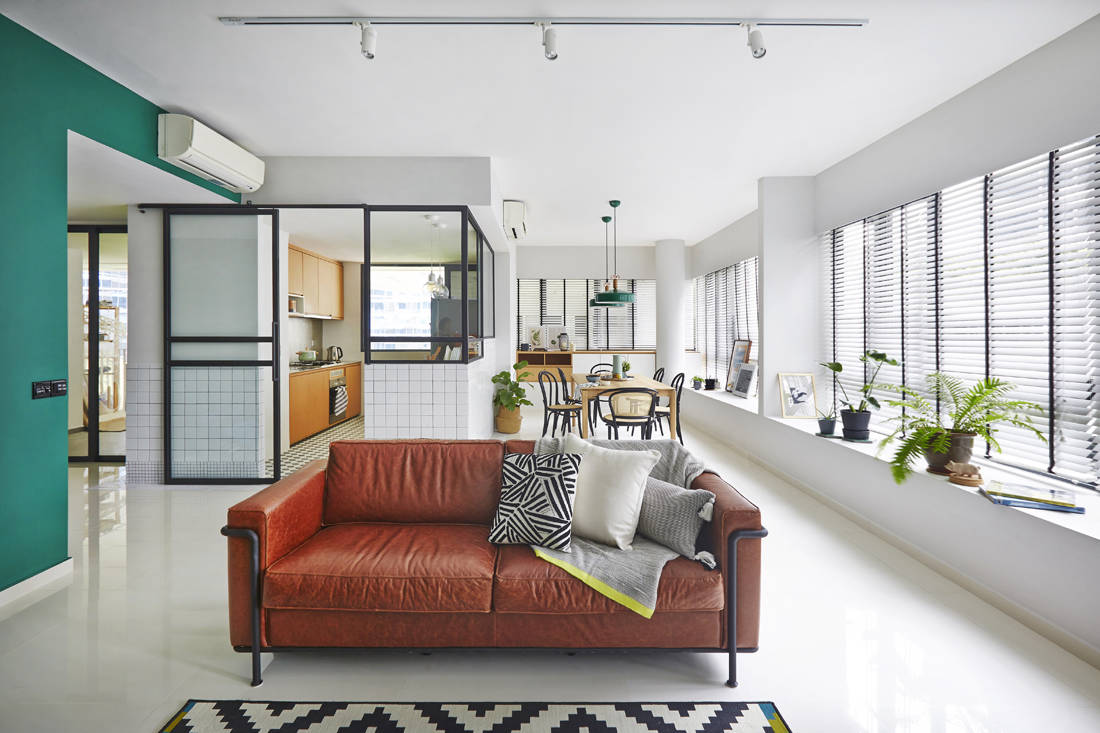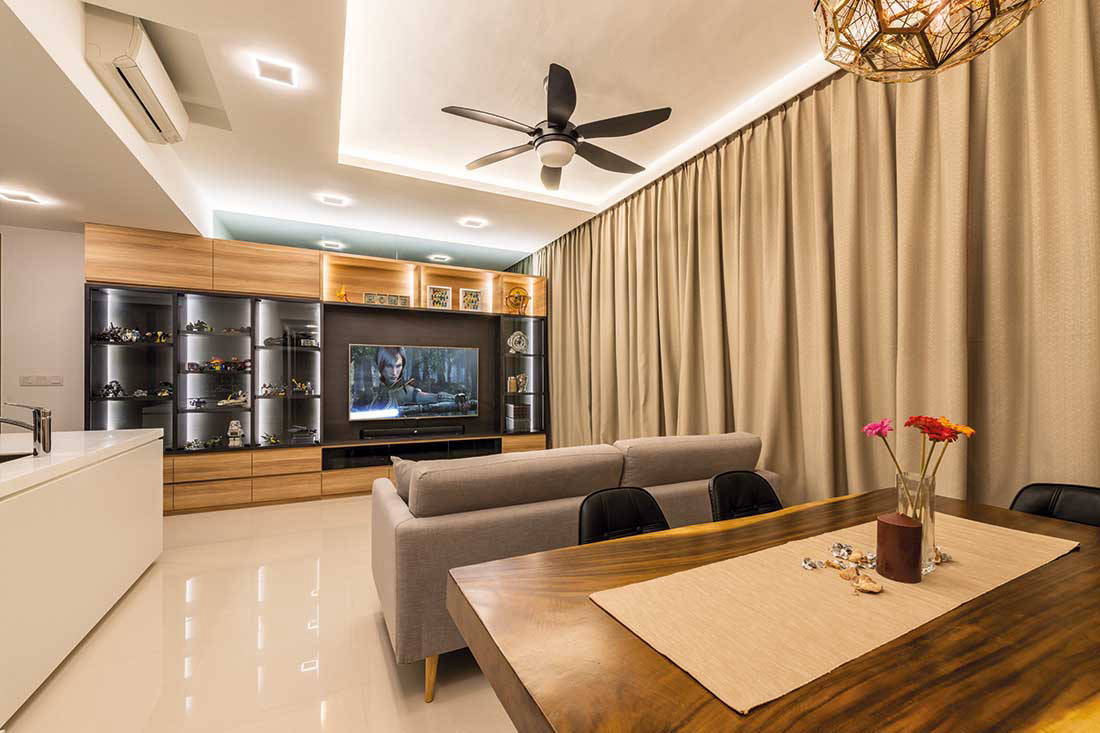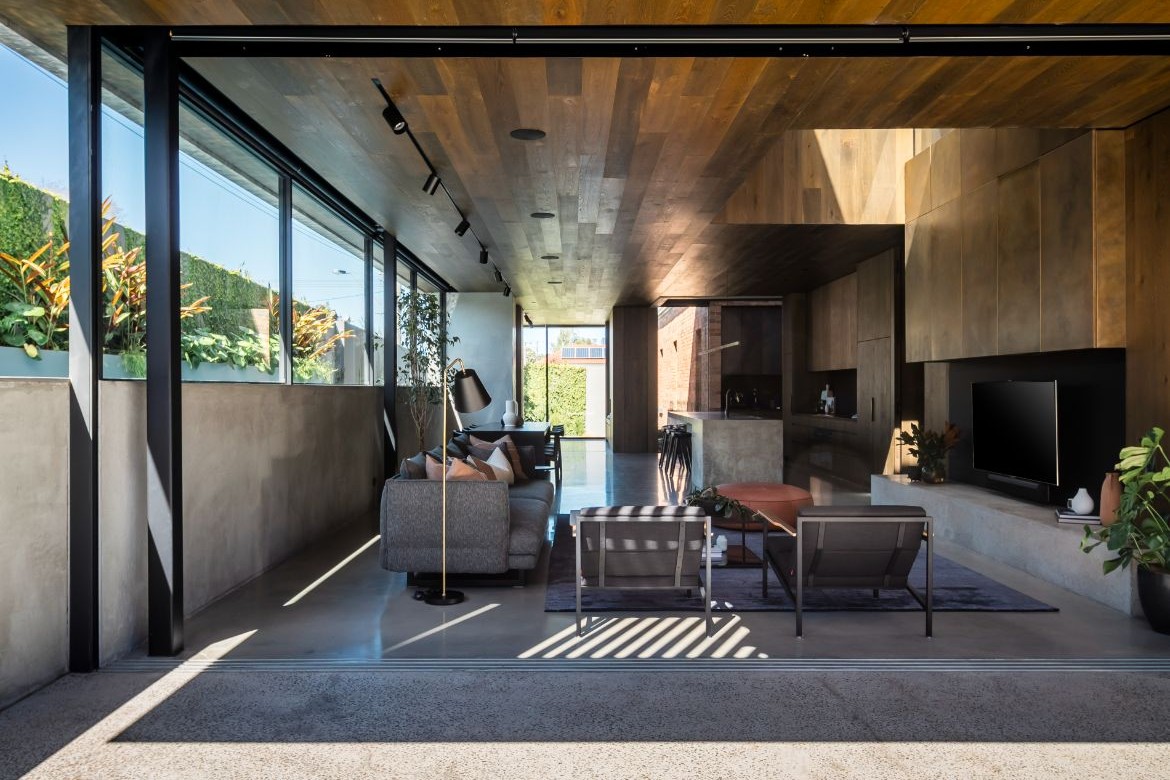Open Concept

A penthouse with surprises round each corner
Playful colours and bold and unconventional design features make this home a private paradise that delights.

An inviting space
Designed by D’ Initial Concept, this flat features custom-made furniture and handmade details that elevate day-to-day living situations.

A 484-square-foot penthouse with an entire floor dedicated to the bathroom
With bold thinking and an out of the box design, this tiny duplex apartment is now made for pleasure.

Smart conversion of a one-bedroom apartment into an open space for two
Craftsmen Studio irons out the kinks in this one-bedroom dwelling to create exciting possibilities for small space living.

This unconventional BTO flat has no interior walls
A multifunctional platform winds through this unconventional and light-filled home, helping it to redefine the term ‘open-concept’.

An improved layout gives resale flat an enclosed balcony and more space
Aart Boxx Interior turned a restrictive HDB typology into a voluminous flat that capitalises on the luxury of space without compromising on aesthetics.

A modern Scandinavian aesthetic defines this open-concept home
This open-concept home designed by Carpenters takes on the Scandinavian aesthetic to great effect.

Best Open-Plan Concept: the LBDA 2019 Shortlist revealed
Here are the seven stunning homes in Singapore that are in the running for the title of Best Open-Plan Concept at LBDA 2019. Find out which will take home the top honours at the LBDA Gala Night on Thursday 5 December.

An HDB flat with Japanese design sensibilities
Calm, simplicity and functionality characterise this five-room HDB flat that was designed to facilitate a Japanese way of living.

Do we really need walls in the home?
With the rise of the open-concept trend, an interior designer, a design professor and a homeowner weigh in on the pros and cons of having walls in the home.

An open-plan small home that’s big on efficiency
With all its boundary walls taken down, this one-bedder condominium unit now feels larger and brighter. The Meter Square designers also worked in an integrated storage system for the living area and kitchen to minimise clutter and maximise the wall space.

A hotel-style attic suite with an open-plan layout
A unique design approach to this attic suite by UPSTAIRS_ results in a dwelling with creative space planning and clever storage solutions. Just like a hotel with thoughtful, well-designed amenities, this attic has been designed as a private sanctuary for two, within a landed property home.

Old maisonette now a fresh and stylish home
Despite being plagued with a multitude of renovation challenges like structural columns and waterproofing problems, this resale unit has been completely transformed by D.D.I. The designers even managed to preserve some original elements of the home that fit the desired theme.

Stylish apartment in strong colours for a young, growing family
With a strong and masculine colour palette, and smart design details, this brand new condo apartment has been transformed into a comfortable and stylish space that a young family can be proud to call home.

An open-concept HDB flat with an exposed bedroom and glass wardrobe
This 4-room resale HDB flat has been renovated to look like a New York loft, with practically no walls!

A modern and kid-friendly open-concept house
This contemporary semi-detached house features an open, airy feel and seamless indoor-outdoor connections, while being kid-friendly at the same time.

See how black and white makes this 3-room HDB look much bigger than it actually is
The design team from Home Journal took on the challenge of designing a 3-room HDB flat and proposed to give it an all-white interior with black accents that would accentuate the space.

Follow the Grain by Add Space
Despite it’s petite 700-sqft floor size, this HDB flat looks like a condominium apartment
























