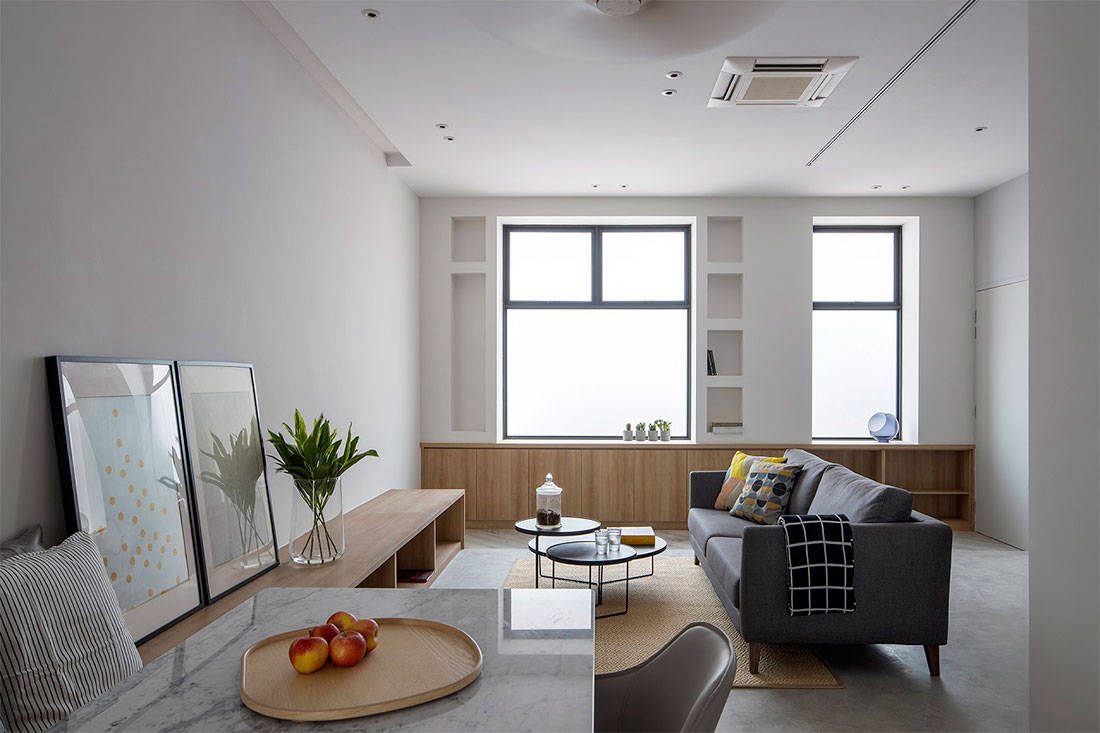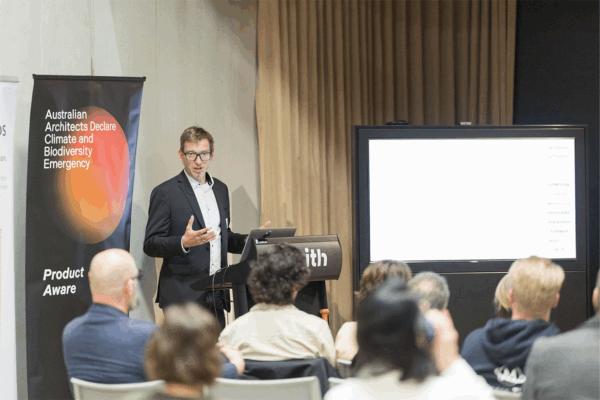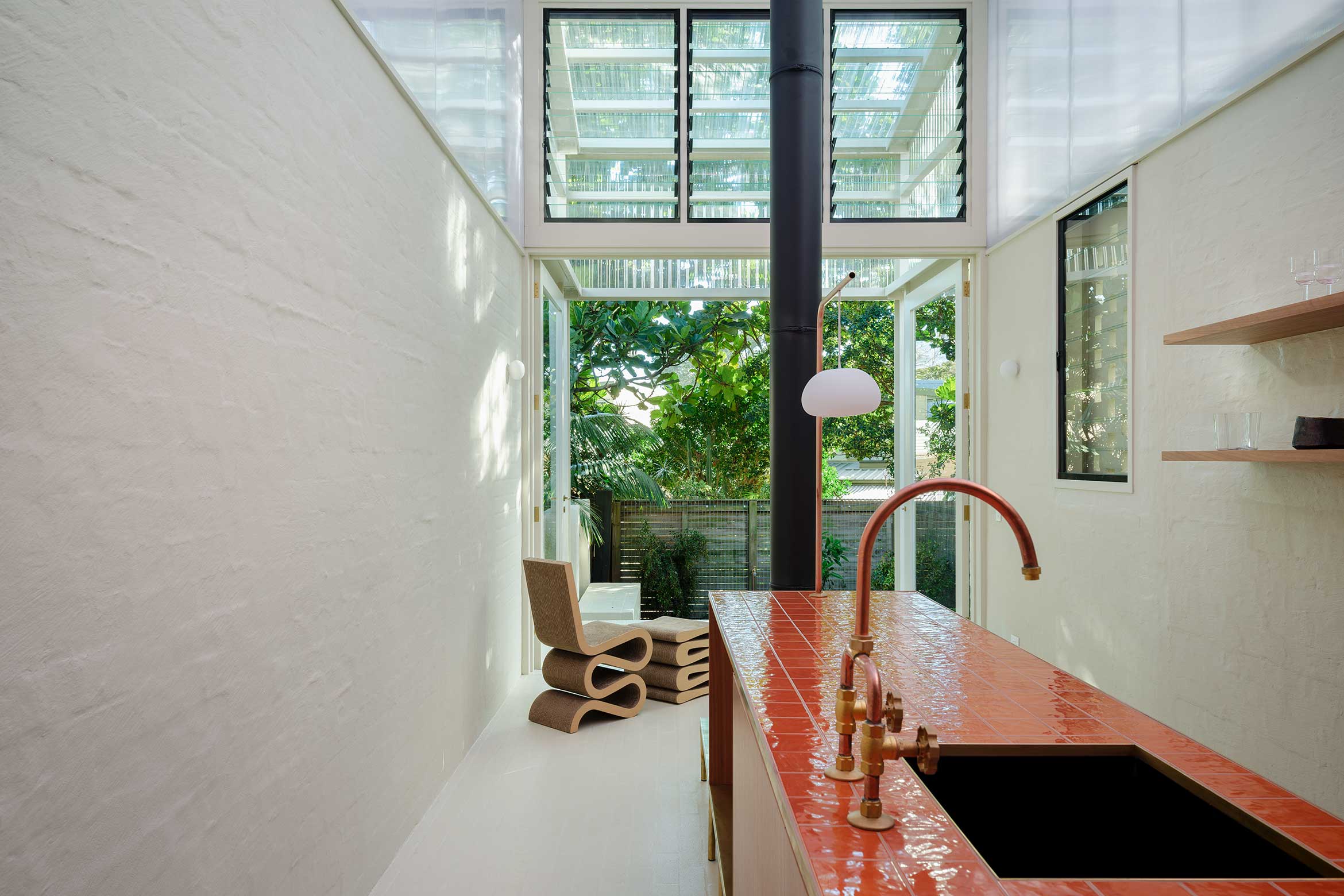Open plan

For love of concrete
MONOCOT designs a brutalist bachelor pad with touches of warmth using the client’s love of concrete as the essential starting point.

A chill-out loft studio
Originally old and tired-looking, this four-room resale flat by OVON has undergone a drastic transformation with a new open-plan layout primed for winding down and entertaining.

Easy breezy living in a five-room flat with an open view
With every possible wall hacked away, the homeowners love how they can see almost every part of their bright and spacious flat done up by The Interior Lab.

An open plan for modern life
Rhiss Interior has incorporated forward-thinking designs to expand the functionality of this resale flat in Sin Ming.

A handsome, modern dwelling with raw touches
The concept of beauty in imperfection is retold with raw and aged touches within a modern apartment.

Resale flat with industrial and nostalgic touches
Parenthesis transforms an old five-room flat in Hougang – filling it with warmth, nostalgia and industrial influences.

In this flat, the corridor is the star of the show
Find out how one designer redesigns the corridor in his four-room flat and carves out novel ways for living and working.

Walk-up apartment for easy, laid-back living
A freshly converted 1950s walk-up apartment becomes the perfect place to slow down, relax and enjoy life at home.

Transformer flat for solo and social life
This small resale flat in Pasir Ris has been custom made with nifty features that can slide out or be moved depending on the occasion.

Smart moves to reshape and enlarge a three-room BTO flat
An interior designer brings down walls to reshape his compact size BTO flat into a spacious home where all rooms merge as one.

This 5-room HDB flat gets an all-inclusive entertainment zone
D5 Studio Image has transformed this Woodlands flat into a home that’s perfect for relaxation, movie nights and entertaining.

This unconventional BTO flat has no interior walls
A multifunctional platform winds through this unconventional and light-filled home, helping it to redefine the term ‘open-concept’.
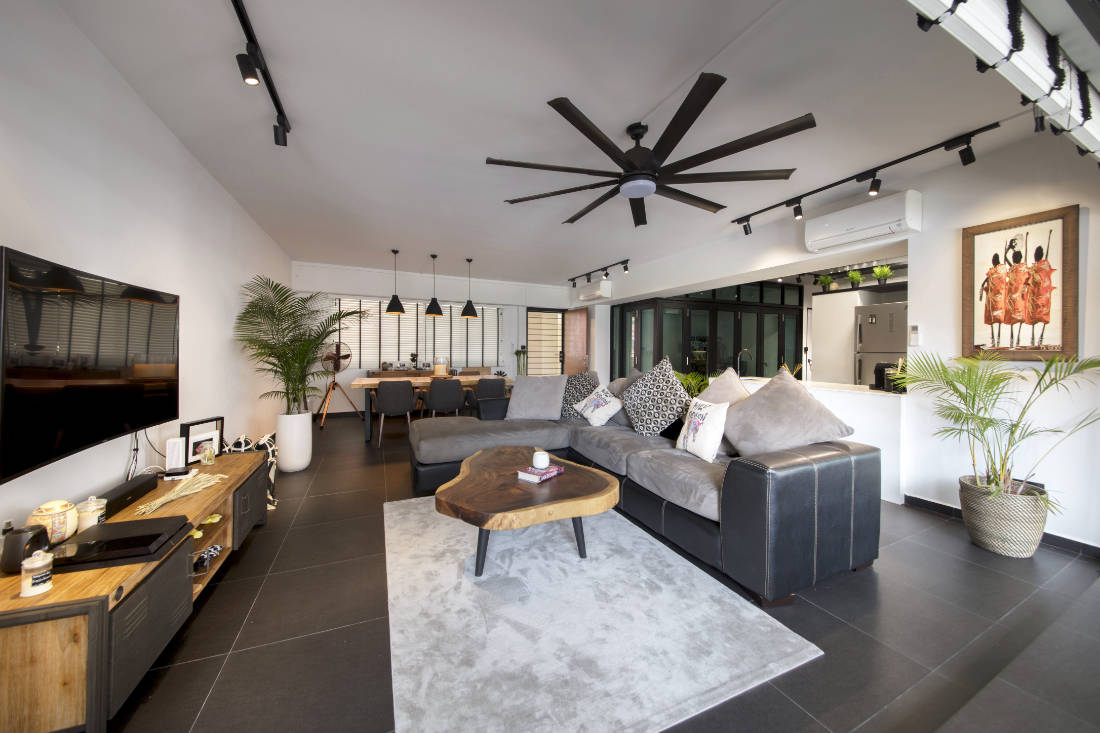
An improved layout gives resale flat an enclosed balcony and more space
Aart Boxx Interior turned a restrictive HDB typology into a voluminous flat that capitalises on the luxury of space without compromising on aesthetics.

Verdant greenery and open-plan living in India
Inside Out House was designed in response to the client’s dreams of being out of the city, in the midst of nature and having the means and imagination to explore.

A standout modern-retro flat in uplifting colours
Third Avenue Studio gives one young couple a welcoming home brimming with personality.

Flexible solutions and an open layout make this BTO flat unique
This BTO flat is primed for working, relaxing, and entertaining thanks to its open-plan layout, clever space planning and thoughtful details devised by Aart Boxx Interior.

Best Open-Plan Concept: the LBDA 2019 Shortlist revealed
Here are the seven stunning homes in Singapore that are in the running for the title of Best Open-Plan Concept at LBDA 2019. Find out which will take home the top honours at the LBDA Gala Night on Thursday 5 December.
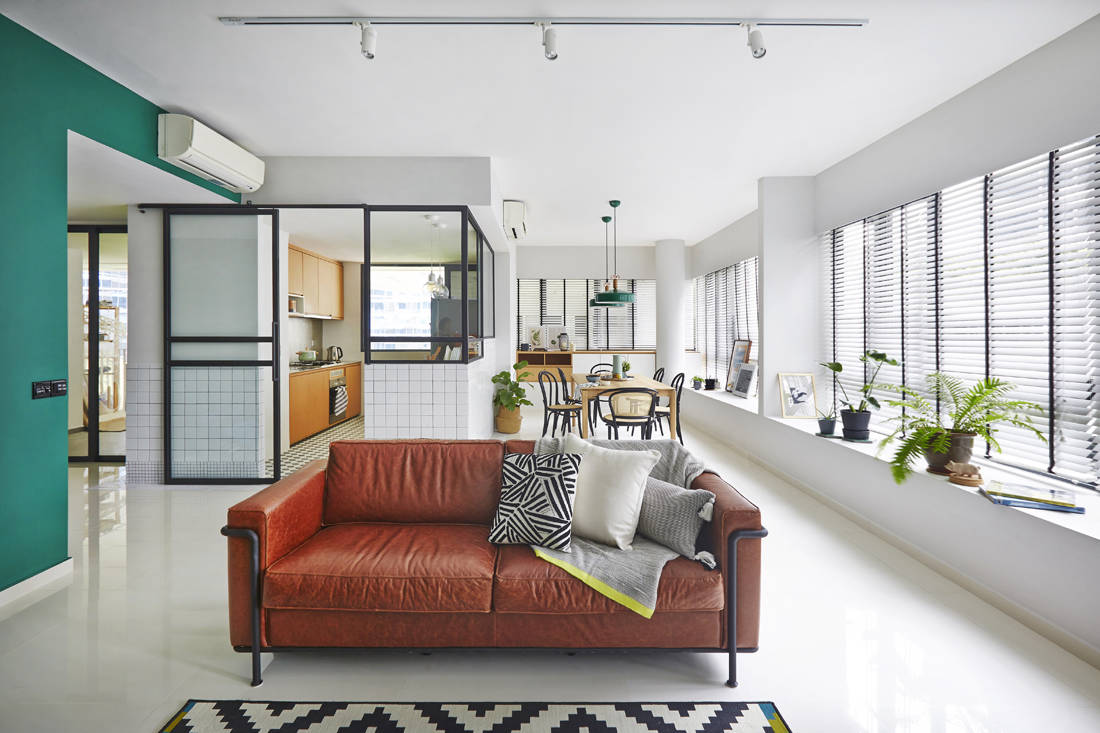
5 timeless interiors that champion people-centric design
The positive outcomes when the designers at three-d conceptwerke put people, not a style or look, at the centre of their designs.

Do we really need walls in the home?
With the rise of the open-concept trend, an interior designer, a design professor and a homeowner weigh in on the pros and cons of having walls in the home.

A 5-room HDB flat transformed into a flexible mini house
A bold reconfiguration in layout completely transforms this BTO flat into a delightful family home.

An open-plan small home that’s big on efficiency
With all its boundary walls taken down, this one-bedder condominium unit now feels larger and brighter. The Meter Square designers also worked in an integrated storage system for the living area and kitchen to minimise clutter and maximise the wall space.

A hotel-style attic suite with an open-plan layout
A unique design approach to this attic suite by UPSTAIRS_ results in a dwelling with creative space planning and clever storage solutions. Just like a hotel with thoughtful, well-designed amenities, this attic has been designed as a private sanctuary for two, within a landed property home.













