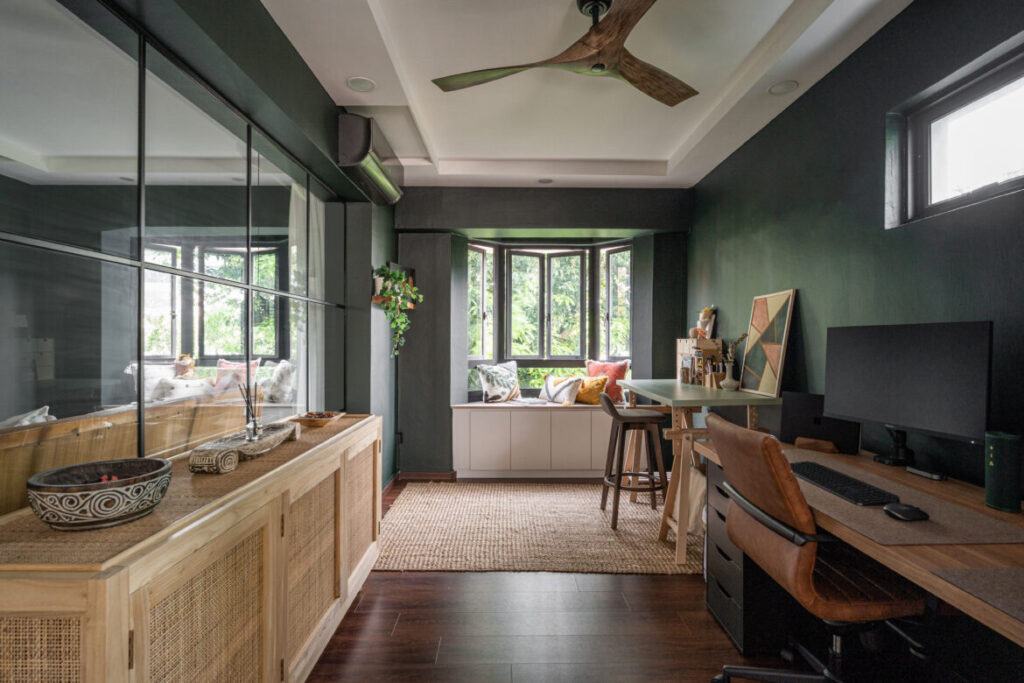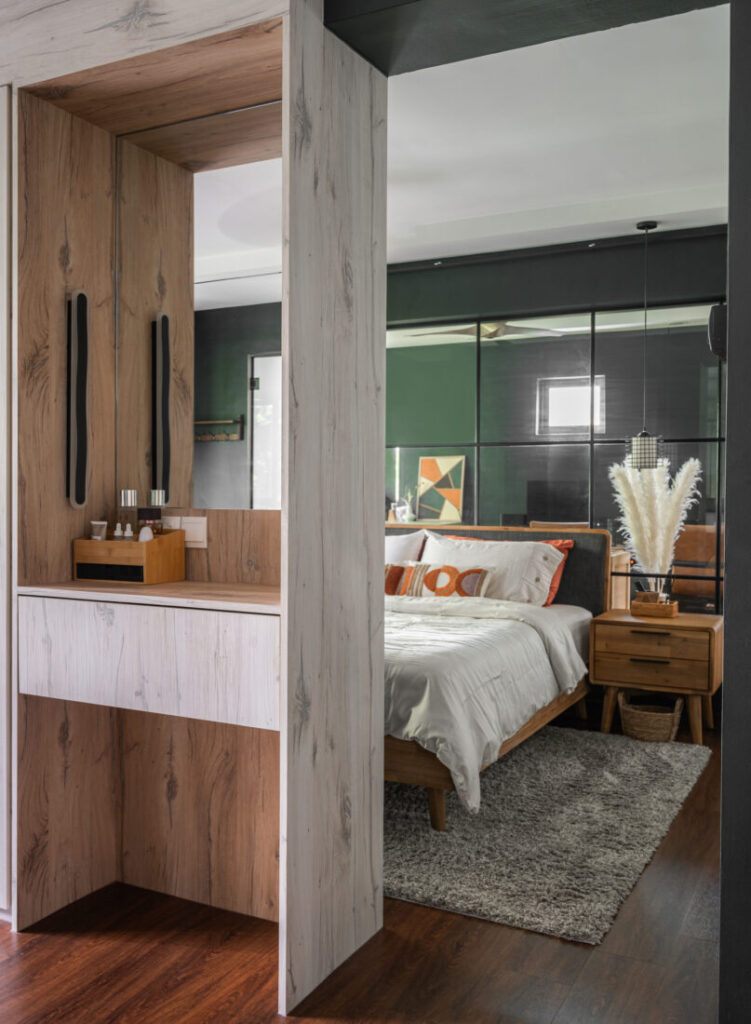With every possible wall hacked away, the homeowners love how they can see almost every part of their bright and spacious flat done up by The Interior Lab.
12 September 2023
Home Type: 5-room HDB flat
Floor Area: 1,496sqft
Text by Disa Tan
As people who love the outdoors, it was only natural that the owners of this flat yearned for a serene home with an open and airy atmosphere. That resulted in their interior designer, Emma Jin from The Interior Lab, gutting all three bedrooms in this five-room resale flat. In place of the dividing walls are now lattice glass panels to demarcate the private zones from the communal areas.

In the living area, a calming energy comes forth through the relaxed arrangement of furniture and a wall cladded in faux brickwork. These brick-effect wall tiles bring texture to the space and set the tone for the furniture and accent pieces to follow.

All these texturally rich touches foster a feeling of well-being – creating a space where the homeowners can completely unwind in the comfort of home.

Recessed niches below the windows have been turned into wonderful display spaces for decorative ornaments.

The cosy dining spot between the living area and kitchen features mismatched seats for a more casual and characterful aesthetic. Besides, the rattan sofa and two dining chairs also fulfil the dual functions of dining and lounging.

Open-plan living is extended to the kitchen as well, and that gave Emma the opportunity to showcase the beauty of nature through the material selection.

In close consultation with the homeowners, the designer chose a compact countertop for its striking resemblance to a thick butcher block. She says: “They wanted the look of a butcher block but with the practicality of a compact top, so I suggested using the compact wood series from EDL to achieve the desired look.”

These pearlescent tiles from Hafary – arranged in a herringbone pattern for the backsplash – were a splurge for the homeowners. Emma adds: “They absolutely loved the uneven textures and its pearly finish, such that the light reflected by the tiles appears differently at various angles.”

Pendant lighting in woven rattan brings a rustic Bohemian edge to the kitchen decked in a muted and tranquil shade of green. The common bathroom entrance has been extended and is flushed seamlessly with the full-height storage unit as well as the lattice glass panels on the other side.

With the entrance pushed further to the front, the common bathroom has a walkway and this has presented the opportunity to create a longer vanity as well as additional storage.

Lattice glass panels encase the sleeping quarters, where it is filled with daylight and an airy atmosphere. Sheer curtains have been added for privacy.

A study resides on the other side of the bedroom, and has a similar treatment of lattice glass and day curtains. Emma reveals that selecting the right shade of green for the walls took some consideration. She says: “Initially, they chose a green shade from a different brand but didn’t like how it looked on the walls. They tried to convince themselves that it would look better with more coats of paint, but I told them not to compromise on the colour. In the end, we found the right shade from Benjamin Moore.”

A divider has been inserted between two merged bedrooms, with the other side now functioning as a dressing area. This solves the issue of allocating wall space to hang up a flat screen television on the bed facing side.

All three rooms in this five-room flat come with a unique curved window – an existing feature that the homeowners love. A cosy settee with storage has been added to create a bay window and this beautiful centrepiece is made for quiet, contemplative moments.

By shifting the sink nearer to the entrance, Emma could create a larger shower area for the master bathroom. A multi-tone treatment of wood-look tiles and glass sets a soothing and aesthetically pleasing space to enjoy some downtime.

The Interior Lab
www.theinteriorlab.com.sg
www.facebook.com/theinteriorlab
www.instagram.com/theinteriorlab
Photography by Albert D
Shop the Look
Lounge chair in living area from Irregular Lines
Brick effect tiles in living/dining area from Soon Bee Huat
Rattan sofa in dining area from Island Living
Dining chairs from HipVan
Pendant lamps in kitchen from Island Living
Bedframe in bedroom from Castlery
We think you may also like Life at a tranquil pace
Like what you just read? Similar articles below

Here’s why wabi-sabi in interior design is so alluring, and the many great ways you can achieve it at home.

Layered, textured spaces bring new dimension to a standard five-room flat in Tanjong Pagar designed by OMG Atelier.