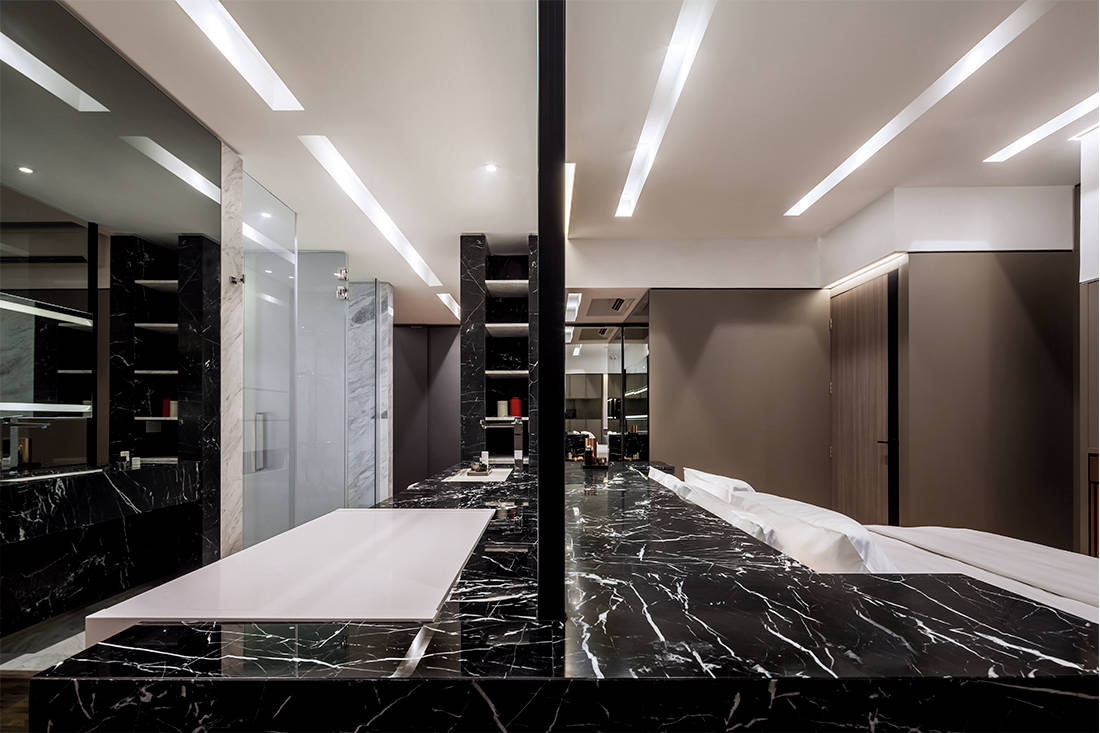A unique design approach to this attic suite by UPSTAIRS_ results in a dwelling with creative space planning and clever storage solutions. Just like a hotel with thoughtful, well-designed amenities, this attic has been designed as a private sanctuary for two, within a landed property home.
25 April 2018
Home Type: Attic of a semi-detached house
Floor Area: 566sqft
Text by Disa Tan
Moving from their second storey bedroom to the attic in this semi-detached house, married couple Jayden Jap and Kate Tan’s design brief was for their new living quarters to have the makings of a hotel suite. Their wishlist included a larger bedroom with an en-suite bathroom, a walk-in wardrobe, study and lounge.

The original layout of the attic, which comprised two bedrooms and a family room, was completely reshuffled by the UPSTAIRS_ designers. “Instead of reconfiguring the floorplate as a series of rooms,” say the designers, “our design solution was to convert the entire floorplate into an open and free-flowing private suite.”

In this attic suite, most of the furniture is custom-designed and neatly integrated into the space. This reduces unnecessary visual clutter and allows the chic, clean design lines to be the focus. Upon entering, one first sees the bed, which faces the TV feature wall that conceals the entertainment system. The unit features sliding panels with brass trimming to conceal the TV, and solid timber screen doors to keep the audio equipment out of sight below.

Styled after a sleek hotel suite, the space is outfitted with a tasteful and elegant dark colour palette of luxurious materials. Black Marquina marble makes up most of the dry bathroom zone, while contrasting white Volakas marble defines the flooring and walls of the wet zones. Dark stained timber has been utilised for the bedroom flooring, which blends nicely with the black marble, for a consistent look.

The walk-in wardrobe occupies the space next to the bathroom and stairwell. A row of full-height wardrobes takes up the length of the space and is complemented by a specially designed storage unit for handbags (not pictured). This handbag credenza is clad in bullet grey one-way mirror display panels and has a built-in lighting system that showcases the bag collection with flair.

Every detail for the custom-built stone vanity counter has been carefully considered. For example, it has a recessed water-resistant compartment to store wet items, with a flip-up top panel. It also has a built-in mirror and lighting, as well as a see-through front panel. Next to the washbasin is a full-height display and storage unit with open shelves and a receptacle for the laundry hamper.

The centrepiece of the design landscape is a black Marquina marble island counter that hosts multiple functionalities. A dual-sided divider between the sleeping area and bathroom, it serves as a headboard, vanity and dresser counter, and storage console.
The designers say: “At the same time, this island counter serves to define and delineate pockets of space around it – while maintaining a sense of depth and visual connection throughout.”
UPSTAIRS_
www.upstairs.sg
IN-EXPAT
www.inexpat.com.sg
Like what you just read? Similar articles below

Parenthesis transforms an old five-room flat in Hougang – filling it with warmth, nostalgia and industrial influences.

A freshly converted 1950s walk-up apartment becomes the perfect place to slow down, relax and enjoy life at home.