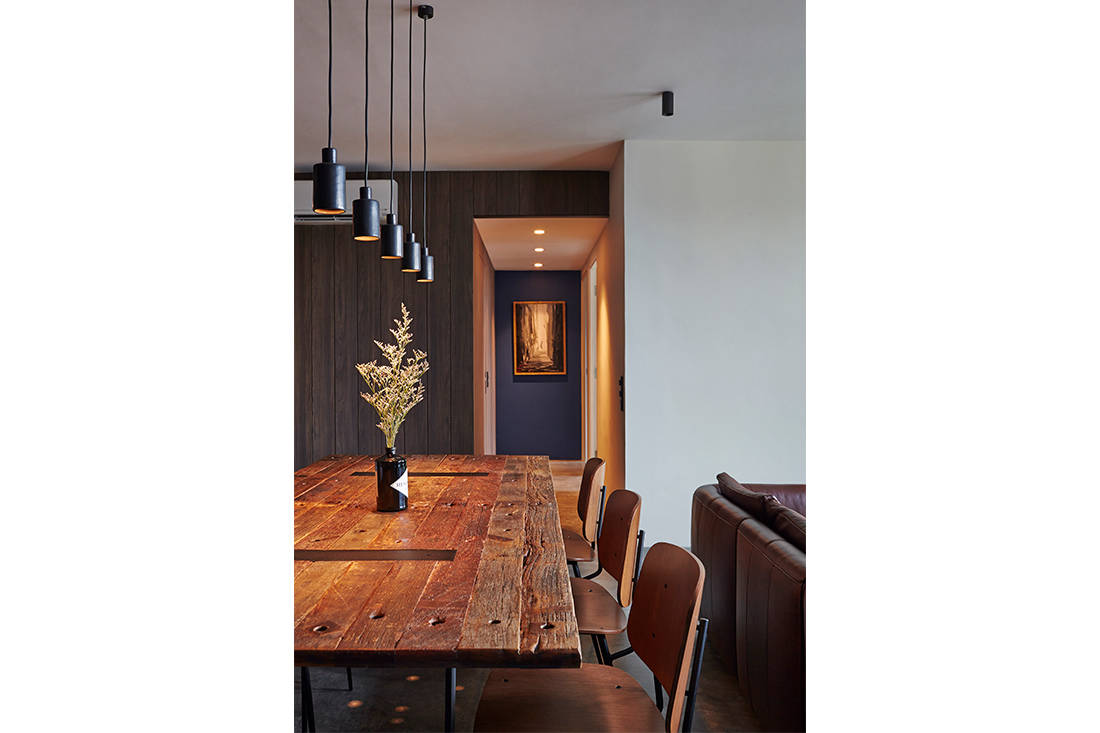Get inspired to embrace one of interior decor’s coolest trends.
10 April 2018
Text by Aditi Gaitonde Fernandes
Are you looking to update your home into an open-plan space? You’ve come to right place. Get inspired by these 5 stunning open-concept homes in Singapore.
#1 Laidback Living

Interior design firm Aiden T turned this heritage walk up in Joo Chiat into a loft-inspired social home. Initial plans of having a half-height wall to segregate the kitchen from the living room were torn up. Instead, an open-plan space, sans walls, was created where the cookroom is decorated with patterned tiles.

#2 Moody & Woody

By Tommy Lai and Reimage Décor, this open-plan home was designed around a hero piece – the large wooden dining table from Crate & Barrel. While the kitchen mingles with the living space via the bar and a small island, the sofa is aligned to face the large windows for a stunning view.

#3 Warm & Welcoming

When In-Expat x Upstairs transformed this HDB into an open-concept space, they made the kitchen emerge out of the shadows and extend towards the living area. Connecting the two areas seamlessly is kitchen cabinetry and a cosy 4-seater dinner table. We love how the black refrigerator and the wood patterned cabinetry work cohesively with the overall colour scheme of the space.

#4 Count on Colour

The Poetus design team turned this resale flat into a free-flowing home that can accommodate guests with style and comfort. One of the rooms is converted into a glass-enclosed multipurpose area, which further amplifies the open-plan space.


#5 Lofty Looks

The Three-D Conceptwerke designers made use of the elongated layout of this corner HDB flat to create an engaging open-plan space. They used a 2.4-metre dining table and full-length shelves in black to draw the eye in towards the entire communal zone.
As the kitchen, dining and living area share the same confines, they were visually demarcated using patterns like Peranakan-inspired cement tiles for the kitchen and wood-pattered tiles for the other areas.

Like what you just read? Similar articles below

Poetically named the ‘House of Wind’, this terrace house by Chalk Architects embraces light and nature within living spaces.

A young newlywed couple gave the designers at ASOLIDPLAN the unusual task of designing their home based on a piece of music called Rivers Wide.