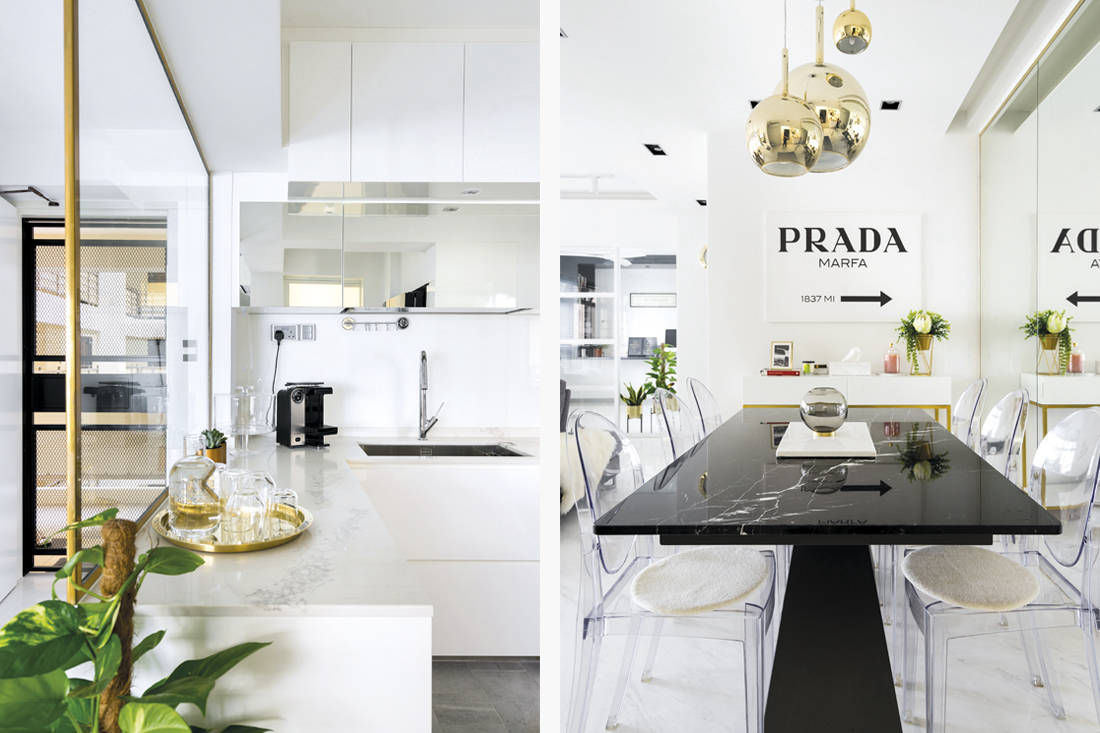White, bright, luxurious and modern describe the look that the homeowners wished for their home together. They entrusted the project to the design team at Fineline Design, who elevated the look with marble and brass trimmings.
6 December 2018
Home Type: 5-room HDB flat
Floor Area: 1,184 sqft
Text by Rossara Jamil

This five-room HDB unit enjoys plenty of natural light during the day. With Fineline Design’s careful space planning and choice of materials, the flat appears spacious and free-flowing. Walls are kept white and the floors are decked out in white marble. Interior designer Raymond Kuek also furnished the home with dark-coloured furniture for a monochromatic look. The living area, in particular, features sleek furnishings, as seen from the coffee table and TV console.

The dining area is an important space for the homeowners, who both enjoy entertaining at home. A black marble-topped table that sits six paired with Kartell Ghost chairs help create the ideal setting for hosting dinners. Notably, a mirror-clad wall also enhances the sense of space. Since the dining area is situated away from the windows in the living area, the full-height mirror panels help to bring more natural light in here. Gold pendant lamps complete the upscale look.

To achieve the open-plan space that the owners desired, Raymond removed some walls in the unit. In the case of the kitchen, he demolished the entrance wall to create an open kitchen. Doing so allows more room for an L-shaped kitchen configuration fitted with Caesarstone countertops. Customised brass trimmings frame the kitchen counter for a touch of luxe. All in all, the kitchen is a practical space kitted out with storage solutions of various sizes, some of which are clad with mirror door panels.

The owners live with their two dogs, so they did not have use for all the bedrooms. One bedroom has been opened up to form a larger living area, which also functions as a study. The space is outfitted with a custom ‘floating’ desk and open shelving for added storage. To create privacy and demarcate the space between the study and living area, sliding doors are installed where the bedroom wall once was. Blinds in the study and the rest of the home add to the streamlined look.

The marble theme continues into the bathroom with mirror finishes and brass accents to boot. As the bathroom is predominantly white, Raymond picked out marble with more pronounced veins for the floor and walls for added textural interest. The vanity area features mirror doors while the shower enclosure is fitted with brass handles. When asked what he enjoys most about the project, Raymond says: “It would be the progression of the marble flooring. That is, selecting the marble in cube form, slicing the slab and then laying them onto the floor. We also had the raw marble polished to create a more luxurious polished flooring.” While the owners left most of the design to Fineline to work on, they still added their own personal touches with specially sourced for accessories.
Fineline Design
www.fineline.com.sg
We think you may also like Brass details give this condo a visual boost in size and aesthetics
Like what you just read? Similar articles below

A close-knit family wanted a five-room flat with five rooms. See how The Interior Lab delivered with a brilliant reconfiguration of space.

Design of Schatz brings the sophisticated aesthetic of French interior design into a flat that’s made for hosting and cosy days in.