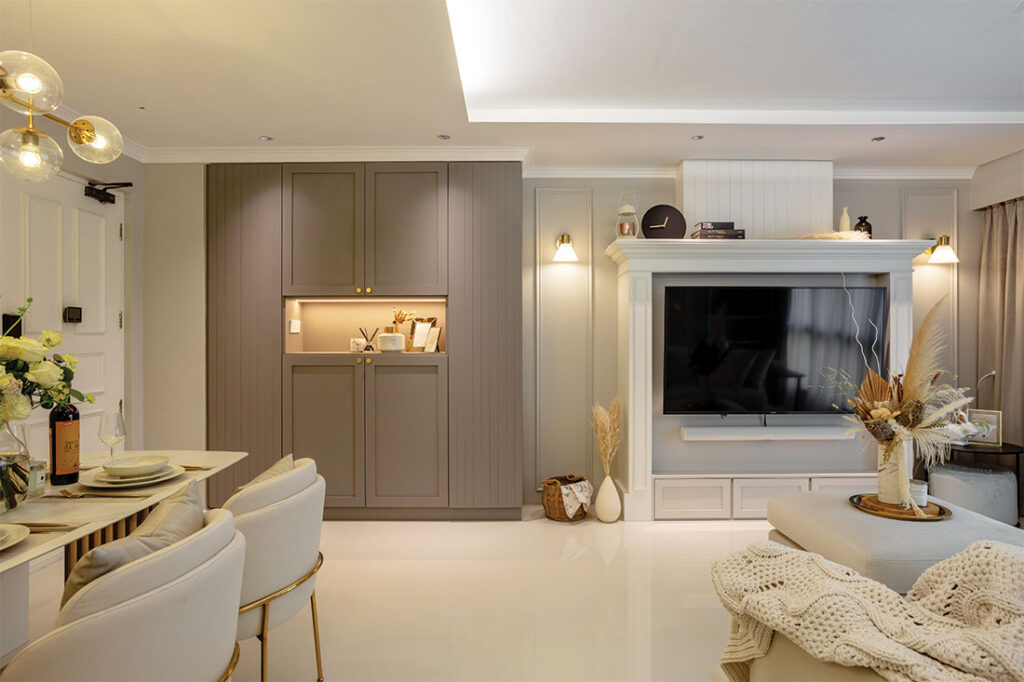Design of Schatz brings the sophisticated aesthetic of French interior design into a flat that’s made for hosting and cosy days in.
7 March 2022
Home Type: 5-room HDB flat
Floor Area: 1,184sqft
Text by Olha Romaniuk
In response to the client’s love for French-inspired design, Georgina Seow and Jac Saw of Design of Schatz have brought the sophistication and elegance of classic French interiors into this HDB flat. The aesthetic dominates the entire home, with details like ornate cornices, wood panelling, cabinetry with trims, ambient lighting and an overall muted colour palette in neutral tones.

The dining area with custom bench seating is the ideal cosy spot for intimate gatherings. A pantry has been designed next to it, and provides the convenience of having food and drinks within easy reach. The pantry cabinet also has rattan weaving that breaks up the monotony of grey hues and gives the space texture.

While the original flat was dated and bare, the new design places a lot of emphasis on soft textures and ambient lighting to bring a balance of comfort and elegance to the home. To encourage a feeling of openness and connectivity between different spaces, the designers used customised wooden lattice glass frames to maintain transparency and give the home more personality.

The study features a cosy reading corner that looks out to the pantry and dining area. The designers replaced the original study door with a customised lattice glass panel door to amplify the transparency and allow the ambient light to spill into the room. Benefitting from this transparency to the outside social spaces to bring liveliness in during guest visits, the room provides versatile arrangements as a work space or a projection room for social occasions or nights in.

While small, the kitchen features an efficient layout with a washing machine tucked away into an alcove by the window. Simplified trimmings on cabinet doors and neutral colours subtly evoke the feel of French country kitchens.

A double-leaf wooden French door provides a stylish entry point to the kitchen, while separating it from the public areas of the home. A touch of brass in details like door handles and wall lights provides subtle glamour even to the transitional zones and corridors of the home.

In the common bathroom, neutral white and grey hues accentuate the gold fittings and fixtures. The use of the rattan weave on the cabinet fronts and mirror once again gives the space a softer touch, and serves as a contrast to the other materials.

Instead of splitting the bedroom and dressing area into two dedicated zones, the designers kept the room open and separated the functions by integrating an island concept vanity table that doubles up as a television wall on the other side.

Here, the designers also opted for warmer tones with the use of taupe on the wardrobes and wood-textured vinyl flooring to create a more welcoming and cosy ambience that soothes and relaxes after a long day’s work. Another aim here was to maximise space usage and allow the homeowner to fully enjoy the open-plan bedroom.
Design of Schatz
www.doschatz.com
www.facebook.com/doschatz
www.instagram.com/designofschatz
This article first appeared in Lookbox Living issue 64
We think you may also like Modern luxe makeover refreshes this resale flat
Like what you just read? Similar articles below

This next generation apartment is self-containing, with a balcony bar, and dedicated his and her workspaces.

d’Phenomenal has designed this HDB flat to be reminiscent of a relaxed, oceanfront beach house from the Hamptons.