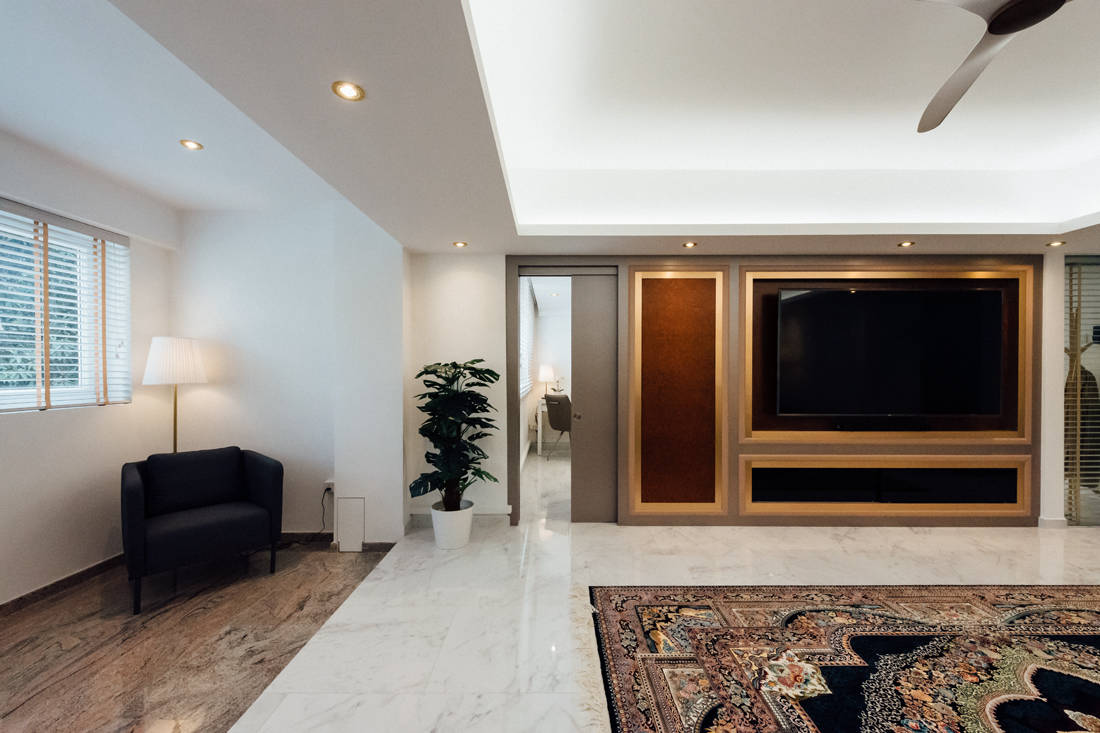This flat’s spacious layout and timeless design make it an ideal place to entertain and retire in.
5 February 2020
Home Type: 5-room HDB flat
Floor Area: 1,450sqft
Text by Angela Low
Home to a couple and their daughter, this family home serves two main purposes: to entertain guests and to prepare for a comfortable retirement. Foreseeing that most of their time will be spent indoors, the couple needed a space that feels homely, yet boasts exquisite details that they would not get tired of.
With the help of Fatema Design Studio, they landed on a modern decor scheme with classic finishes, which offer a timeless look inspired by upscale hotels and regal interiors. Victorian-like panels with gold borders and wood veneers form the main motifs of the family home, occupying the TV feature wall in the living room.

Besides creating a striking focal point, it elevates run-of-the-mill elements, and increases the luxury quotient of the communal space, which is rounded out by large, Persian rugs with similar golden tones. What’s more, they provide a warm contrast to the white walls and light porcelain marble floors.
Gilded borders frame the wall-mounted flat-screen television and the console. They sit flush against the wall that houses the AV equipment, as if works of art. The homeowners also selected a particular wood veneer with a unique grain pattern, adding texture and depth to the design.

These wall panels have been interpreted throughout the flat, making appearances in the master bedroom and the daughter’s bedroom as headboards, to maintain visual continuity. Located behind the TV feature wall, the study (which was previously a bedroom) also features a colossal, chocolate-hued cabinet with gold trimmings. A semi-open space that leads to the dining area, it can be closed up into a separate guest room or lounge area.


To make room for a large number of visitors, a massive, L-shaped sofa with additional ottomans was chosen for the living room. Likewise, the dining area offers plenty of seats. It sits adjacent to the open kitchen, which is anchored by an island counter-cum-breakfast bar. While the kitchen is zoned by wood-look granite floor tiles, its open layout adds to the fluidity and spaciousness of the common areas.


Serving as a visual foil to the warm, somewhat over-the-top wall panels are white, shaker-style cabinets with a more minimalist black border. This design, which has been applied to the kitchen cabinets, the bedroom closets and side tables, and bathroom counters, takes inspiration from the panelling of the TV feature wall and offers a more contemporary take without looking out-of-place.

The furnishings of this family home have been kept sleek and sparse for easier maintenance, creating a calm haven in which the couple can retire comfortably. Other structural changes include constructing a service yard to the left of the kitchen, relocating the store room, and enlarging the master bedroom for more space to relax in.
Fatema Design Studio
www.fatemadesignstudio.com
www.facebook.com/FatemaDesignStudio
www.instagram.com/fatemadesignstudio
We think you may also like Handicapped-friendly home with lavish details
Like what you just read? Similar articles below

Balconies are a rare luxury in modern Singapore apartments. If you are lucky enough to have the opportunity to purchase a HDB balcony flat, don’t let it slip away.

A couple so loved what Artistroom did with their first home that they engaged the interior design studio when they moved to a larger property.