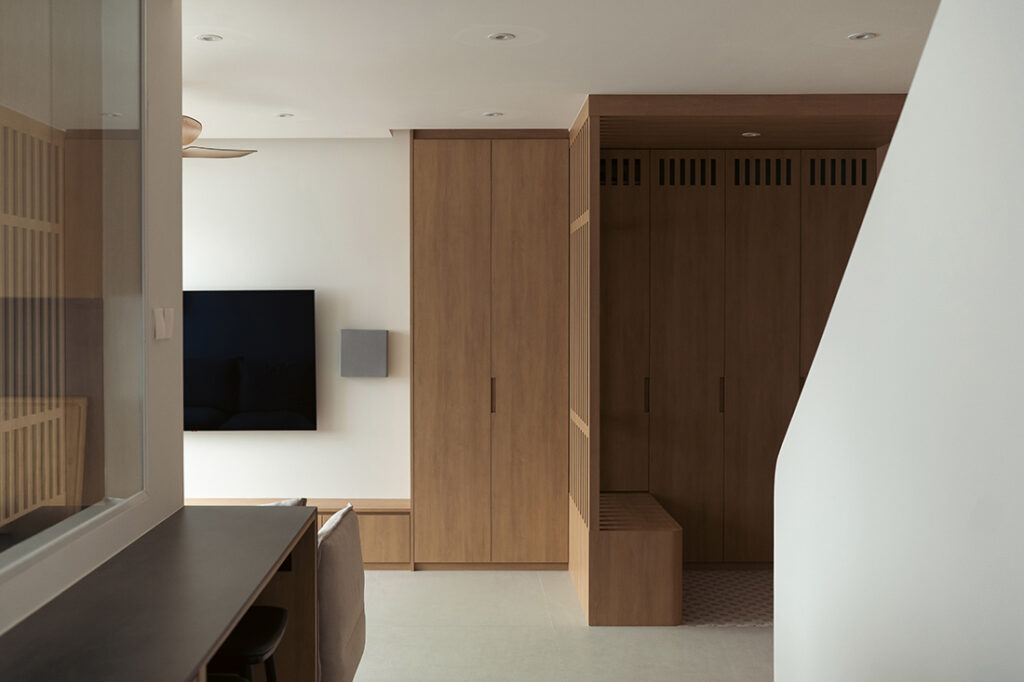What began as a standard Bishan executive maisonette now flows with warmth, flexibility and purpose – thanks to Studio Kabi’s vision of adaptable living
30 April 2025
Text by Aria Tan
Tasked with turning a 1,593-square-foot executive maisonette into a long-term home for a young family with two kids and two corgis, Studio Kabi focused on what mattered most: flexibility, comfort, and functionality wrapped in a warm, minimal aesthetic.

The homeowners wanted mid-toned wood to feature throughout, balanced by clean lines and black accents. “The first thing I did was tackle the space planning element, because we always believe in function over form,” says lead designer Song Sze Ming. The three-month renovation began by reclaiming the balcony to extend the living space and opening up the kitchen, creating a fluid zone for hosting and daily life.

At the centre is a large kitchen island topped with Ollare sintered stone from Vulcan – a practical yet sculptural feature that anchors the heart of the home. A sliding door separates the wet and dry kitchen zones while keeping the layout open and bright. Sliding doors are also used in other areas of the home to shape adaptable spaces. “The best planning for the clients’ lifestyle came in the form of these sliding doors. They really make the layout more flexible,” notes the designer.

A consistent palette of warm, mid-toned wood runs through the home, grounded by the family’s choice of Loft Birch wood laminate from Panaplast. This material also wraps around the staircase wall, drawing attention to the pitched ceiling above and adding a gentle, cabin-inspired rhythm to the interior.

Upstairs, Studio Kabi reshuffled the original layout to create smarter transitions and future-ready spaces. The former master suite was turned into a shared kids’ room and study, with custom carpentry defining zones and allowing it to later become two separate bedrooms when the kids grow up and need individual spaces.

The former master ensuite is now the common bathroom, while Bedroom 2 was converted into the new master bedroom with an ensuite carved out from the old common toilet. A widened corridor also makes room for a handy upstairs pantry – perfect for quick snacks without heading downstairs.

With thoughtful spatial interventions and future-focused planning, Studio Kabi has created a family home that blends beauty with everyday practicality – and room to grow.
Studio Kabi
www.studiokabi.com
https://www.facebook.com/studiokabi
https://www.instagram.com/studio.kabi
We think you may also like Living large in a reconfigured HDB maisonette






Like what you just read? Similar articles below

Mado Apartment by Kaizen Architecture integrates thoughtful fenestrations and Japanese-inspired motifs to create a home that bridges artistic passion and family practicality.

Architectural ‘surgery’ improves the bones of this 50-year-old house for a multi-generational family.