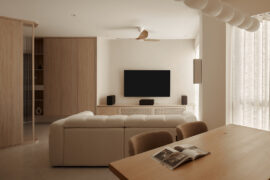Mado Apartment by Kaizen Architecture integrates thoughtful fenestrations and Japanese-inspired motifs to create a home that bridges artistic passion and family practicality.
3 January 2025
Home Type: Penthouse apartment
Floor Area: 3,000sqft
Text by Vanitha Pavapathi
Situated within the tranquil enclave of Upper Bukit Timah, this penthouse apartment has been reimagined by Kaizen Architecture to encapsulate the nuanced dynamics of a young family’s lifestyle and aspirations. The husband, an animation and comic art enthusiast, and the wife, a self-professed Japanophile and kimono wearing instructor who lived in Kyoto for some time, envisioned a home reflecting their passions while addressing pragmatic familial needs.

Central to the brief was the capacity for unobstructed child supervision across spatial boundaries and the imperative for a future-ready design resilient to extended periods of potential domestic confinement caused by a health crisis. The original apartment with partitioned living, dining and utility zones failed to meet the brief. “The master bedroom also did not have a walk-in wardrobe, nor study area. Storage was also a lot less in the original space,” adds Melvin Keng, principal architect and founder of Kaizen Architecture.
The practice’s design solution centred on fenestrations, precisely calibrated openings to foster spatial connectivity and visual continuity, while respecting the original volumetric composition. This defining principle informed the nomenclature of the project: Mado Apartment. Derived from the Japanese term for ‘window,’ ‘Mado’ metaphorically alludes to the ‘eye’s door’, encapsulating the interstitial relationships between transparency, privacy, and observation.

The living-dining nexus, envisioned as an open-plan continuum, is anchored by a bespoke full-height carpentry feature that integrates functional versatility with aesthetic gravitas. This central unit accommodates a concealed television console, auxiliary storage, and a picture window that frames the adjacent playroom.
Instead of fixed walls, shoji-inspired bespoke sliding timber screens offer an adaptive layer of privacy, be it to conceal the playroom or the clutter around the television console. “On the wall showcasing the owner’s artwork collection, a narrow pocket sliding window, adorned with shoji-paper laminated glass from Synergraphic Design, fosters subtle interactivity between the dining area and the master study nook,” says lead designer Ong Ying Ying.

In the living-dining space, the preserved light pink marble flooring – a pragmatic choice to minimise material wastage – contrasts beautifully with white oak veneer joinery, underscoring a harmonious material dialogue.
Frameless sliding glass panels, seamlessly retractable into recessed pockets, unify the dry kitchen with the adjacent communal areas. Central to this space is a striking island, clad in Rossa Luna marble, that functions as a sculptural centrepiece and utilitarian hub. “This choice not only lends an artistic quality to the piece but also creates a visual focal point against the otherwise neutral interior palette,” Melvin explains.

Designed at table height for family breakfasts, the island incorporates benches on castor wheels for ergonomic versatility. When not in used, they sit flush with the countertop, appearing as a single unit. Here, the tessellated black granite flooring evokes the pavements of Japanese streets, setting the kitchen apart from the apartment’s overall palette.
The foyer’s tessellated black granite flooring, consistent with the kitchen, anchors the entry sequence. This is accentuated by textured walls rendered in moody hues and illuminated by recessed lighting and bespoke timber-crafted wall lamps.

Concealed within this atmospheric corridor is a powder room, revealed through an inconspicuous panel. The powder room’s cloud-like marble cladding presents a dramatic counterpoint to the corridor’s subdued tones.
The reimagined master suite integrates a walk-in wardrobe and a secluded study nook, enhancing functionality. The adjoining bathroom channels the ambience of a contemporary Japanese onsen, with dark matte granite slabs and timber laminates reminiscent of cedar wood.

Custom orthogonal washbasins suspend above the floor while a freestanding stone bathtub and an integrated stone bench within the shower stall completes the onsen-like experience. “We retained some of the original glass blocks in this bathroom to create an ethereal interplay of light, amplifying its immersive quality,” notes Ying Ying.
Mado Apartment exemplifies how design can seamlessly blend aesthetics with functionality. By incorporating Japanese cultural motifs, honouring existing architectural elements, and deploying strategic fenestrations, Kaizen Architecture has created a home that celebrates family connections and personal passions.
Kaizen Architecture
www.kza.sg
Photography by Jovian Lim
We think you may also like Shibui: Rooted in Japanese aesthetics







Like what you just read? Similar articles below
The indoors and out are alluringly blurred in this Japandi-inspired penthouse. Enviable features include a skylight, an ‘infinity’ timber decking, and an expansive balcony.

Plush Interior Design revitalises this Hougang resale condo into a serene haven shaped by warm woods and gentle Japanese–Korean nuances.