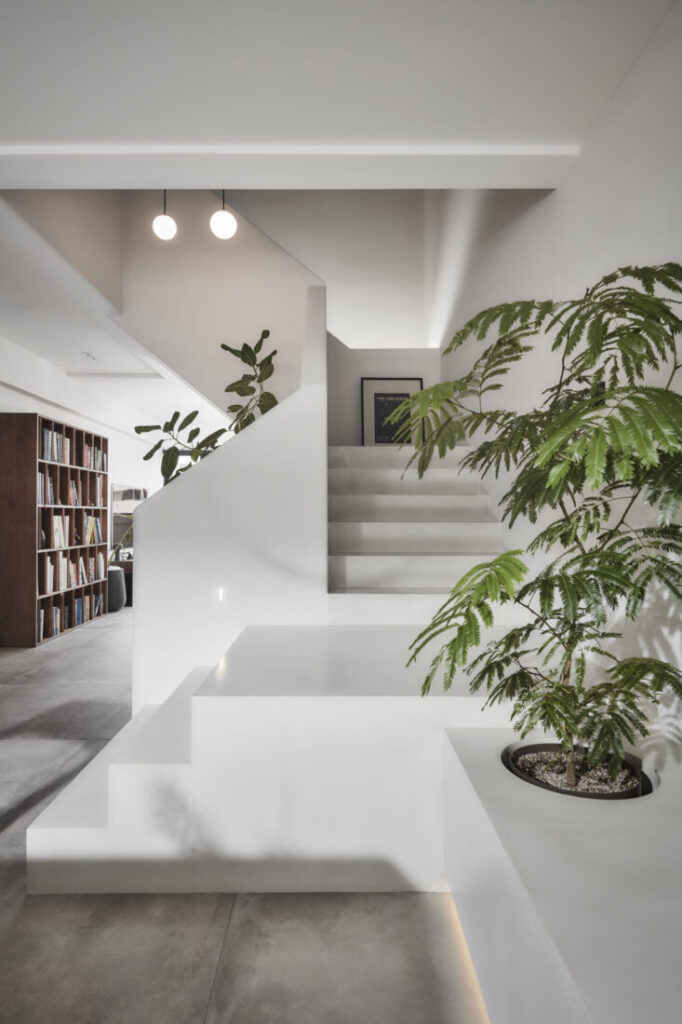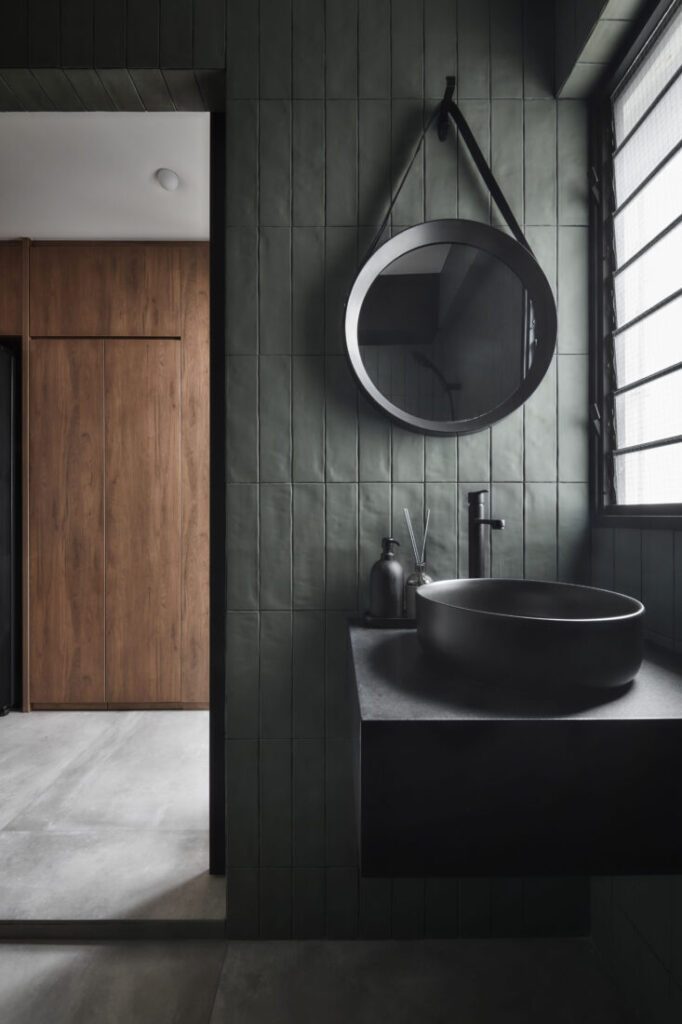Executing a major overhaul in this decade-old resale maisonette, Linear Space Concepts has turned it into a spacious and gracious home fit for entertaining
20 May 2024
Home Type: HDB maisonette
Floor Area: 1,850sqft
Text by Disa Tan
Dreaming of a cosy and cavernous living space to settle down in, this couple saw potential in this old and worn-out maisonette in Lorong Ah Soo. They bought the resale unit and engaged Creative Director Marc Wong from Linear Space Concepts to materialise their dream home. Marc says of the gregarious homeowners who are fond of hosting their friends: “They used to work and live in Sweden and other countries for almost 10 years, but have returned to Singapore for good.”

Drawing upon their experiences abroad, the couple wanted a Scandinavian aesthetic in their new home. Marc reveals: “They wanted to work in raw Nordic elements, greenery and most of all, the space needed to be airy and spacious.”

Marc accommodated these design requirements with an open-plan configuration for the lower level of the maisonette. Most of the boundary walls have been hacked away, thus creating a free-flowing communal space inclusive of the kitchen and living and dining zones. The open floor plan also allows the new sculptural staircase to preside as the prominent design feature of the maisonette.

“We used solid plywood to construct the new frame of the staircase and applied an epoxy-like surface treatment to it,” reveals Marc. “The finish is called Pandomo and is usually used in commercial projects, but we decided it would fare well in a residential space because of its unique look and durability.”

Accentuating the look and functionality of the staircase are planter boxes and a dining settee integrated within the streamlined structure. Decked in Pandomo surface finish, the multipurpose ensemble shines with its beautiful raw textures referencing a pared-back Scandinavian sensibility.

To translate a sense of openness in the open-concept kitchen, a mindful selection of light-coloured surfaces comes into play. The quartz countertops from Caesarstone bear a microcement design that blends seamlessly with the staircase.

“The homeowners do enjoy cooking for their close friends at home,” adds Marc. “Therefore, having a multifunctional island counter allows them to entertain with ease, especially with us having added a pantry area behind the white door.”

Having a handy pantry keeps clutter to a minimum, while allowing the kitchen to maintain its clean-lined Scandinavian style. The Nordic aesthetic is further drawn out with vertical subway tiles forming the backsplash and wood-look cabinetry.

A homogeneous treatment of large-format floor tiles then links the kitchen visually to the rest of the living zones on this level.

This first level is equipped with its own powder room as well, which offers convenience for the homeowners and their guests.

While the lower level is set mostly in an open-plan configuration, Marc did allocate an enclosed area for a storeroom behind the television console.

After assessing the upper level’s floor plan, Marc also realised it needed some reconfiguration to maximise the space. Two of the common bedrooms have been merged to form a sprawling master bedroom, while the master bedroom becomes a mancave and occasional guestroom. He also swapped the positions of the common bathroom and master bathroom, which allowed him to create a small storage room located behind the doorway with slatted panels.

Outfitted with amenities like a study desk and wardrobes, the newly enlarged master bedroom is decked in a rich wood-inspired palette featuring vinyl flooring and laminate finishes for an inviting Scandinavian appeal.

Not all the furnishings are custom-made, as the homeowners managed to match their bespoke study desk with a store-bought bedframe as well as side tables.

Previously the common bathroom, the new master bathroom ensuite has been expanded and now sports a warm colour palette of kit kat wall tiles teamed with terracotta-inspired tiles.

The other bathroom located on the same level is beautifully done up as well following an elaborate makeover. It features brand new tiles in a marine blue tone. With an extensive overhaul carried out for every part of the home, four months of hard work has paid off for Marc and his team at Linear Space Concepts. The renovation results show off a generously proportioned home with warmth and everyday ease.
Linear Space Concepts
https://www.facebook.com/linearspaceconcepts
www.linearspaceconcepts.com
www.facebook.com/linearspaceconcepts
We think you may also like A villa-inspired HDB maisonette to chill
Like what you just read? Similar articles below

In designing this shophouse for a young family, ASOLIDPLAN created moments of beauty with light, shadow and an olive tree.

Loft.nine Design Studio blends Scandinavian aesthetics with feng shui principles, creating a harmonious home that feels both bright and balanced.