How does one create a visually stimulating apartment using only different shades of wood? Dare Solution undertook the design challenge in this 900-square-foot condo in Penang, Malaysia.
6 February 2024
Home Type: 3-bedroom condominium
Floor Area: 900sqft
Text by Yen Kien Hang
At first glance, this one-bedroom condo in Air Itam, Penang might look like a boutique hotel suite. In fact, all non-structural walls within this 900-square-foot space – originally having three bedrooms and two bathrooms – have been demolished to fulfil a timeless interior with an emphasis on open-plan living. “We did not keep anything at all,” says interior designer Ooi Huan Sheng of Dare Solution.

Heeding the homeowner’s design brief, Huan Sheng then set off to harmonise an open layout while ensuring a coordinated, uniform and uncluttered appearance. “In a confined space, this design approach will have to seek to seamlessly integrate every element into a cohesive whole, minimising visual clutter and maximising functionality,” says the designer.
Hence, wood tones played a major role in this approach. Whether it was in the form of slatted walls, cabinet facades or herringbone flooring, each variation served a different function while contributing to the end goal.

Both the television and storage systems are seamlessly concealed within the wall panels. This design concept not only optimises space but also elevates the visual appeal of the living space, striking the perfect balance between practicality and style.
Similarly, opting for pre-finished veneer throughout the house is a deliberate choice to embrace a minimalist aesthetic. This material has come a long way and is now widely utilised for its eco-friendly properties.
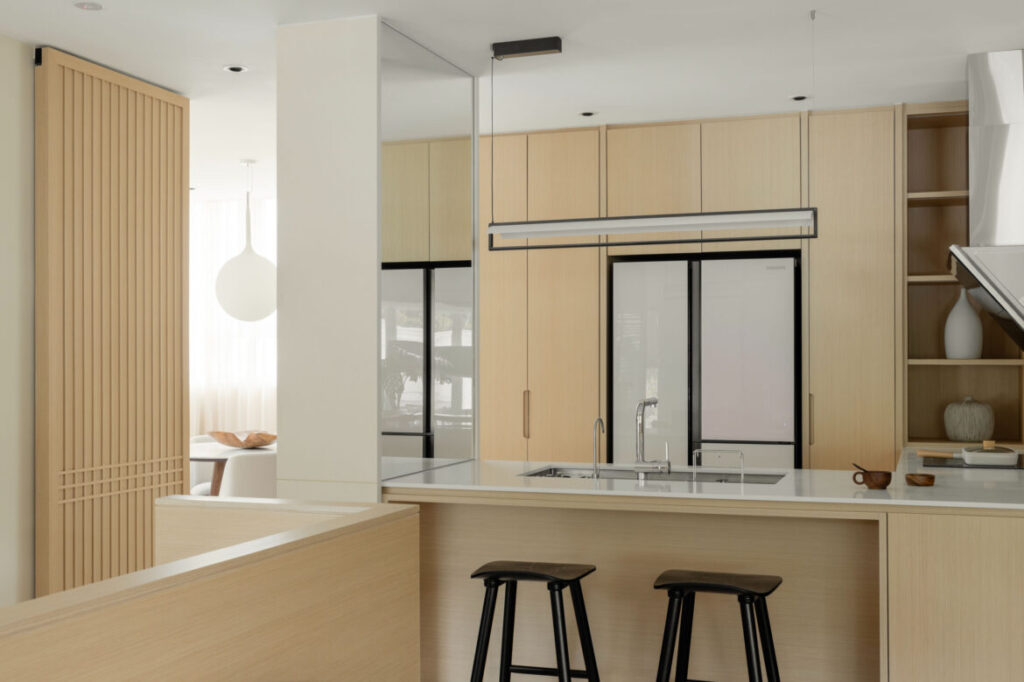
While a design centred entirely on wood tones might be too much for some, the similarity of these surfaces can also act like a blank slate for other materials to shine. One standout choice is the St. Croix marble used for the television console and writing tabletop, which infuses a touch of luxury into the living space.
“The inherent elegance and opulence of St. Croix marble has elevated the overall aesthetics while creating a sophisticated and refined ambience. This premium material not only adds a luxurious visual appeal but also provides a tactile experience, contributing to a sense of opulence and exclusivity in the design,” says Huan Sheng.
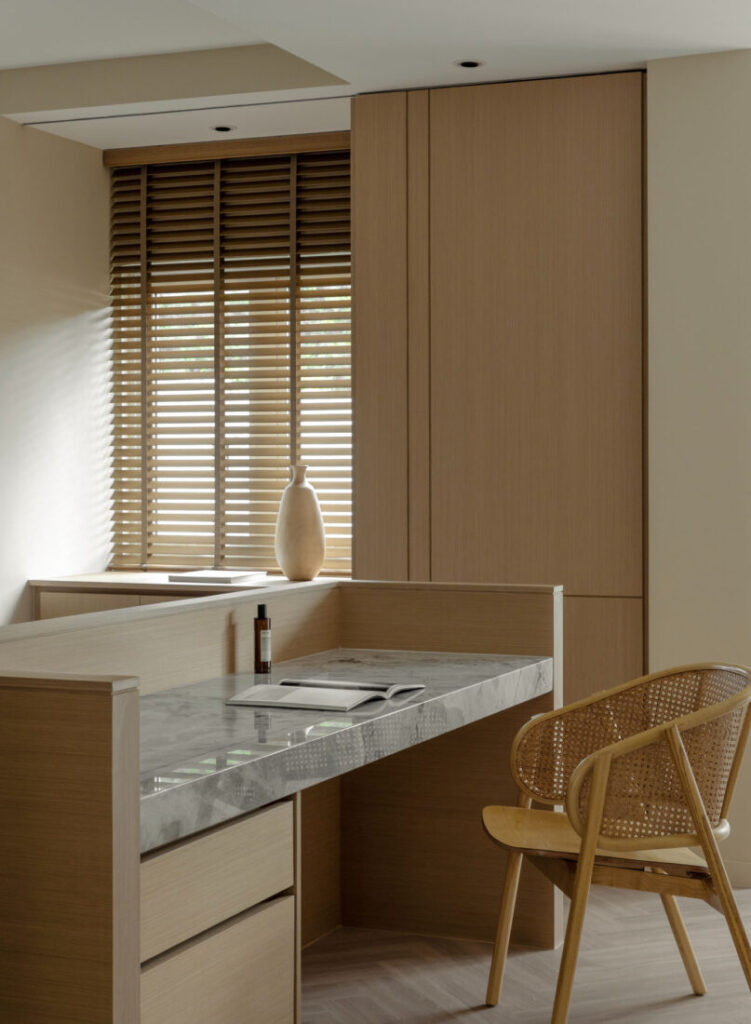
Finally, Huan Sheng has also given great consideration to all the lighting fixtures. Again, variations are at play here: from the round concealed LED ceiling light in the living space to the long and modern pendant light above the kitchen island; from the pair of low-hanging bedside lamps to the round and organic-looking pendant light in the dining nook, they all added to the apartment’s functionality and aesthetic appeal, contributing to a well-defined and visually dynamic open environment.

As Huan Sheng explains: “In an open space, one effective way to define zones is through the strategic use of diverse decorative lighting. By employing various types of lighting fixtures, each tailored to specific areas, this design technique not only illuminates the space but also visually delineates distinct zones.”
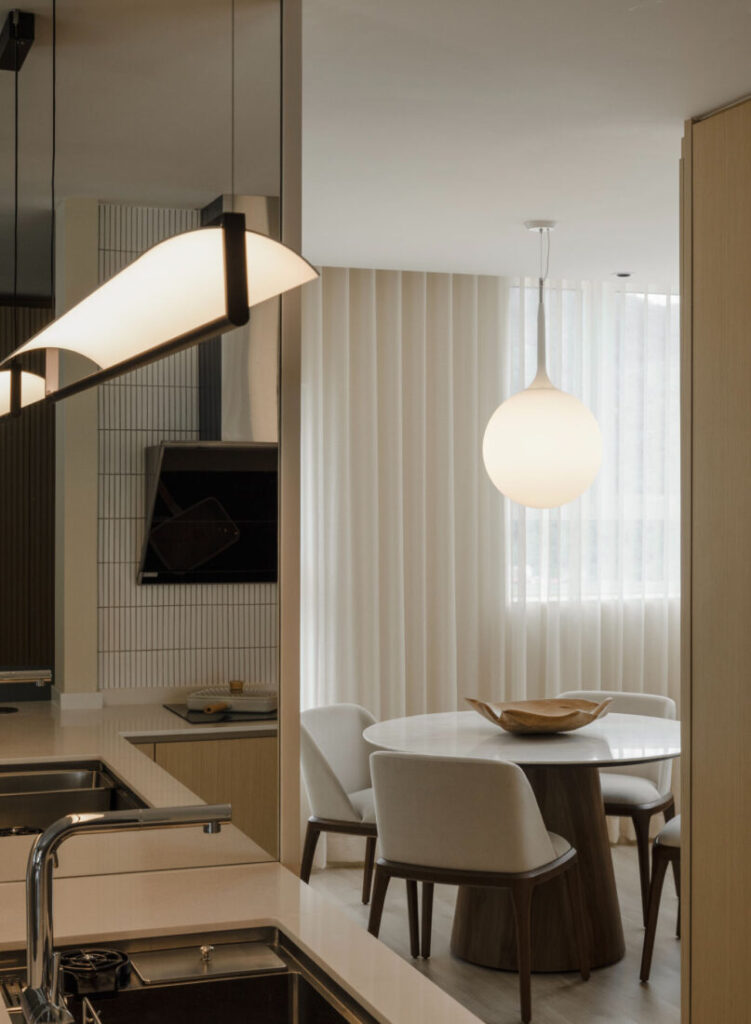
Within six months, this once-typical condo unit has transformed into a well-coordinated and visually stimulating interior, championing innovation and uniqueness in the face of limited space.
Dare Solution
www.daresolution.com.my
www.facebook.com/daresolution.penang
www.instagram.com/daresolution
Photography by XIJ
We think you might also like This apartment’s a wild retreat

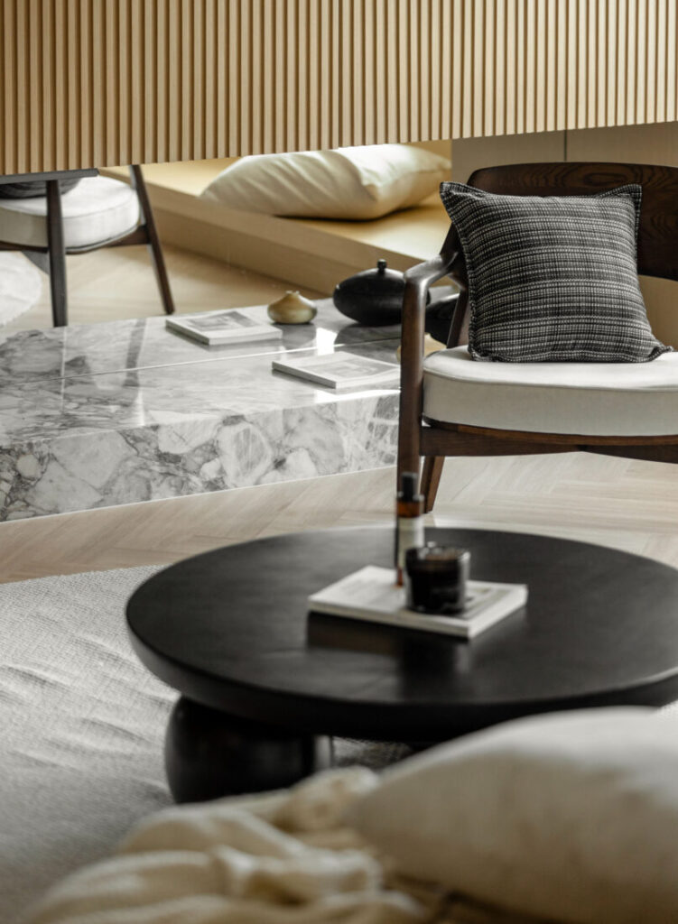
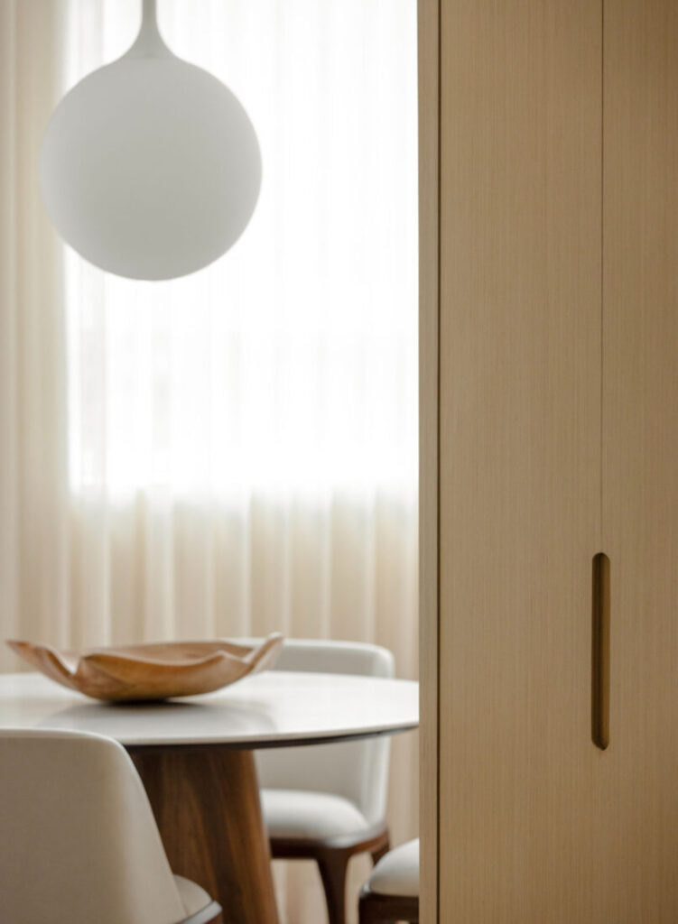
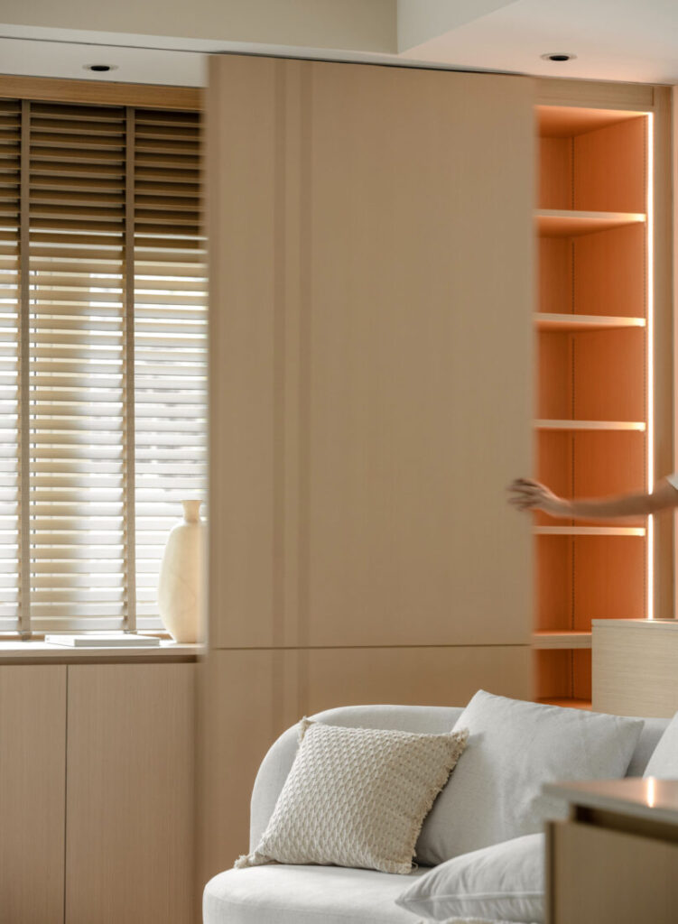
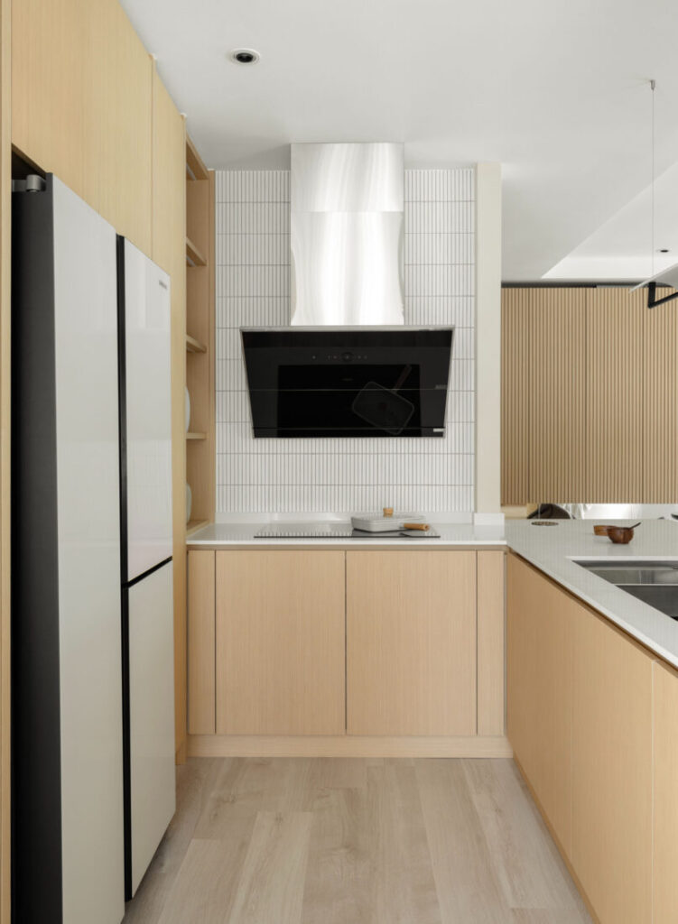
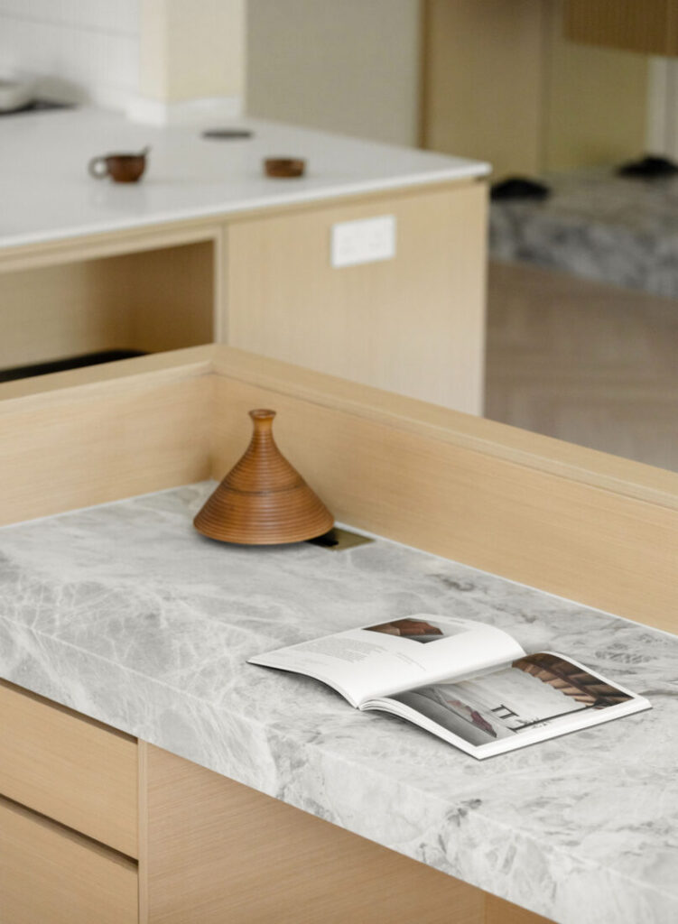

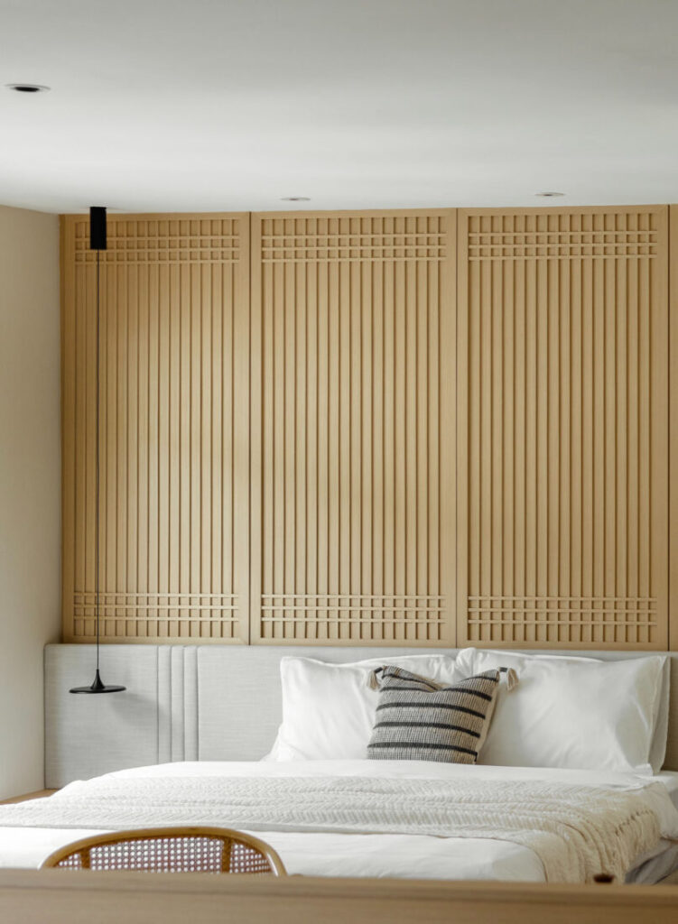
Like what you just read? Similar articles below

An old apartment from the ’80s is transformed into a family-centric home that fosters connection and radiates warmth.

Shed Studio breathes new life into an old resale HDB flat in Hougang, transforming it into a modern and homey space that blends work, leisure and family life.