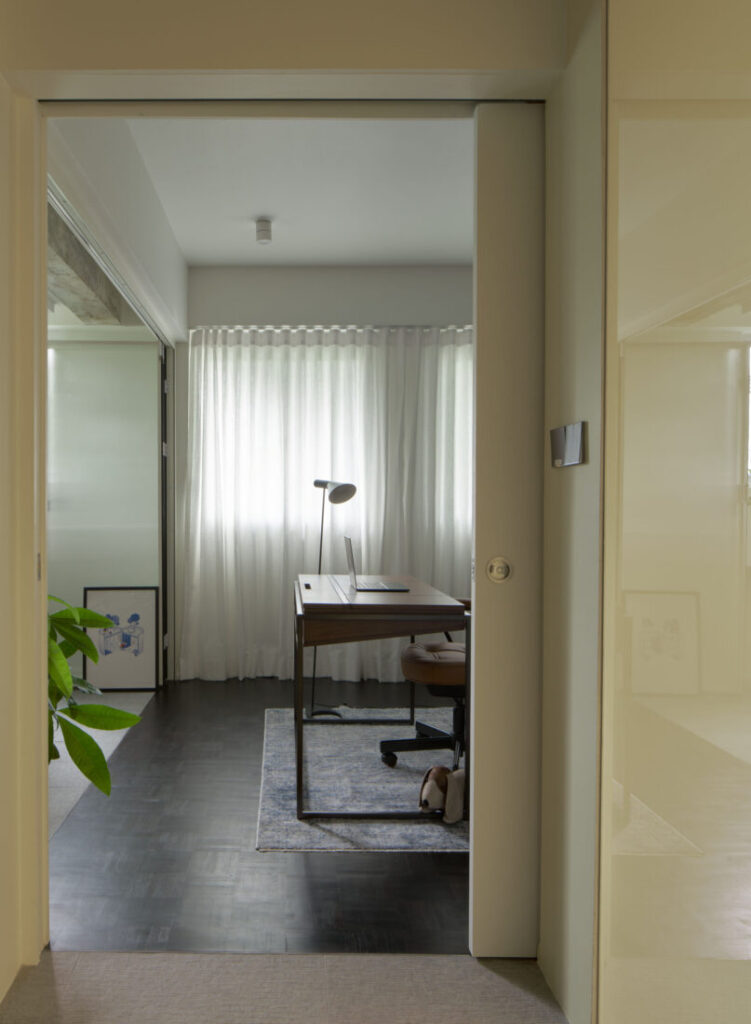Chalk Architects rethinks the notion of open-plan design with uniquely flexible spaces that afford both openness and privacy depending on need.
15 November 2023
Home Type: 3-bedroom condominium
Floor Area: 990sqft
Text by Yen Kien Hang
Open-plan living.
These words are often on homeowners’ minds when asked how they envision their dream home, especially if they live in small and compartmentalised apartments. With this particular project, Charmaine Wong and Isjacob Ishak from Chalk Architects have provided a novel solution to the idea of open living spaces.

When the designers received the request to transform a 990-square-foot apartment that lacked ample natural light and ventilation into a home that could grow and morph with the owner’s needs, an open-plan design seemed like a no-brainer. However, additional aspects of the clients’ lifestyle had to be considered too.
The owners of this three-bedroom condo unit in Madeira Court are a couple who appreciate quietude but also enjoy entertaining. The design had to be flexible enough to accommodate different living scenarios while also keeping the original character of the apartment to reduce waste and give new life to the materials.

Hence, the existing marble flooring, for example, was given a honed finish to provide the creamy satin colours that add to the softness of the home. Two of the raw concrete columns exposed during demolition works were also incorporated into the kitchen island design.
Now when entering the apartment, one can immediately feel the spaciousness of the living /communal area with its minimal set-up. A swivel rotating television console mounted on a single pole placed in the middle of the room not only acts like a modern sculpture but also allows for TV-watching from different parts of the home.

The kitchen and dining area are right next to it with the latter situated near the windows for better lighting and a view out. It is here that a customised flip-up dining table was proposed to meet the variety of dinner party sizes (sitting a maximum of six) and for the couple’s daily meals. It connects to the kitchen island when opened, making cooking and serving food while interacting with guests even easier.

Although most non-structural walls have been demolished, they have not truly ‘disappeared’. Instead, the designers have chosen flexible sliding and bi-fold glass panels to divide (and enclose) the bedroom and office space respectively for privacy.

The homeowners had also requested for storage. Rather than having lots of built-ins across the apartment, the designers have cleverly inserted a ‘secret compartment’, located behind the bookshelf in the home office that only the homeowners know how to access.

With any open-plan design, freedom of movement is certainly a guarantee. But by incorporating user-centric designs, Chalk Architects has considered the owners’ lifestyle, routine and requirements without compromising on aesthetic or function. “Now the owners can get a panoramic view of the entire house, and working from home is never a dull routine,” say the designers.
Chalk Architects
www.chalkarchitects.com
www.facebook.com/charkdesigns
www.instagram.com/chark_chalk
Photography by 0 Studio
We think you may also like Incredible space transformation of a 1970s flat








Like what you just read? Similar articles below

Using earthy colours and natural tones that tread lightly, arche° has crafted a serene retreat for a young couple and their two cats, providing an escape from the hustle and bustle of city life.

Investing in carpentry catered specifically to your small home may be a good idea, and here are five great examples.