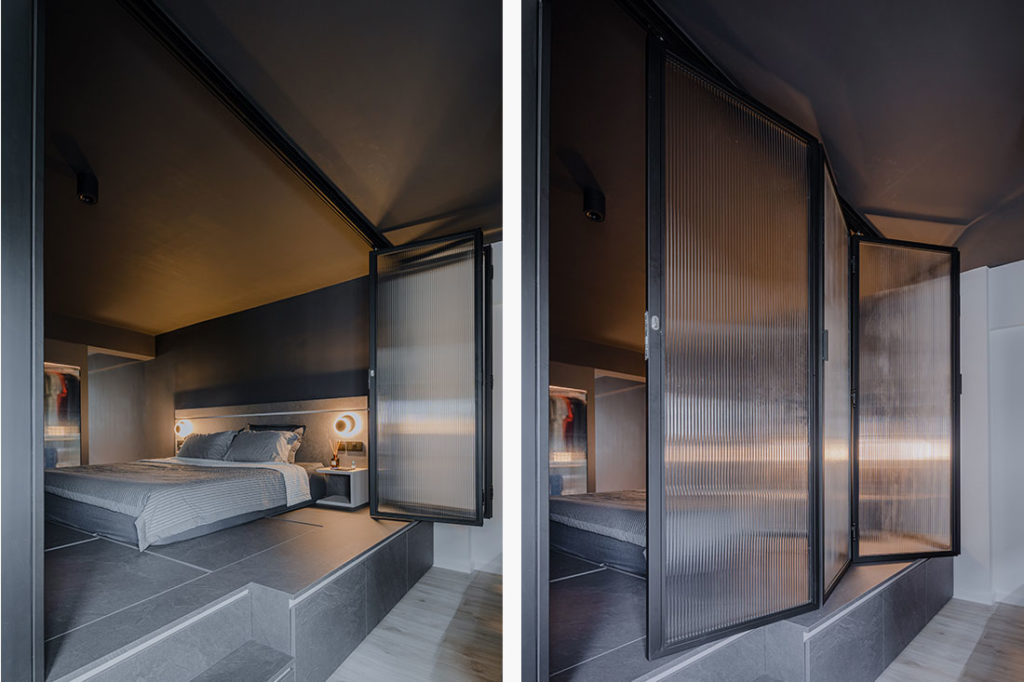This 752-square-foot flat for a bachelor has been dramatically transformed into a ‘one-room apartment’ with a most unusual layout.
1 August 2022
Home Type: 3-room HDB flat
Floor Area: 752sqft
Text by Janice Seow
There is little to hint that this stylish home for a bachelor was once a regular resale flat from the ‘70s. Not least because it offers the most unusual experience where one can walk a full circle around the unit – thanks to a bold and complete space transformation by Insight.Out Studio.

As seen from the floor plan, the designers have connected all the rooms such that the different zones flow easily from one to the next. One bedroom (the master suite) has been made slightly smaller to accommodate a spacious foyer/walkway. One can enter the master bedroom from here through fluted bi-fold glass doors, and continue on into the second room (now the walk-in wardrobe), followed by the dual entry Jack and Jill bathroom (made larger as a combined common and master toilet), kitchen/dining area and living space. Or, do it in the reverse!

The repositioning of the bedroom entrance away from the entertainment area and towards the newly formed foyer/walkway also gives the owner some added privacy when guests are over.
Capitalising on the unit’s elongated layout, walls between the living area and kitchen/dining space have been completely demolished, amplifying the length of the flat and serving to make the entire communal area feel a whole lot more open and equipped for socialising. Walls with niches have also been levelled throughout to achieve a clean and seamless canvas.

A curved console eases the transition from the entryway into the living space. Floor to ceiling cabinetry with space-efficient pocket doors stretch into the kitchen to house and conceal the pantry and appliances to maintain a clutter-free and minimalist interior.

In this new free-flowing plan, a large island is the focal point that anchors the space, becoming the hub for socialising and the regular game nights and cookouts that the owner loves to host.

The bedroom’s bi-fold doors offer the option of opening up the space entirely to house more guests when necessary. With storage being ever more vital in a small space, the designers have inserted an elevated storage deck that stretches from the entrance of the sleeping quarters to where the walk-in wardrobe is situated. It offers additional seating, when needed, and just enough multi-use storage space underneath for bigger items that aren’t often used.

Besides being used on the bedroom doors, fluted glass panels are strategically incorporated on custom furniture and other doorways to draw light deeper into the space – ultimately creating a welcoming abode that looks and feels so much bigger than before.

The space transformation of this once humble three-room flat into a modernised and flexible dwelling shows the possibilities that can be had with HDB housing.

Insight.Out Studio
www.insightout-studio.com
www.facebook.com/helloinsightout
www.instagram.com/insight.out
We think you may also like The future flat is an adaptive home
Like what you just read? Similar articles below

Loco Division seamlessly blends mid-century modern aesthetics with playful accents in this compact flat, designed for a lady and her beloved dog.

Lookbox Annual 2023 profiles 25 exciting interior design firms in Singapore, showcases 40 homes in a variety of styles, and includes an essential shopping guide. Take a look inside.