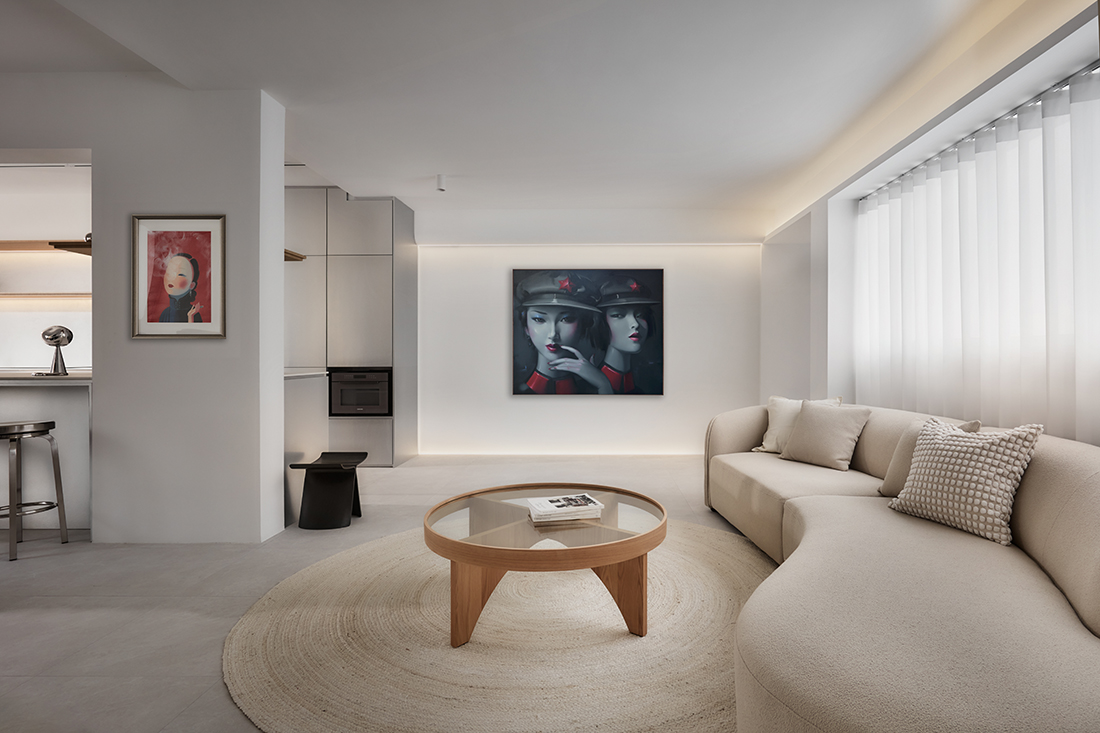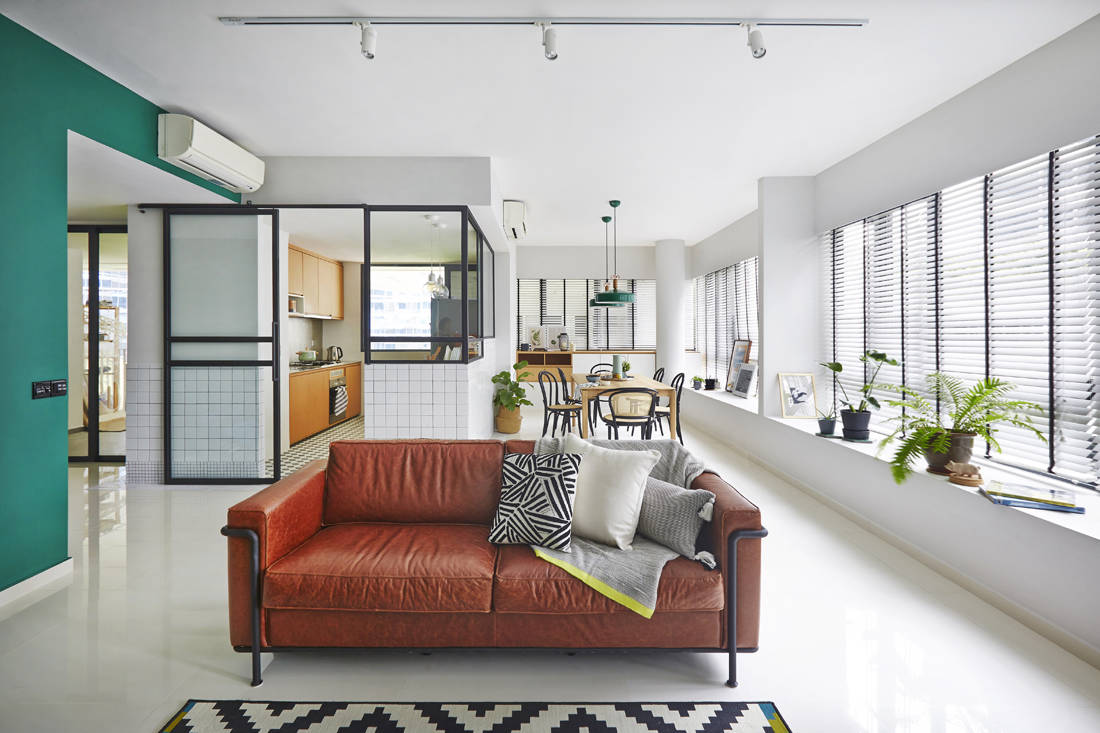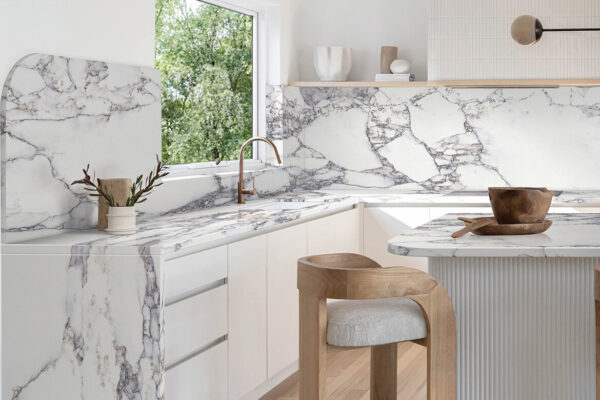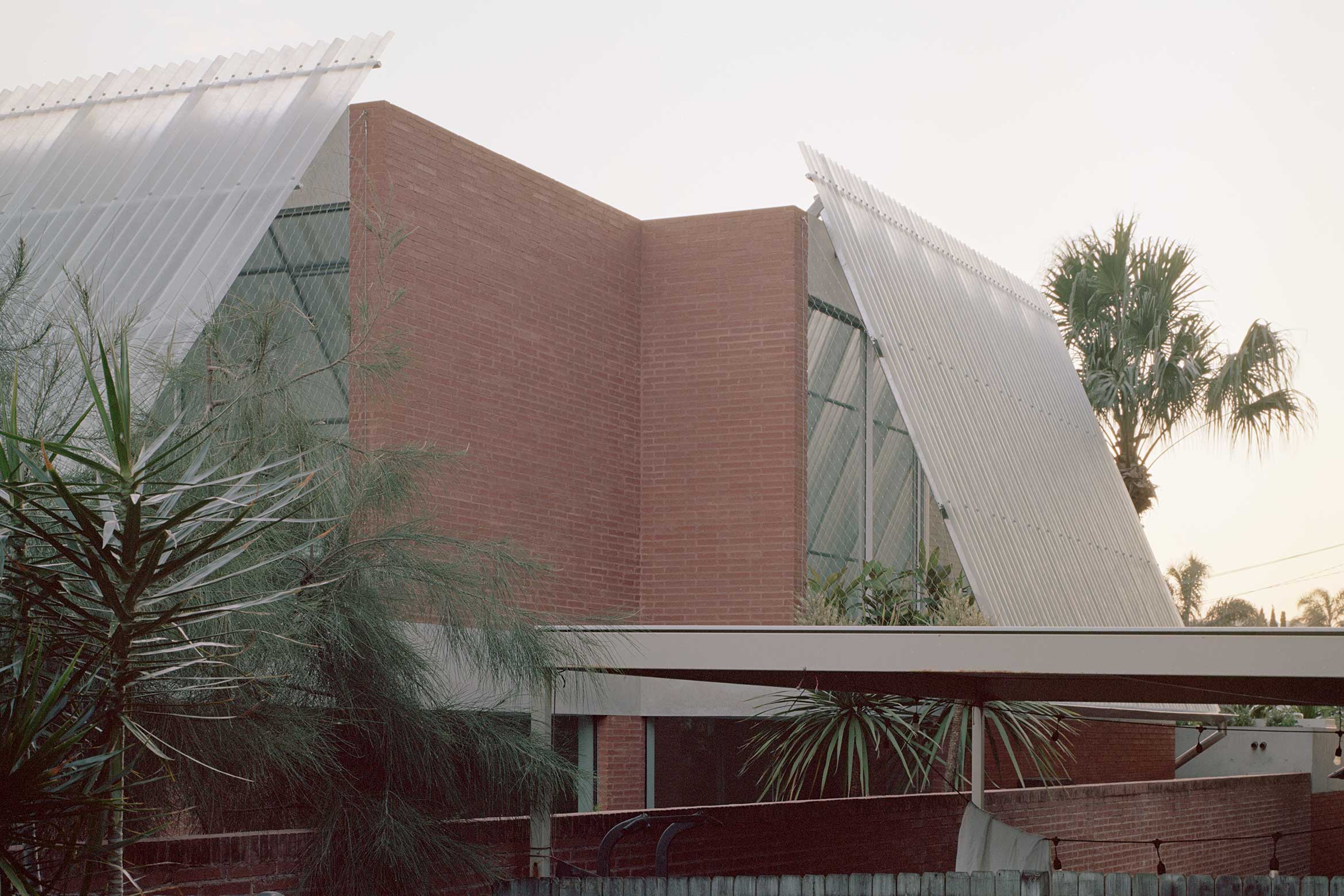Flexible design

This Hougang flat shows how a resale can rival a BTO
With clever carpentry, hidden storage and a seamless open-plan flow, this $111K transformation by Happe Design Atelier proves resale flats can be every bit as stylish and functional as new builds

A Japanese way of living, in the heart of Geylang
This award-winning, 743-square-foot flat blends Japanese design principles with thoughtful spatial planning — from a chef-worthy kitchen to a sofa-free living space built for hosting and calm.

A retiree’s Muji-inspired Flexi Flat
With smart space planning and minimalist design, d’Phenomenal transformed a compact two-room HDB flexi flat into a tranquil, Muji-inspired retreat for a retiree.

A 1970s apartment updated for work, live and play
LAR+D creatively reworks this resale condominium, inserting ‘volumes’ to delineate yet connect various parts of the home.

5 timeless interiors that champion people-centric design
The positive outcomes when the designers at three-d conceptwerke put people, not a style or look, at the centre of their designs.










