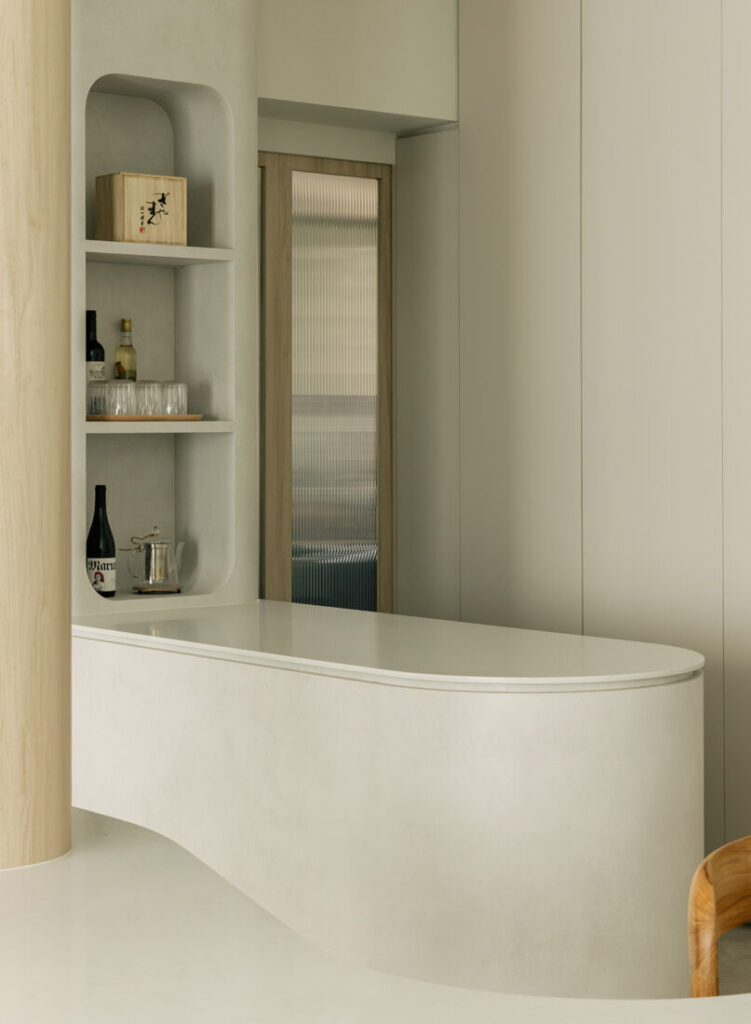
In Balestier, ASOLIDPLAN transforms a three-bedroom condo into a warm and open home for a young couple whose lives revolve around family, food, and the familiarity of the neighbourhood they grew up in.
9 April 2025

Text by Aria Tan
When opposites attract, the result can be unexpectedly harmonious – like this apartment in Balestier, where a young couple with very different personalities have found common ground in their shared love for family and food.

Set just a short walk from their parents’ apartment, the decision to live here wasn’t by chance. It was an extension of their past and an investment in their future. “They really love the neighbourhood – they even took their wedding photos in the area, with their childhood haunts as the backdrop,” says Wong Ker How, founding partner of ASOLIDPLAN, who worked on this project with fellow designer and colleague Teng Fanghui.

Despite their contrasting temperaments and habits, the couple is aligned on what matters most: carving out time for each other and their loved ones in a space that feels open, welcoming, and grounded. Both have demanding careers, but when the workday ends, they turn inward, towards the routines of cooking, baking, and hosting friends and family over home-prepared meals. Their home needed to reflect that rhythm – the need for comfort, calm, and connection – while also accommodating a surprisingly specific ask: a dining table that could seat 12 people comfortably.

That single request became the central element shaping the apartment’s design, and a guiding force behind the spatial strategy. ASOLIDPLAN reworked the standard three-bedroom layout, demolishing the walls of one bedroom and converting the space into a study/guestroom with folding partitions that can be drawn back to expand the central living area. The resulting space is fluid and multifunctional, anchored by a custom-built, organically shaped dining table and a peninsula counter that subtly define zones without creating barriers.

The wet kitchen is also spacious with a generous cooking area, and the open-plan layout supports easy movement and interaction, whether it’s a quiet evening for two or a celebratory dinner with extended family. Zones shift according to function, and no part of the home feels fixed or overly formal.

Throughout the space, materials are kept warm and neutral – a backdrop that suits the couple’s sensibilities while allowing light and daily life to animate the interiors. There’s a clear intention behind every design detail, but nothing feels forced or overworked. Rather, the atmosphere feels quietly lived-in, with room to grow.
ASOLIDPLAN
www.asolidplan.sg
www.facebook.com/asolidplan
www.instagram.com/asolidplan
Photography by Finbarr Fallon Creative Office
We think you may also like A music piece inspired the design of this apartment







Like what you just read? Similar articles below

What began as a standard Bishan executive maisonette now flows with warmth, flexibility and purpose – thanks to Studio Kabi’s vision of adaptable living

Part home, part backstage support system, this cleverly detailed 5-room BTO makes room for a cameraman’s gear, a young family’s evolving needs, and a design sensibility that’s as relaxed as it is refined.