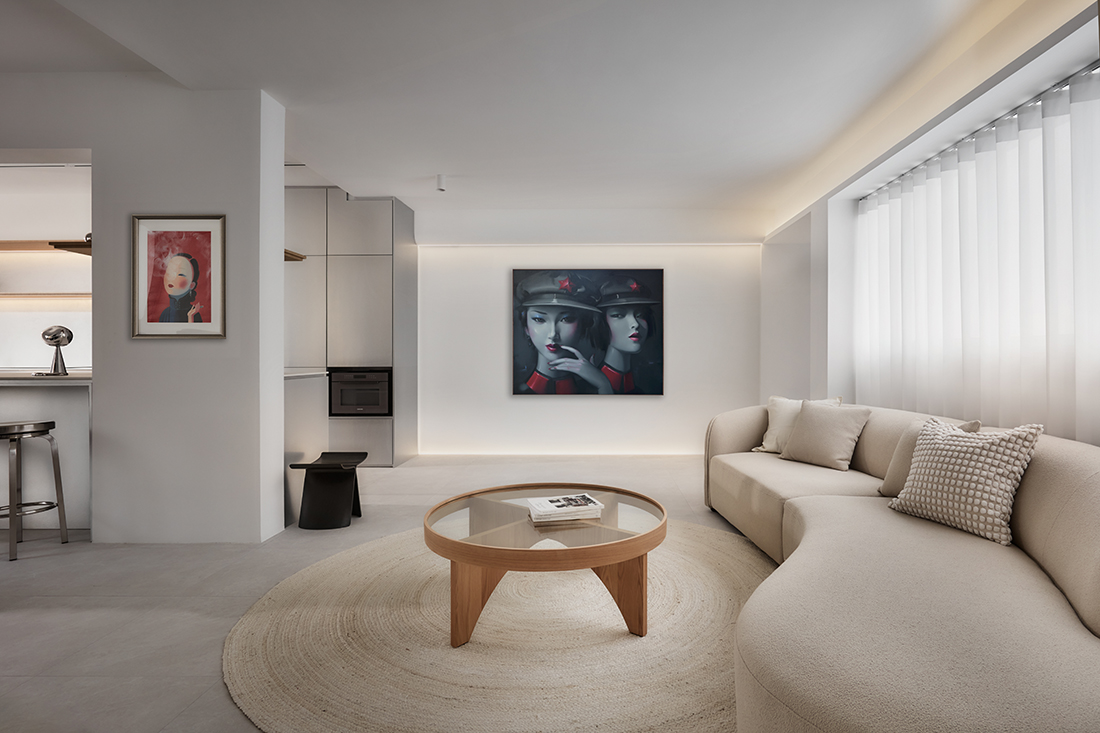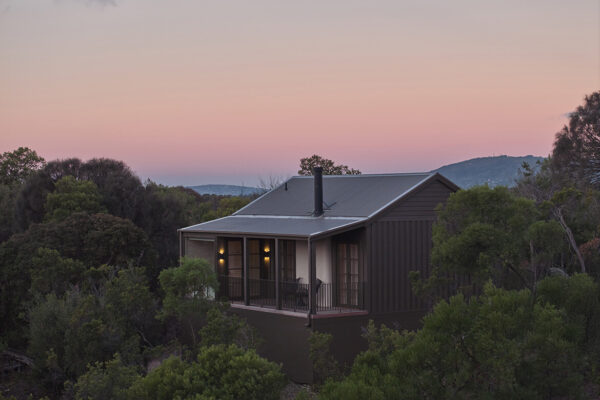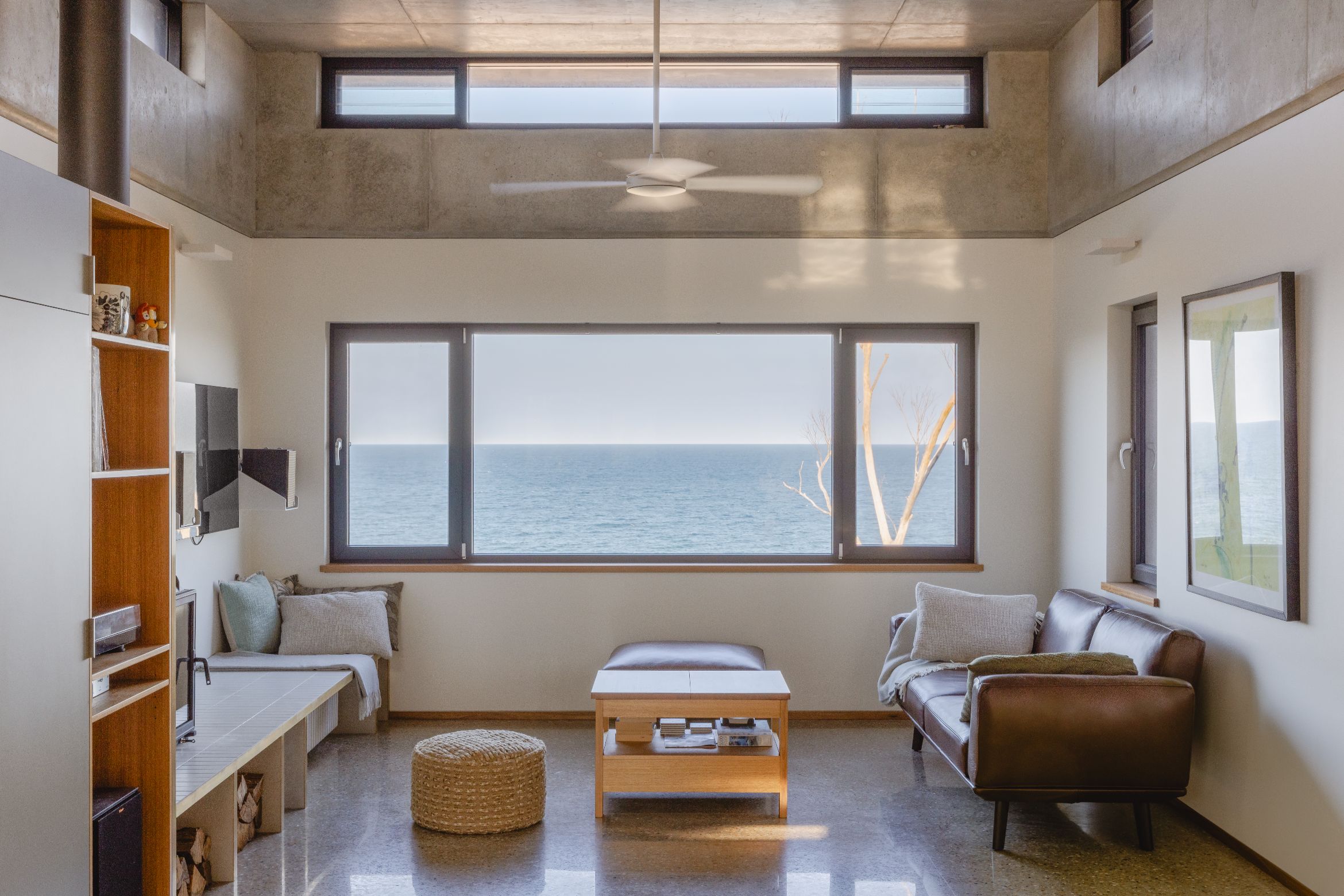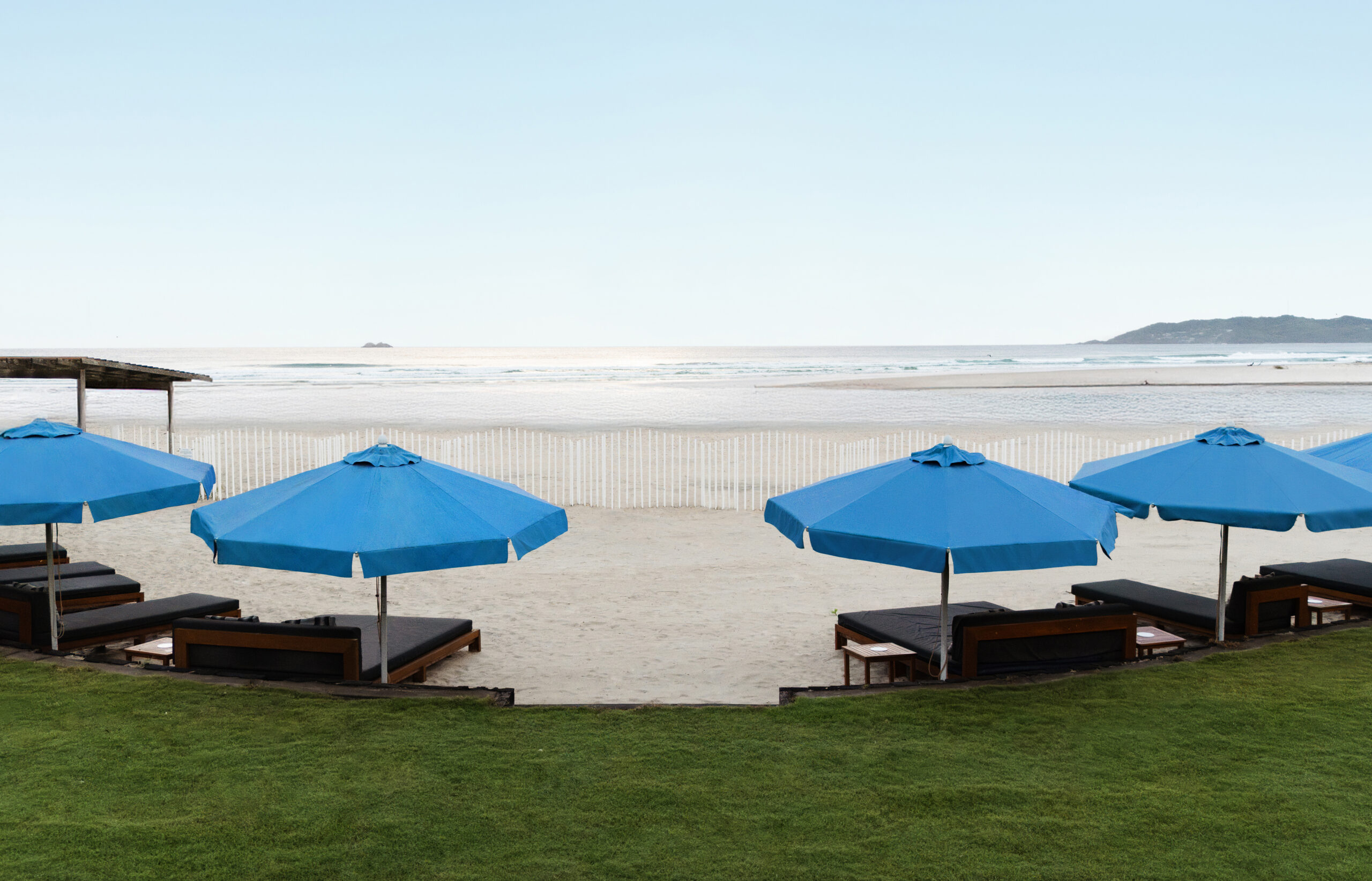dramatic transformation

This Hougang flat shows how a resale can rival a BTO
With clever carpentry, hidden storage and a seamless open-plan flow, this $111K transformation by Happe Design Atelier proves resale flats can be every bit as stylish and functional as new builds

Inside a four-bedroom Amber Park makeover for a family of six
With four kids and limited space, this Amber Park apartment needed a total rethink. Super Assembly stepped in with a smart, family-first redesign that’s a perfect blend of function, warmth, and refinement.

Built for the camera, designed for life
Part home, part backstage support system, this cleverly detailed 5-room BTO makes room for a cameraman’s gear, a young family’s evolving needs, and a design sensibility that’s as relaxed as it is refined.

A retro-modern remix
Loco Division reimagines a BTO flat into a warm, functional and quietly eclectic first home for a pair of ‘90s kids with differing tastes but shared priorities.

Transforming a 20-year-old condo into a contemporary haven
Strategic layout changes, a rich material palette and colourful accents revitalised this dated condo into a sophisticated home for a couple and their dog.

From aged to luxurious: Massive transformation of a landed home
Happe Design Atelier transformed this landed house in Siglap with expert space planning, seamlessly blending modern luxury, functionality and natural light in a truly remarkable way.

Urban sanctuary redefined for modern family living
A meticulous reimagining at Leighwoods condominium transforms a standard 2,300-square-foot layout into an elegant and functional retreat, meeting the dynamic needs of a family of four.

A penthouse redo for a growing family
Instead of moving, a couple with two kids chose to engage OVON to improve and upsize their penthouse.

Cool home transformations that redefine HDB living
We pick out fine examples of HDB flats that recraft new possibilities for public housing.

A bespoke Japandi haven
From ordinary to extraordinary, Inizio Atelier completely redesigns a five-room resale flat to cater to a couple’s lifestyle and hobbies.

Building for privacy in an intermediate terrace house
Atelier Here reoriented the layout of the house, added a rear extension, crafted a triple-storey atrium and installed large windows to create a cosy family retreat without neglecting privacy.

When tranquility meet functionality
A 1,200 square foot apartment in Hong Kong might sound spacious, but for a family of four, it all comes down to Alvin Cheng of MAD Studio to create a haven that’s tranquil and equally functional.

Reimagining a three-room BTO flat
Starting from scratch, Haus by JD has expanded the possibilities in this tiny BTO flat to comfortably accommodate hobbies, future pets and indulgent pastimes.

Life at a tranquil pace
Studio Abby devised a clever broken-plan layout for this apartment to cater for private moments and effortless entertaining.

A soulful resale flat with a secret passageway
In designing their own flat, the founders of interior design studio Ofthebox have created an entertaining-ready home with a hidden linkway for private moments.

For love of bonsai and Japanese design
A couple’s personal passions and aesthetic inclinations are perfectly encapsulated in this three-room flat designed by IN-EXPAT.

A high-rise garden home that’s one of a kind
Following a most daring spatial transformation, this resale flat now features a ‘green corridor’ and calm, light-filled spaces that a couple and their pet rabbits can enjoy to the fullest.






















