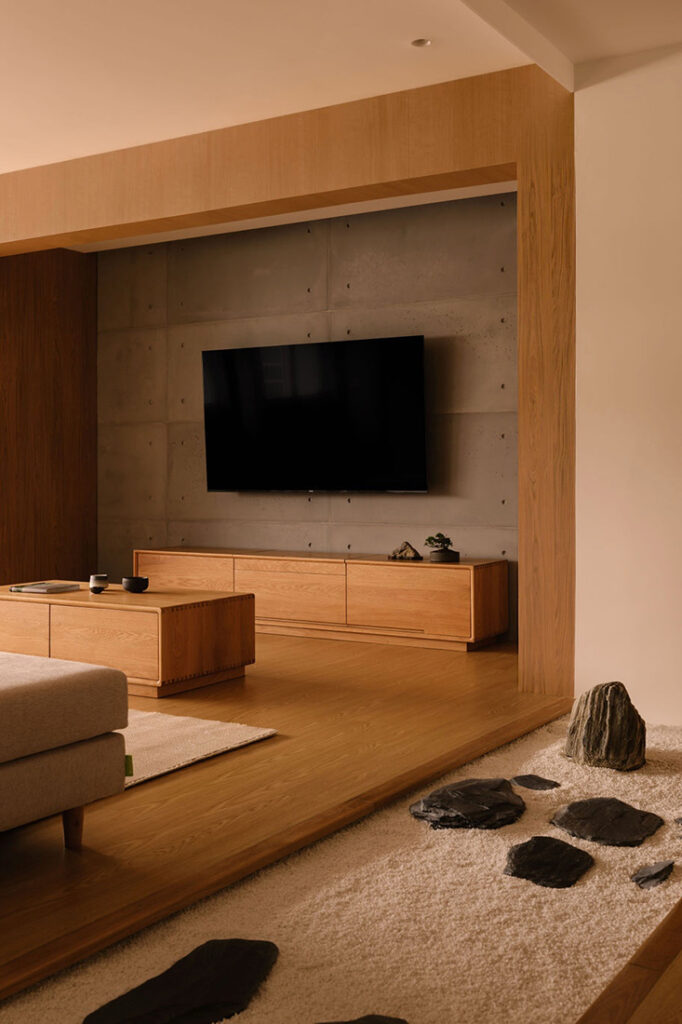Minimal yet deeply intentional, this home blends spatial clarity with Japanese design cues – from pebbled thresholds to layered spaces.
26 June 2025
Text by Janice Seow
It’s not every day you find an HDB flat that feels more like a modern-day Kyoto ryokan. But for the young couple who call this executive apartment home, that was exactly the point. With the help of local design studio arche°, they transformed this standard resale unit into a serene, slow-living sanctuary rooted in Japanese sensibilities – where light, material, and movement take centre stage.

From the outset, the shift in tone is clear. You’re greeted by a genkan, the traditional Japanese entryway where shoes are removed and the outside world is symbolically left behind. Slightly sunken and framed in contrasting materials, it sets the stage for the home’s composed, intentional atmosphere.

The original three-bedroom layout was reworked entirely. By removing one of the bedrooms, arche° opened up the home’s core, creating a generous spine that now connects the living, dining, and kitchen zones in one continuous flow. But this isn’t open-plan for open-plan’s sake – each area is subtly defined through thoughtful changes in level, texture and tactility.

One of the most distinctive features is the pebbled threshold that runs between the living and dining zones. Set into the concrete floor, it’s a tactile design cue – a gentle moment of pause that references the stepping stone transitions often found in traditional Japanese homes and gardens.

The materials throughout are kept intentionally quiet: pale timber, muted concrete, and soft stone. Built-ins, particularly around the dining and kitchen areas, are kept streamlined and cohesive — contributing to the home’s visual calm while offering ample storage. The owners had envisioned a more open and communal kitchen-dining experience, and arche° delivered on this with an integrated layout and tall cabinetry that keeps everything tucked neatly out of sight.

A key feature in the main living area is a raised tatami platform — a versatile, contemplative nook designed for rest, reading or quiet tea sessions. Built-in storage is tucked neatly beneath, while the elevated design once again introduces a subtle change in level that gives the space a sense of pause and purpose. It’s a contemporary take on traditional Japanese elements, reinforcing the home’s overall rhythm and layered functionality.

Lighting is soft, directional, and purposefully ambient. Instead of relying on overhead glare, the designers used wall washes and concealed fixtures to highlight material textures and create gentle shifts in light throughout the day.

This isn’t just a flat with Japanese-inspired touches – it’s a home where design decisions reflect a lived philosophy. Through clear transitions, sensory details, and spatial breathing room, arche° has created a home that not only functions well, but feels grounded and deeply personal.
arche°
www.arche.sg
www.facebook.com/archeinterior
www.instagram.com/archedesign.co
We think you may also like Japanese minimalism meets modern family living





Like what you just read? Similar articles below

Happe Design Atelier’s thoughtful design approach demonstrates that even with a short timeline, a condo renovation can achieve a tasteful and authentic Japanese-inspired transformation.

Right Angle Studio forms new possibilities within the rigid layout of a small 592-square-foot apartment.