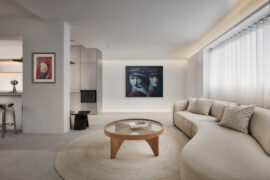Creative design turns a dated, awkwardly shaped unit into a stylish and functional home tailored to the unique lifestyle of its occupants.
28 August 2024
Home Type: 5-room HDB flat
Floor Area: 1,150sqft
Text by Vanitha Pavapathi
Owned by a young couple who are avid gamers and homebodies, this resale flat located within Seng Kang neighbourhood has been redesigned to reflect their passions and meet their practical needs. However, their renovation journey was not without its challenges. With a budget of $98,000, the couple wanted to address privacy concerns as the unit faced the corridor. They also wanted to optimise an awkwardly shaped kitchen, and create a large communal space for entertaining their close-knit circle of friends and family.

“The central idea of the design revolves around transitioning from communal to private areas as one progresses from the main entrance to the master bedroom,” share lead designers Yue Qin and Ruby of Tofu Studio. This concept is beautifully realised by a double dome-shaped divider with an integrated shoe cabinet, separating the foyer from the living and dining areas.

Made out of reeded glass, the sliding panel of the divider doubles as a kitchen door, enabling the kitchen to be closed off when in use, preventing cooking smells from permeating the rest of the flat. This feature also allows the main door to remain open, thus creating seclusion without compromising on natural light and ventilation. “The translucency of the glass ensures the homeowners remain aware of passersby,” add the designers.

Given its triangular shape, the kitchen posed a significant challenge for the inclusion of an island, which the wife had always dreamed of. The designers have addressed this by creating an irregularly shaped kitchen island that serves as an anchor between the wet and dry zones. “We deliberately rounded the corners of the island, keeping both aesthetic and safety considerations in mind,” the designers explain. While the wet zone is located along the slanted wall at the back of the kitchen, the dry zone, positioned near the windows, functions as a laundry area and dry pantry.

Both the foyer and kitchen are distinguished by wood-look herringbone patterned flooring, marking the transition into the communal area. The open-plan living and dining areas are visually connected by a feature wall that serves as a backdrop for the large television, which the husband requested as the couple loves staying in for movie marathons. Additionally, the feature wall functions as a privacy door, concealing the entrance to the master bedroom and study, further enhancing the sense of privacy within the home.

The master bedroom, hidden behind the feature wall, is a private sanctuary. The design includes a separation between the dressing area and the sleeping quarters to minimise disturbances. A tall wardrobe along the wall is complemented by a low-height cabinet that doubles as a standing dresser. “We designed a table-to-ceiling mirror to visually enlarge the dressing area and allow light to pass through the reeded glass panels we specifically carved out,” share the designers.

While subtle in its aesthetic, the master bathroom is rich in texture. Grey wall tiles provide a neutral backdrop, highlighting the customised solid surface basin and seamlessly integrating with black accessories.

Though the original layout of the flat largely remains, Yue Qin and Ruby took a refined approach to spatial demarcation, creating distinct levels of privacy throughout the home. The false ceiling in the living room was removed to maximise its height, while the dated interior featuring patchwork of mismatched colours has been updated with warm walnut tones throughout. To soften the angularity and monotony of the space, curved forms and linear details were incorporated. “Additionally, green accent colours were strategically used to unify the different zones within the home,” the designers quip.

In just three to four months, Yue Qin and Ruby of Tofu Studio successfully transformed this once dated resale flat into a modern haven where the couple can fully enjoy their time at home – whether they are hosting friends, baking, or simply relaxing after a long day.
Tofu Studio
www.tofu-studio.com
www.instagram.com/thetofustudio
Photography by Form Practice
We think you may also like Bold expressions in a three-room flat with a slanted wall






Like what you just read? Similar articles below

We pick out fine examples of HDB flats that recraft new possibilities for public housing.

With clever carpentry, hidden storage and a seamless open-plan flow, this $111K transformation by Happe Design Atelier proves resale flats can be every bit as stylish and functional as new builds