With four kids and limited space, this Amber Park apartment needed a total rethink. Super Assembly stepped in with a smart, family-first redesign that’s a perfect blend of function, warmth, and refinement.
1 July 2025
Text by Olha Romaniuk
How do you create a warm and elegant sanctuary for a bustling family of six in a standard apartment? For designers Iskandar Idris and Keilyn Ryo of Super Assembly, the answer lay in reinventing the existing. At Amber Park, a 1,292-square-foot, four-bedroom unit has undergone a deft transformation – turning a once cookie-cutter layout into a layered, liveable home that balances utility with understated sophistication.
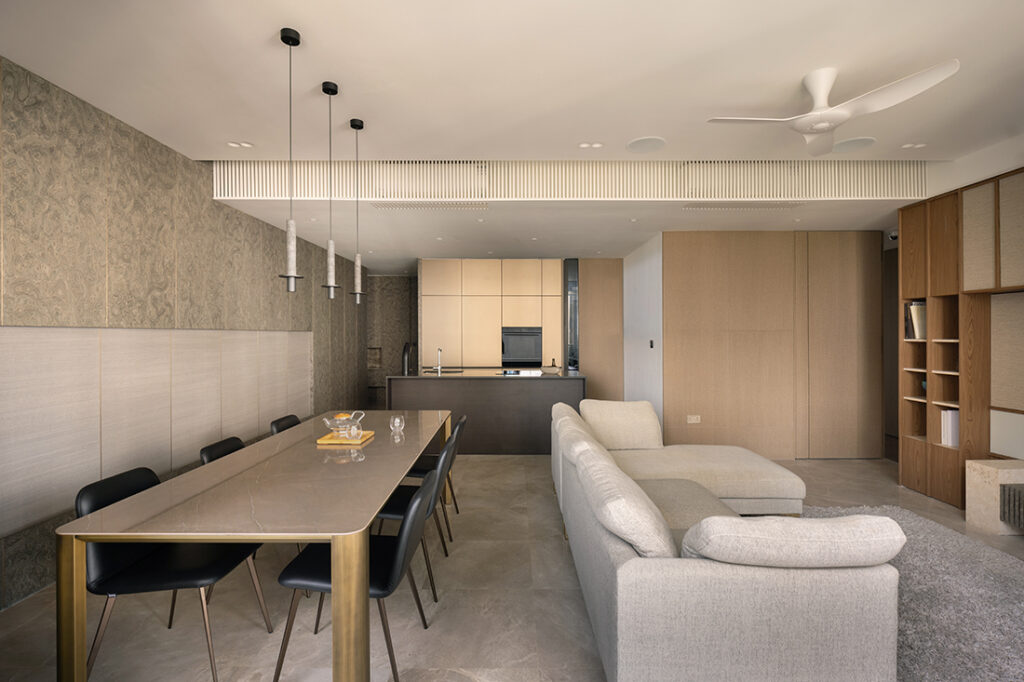
With four young children, the homeowners – a young couple with two sons and two daughters – approached Super Assembly with a distinct brief: to create a space-efficient, personality-filled home that could meet the demands of daily family life, offer generous storage, and still feel welcoming to guests. The result is a thoughtful transformation where every room is reimagined, every detail deliberate, and every material chosen with care.
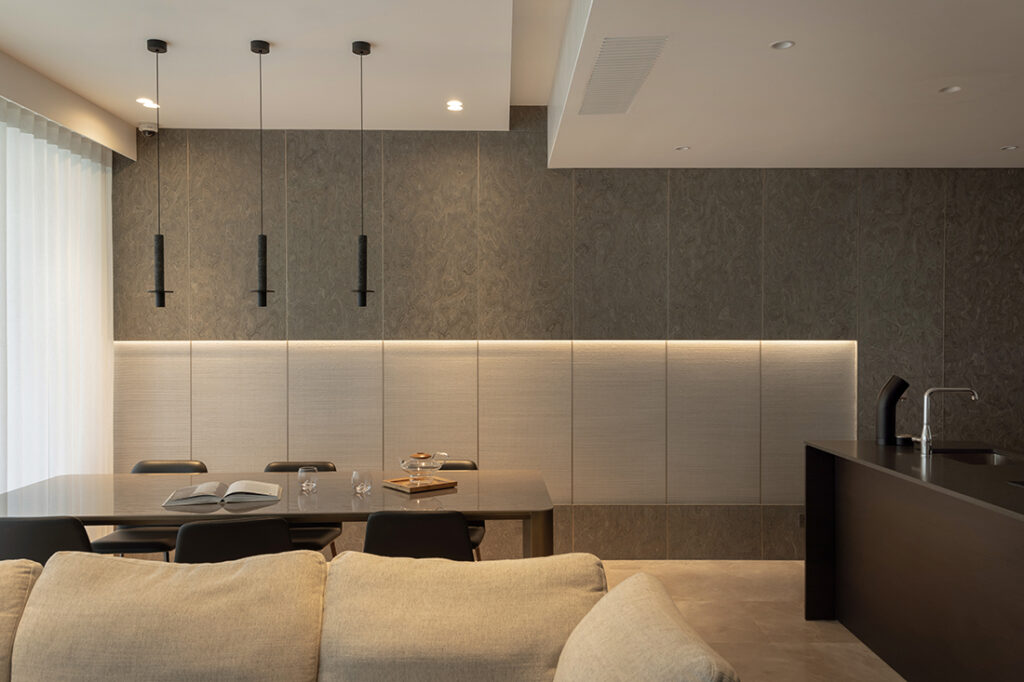
The original apartment came with typical constraints: four nominal bedrooms, an inefficient corridor cutting through the heart of the home, and limited storage. Rather than applying superficial fixes, the designers radically reconfigured the internal layout. “We retained structural walls where necessary, and the master bathroom remained in its original location, but nearly everything else was reprogrammed,” shares Idris. “The layout was flipped and reshaped to suit the family’s lifestyle.”
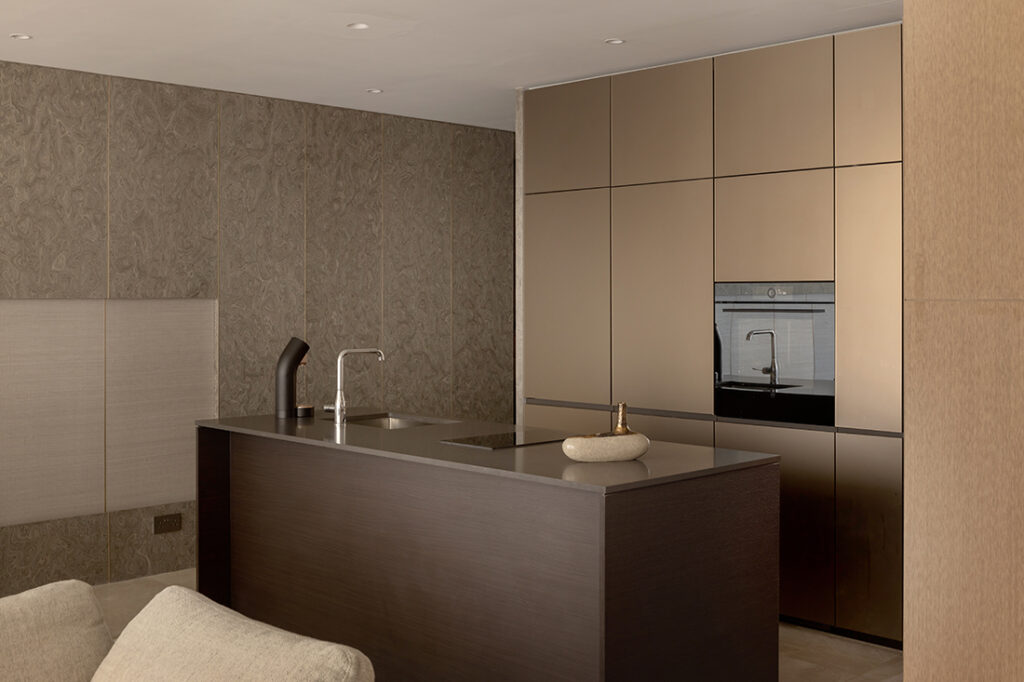
Among the key interventions was reassigning room functions. The former master bedroom was split into a shared children’s room and a central study zone, while two smaller bedrooms were merged to create a spacious master suite – a true sanctuary for the parents.
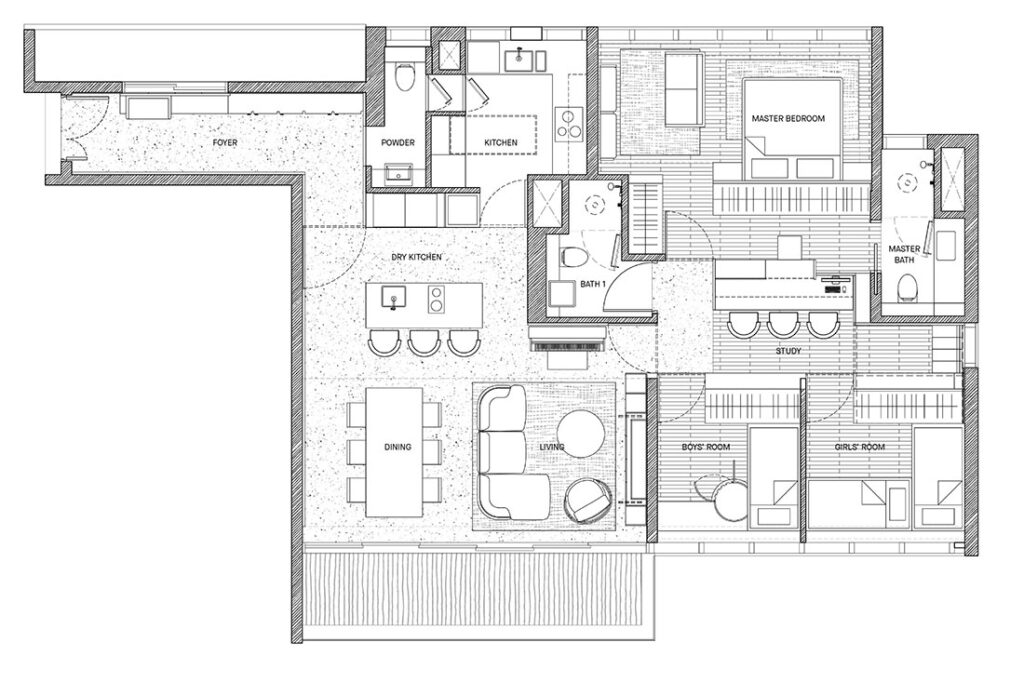
At the heart of this reconfiguration is the central study – a thoughtfully designed hub that links the boys’ and girls’ rooms. Anchored by a long worktable, it also features a built-in reading nook tucked into the corner, complete with soft seating and a whimsical rabbit hole: a crawl-through passage leading to the girls’ bedroom. “It was designed with versatility in mind,” say Idris and Ryo. “A slide-out single bed is hidden beneath the seat platform, so it can easily double as a guest sleeping area – an elegant solution that removes the need for a dedicated guest room.”
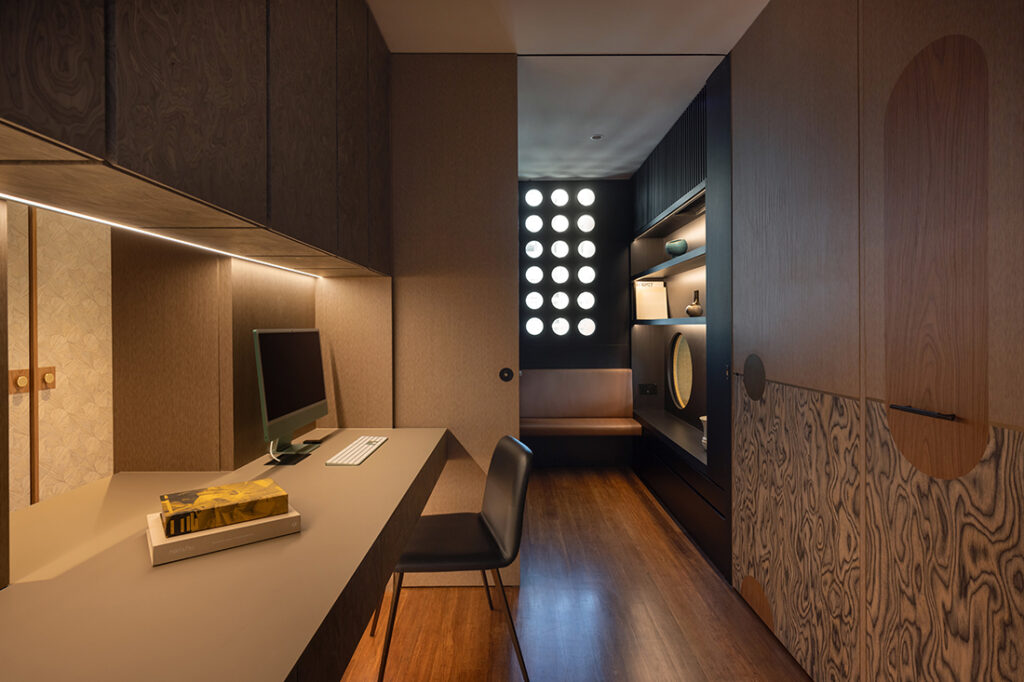
The girls’ room continues the quirky theme with a padded corner nook – soft, cosy, and carved out as a mini-haven within the shared space. Gentle hues and tactile finishes create a soothing ambience. By contrast, the boys’ room channels boldness and adventure. A loft bed structure adds vertical dimension, with a play zone tucked below for climbing, hiding, and imaginative journeys.
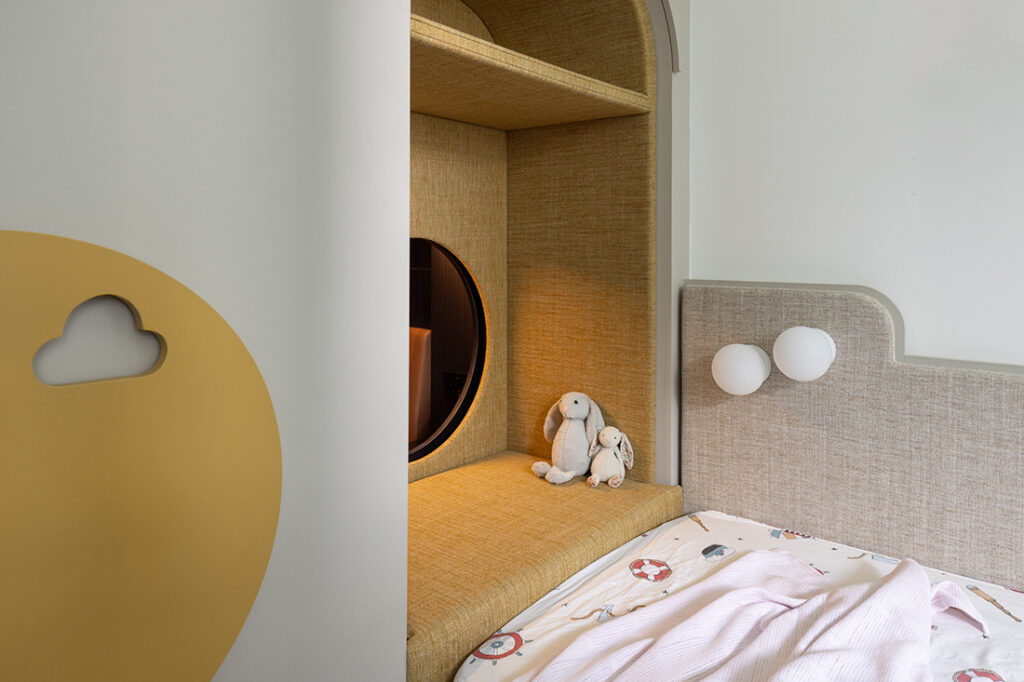
Storage was seamlessly woven into the redesign, with thoughtful features like a concealed shoe bench at the entrance and a slide-out guest bed beneath the reading nook platform. “We integrated storage throughout the home,” notes Ryo, “including the entry bench with built-in cabinetry. We also reworked the wet area to carve out a dedicated powder room, elevating the home’s spatial flow for both everyday living and entertaining.”
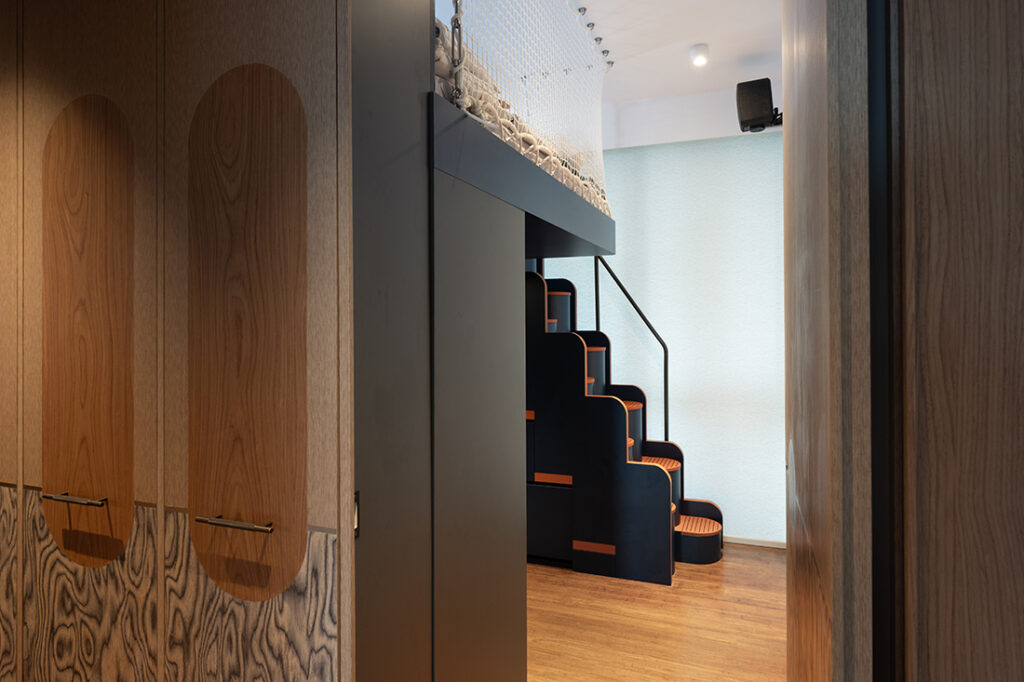
To bring cohesion to the newly defined spaces, the material palette was curated with an eye for both warmth and refinement. In the living and dining zones, grey burl wood veneer adds richness to the walls, while a textured woven wallcovering introduces softness and tactility. Together, they foster a sense of timeless elegance grounded in comfort.
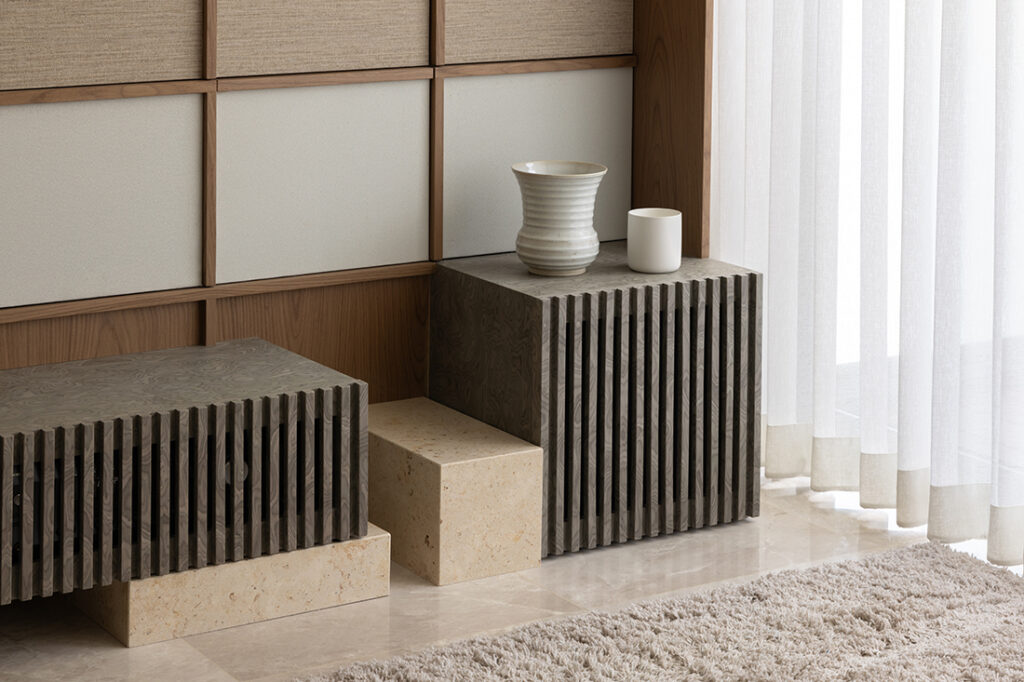
The dry kitchen’s surfaces were upgraded with acid-etched bronze mirror panels – adding subtle sheen and depth while visually tying the space to the darker, more intimate tones used throughout the home. This treatment balances brightness with warmth, extending the visual rhythm of the communal areas.
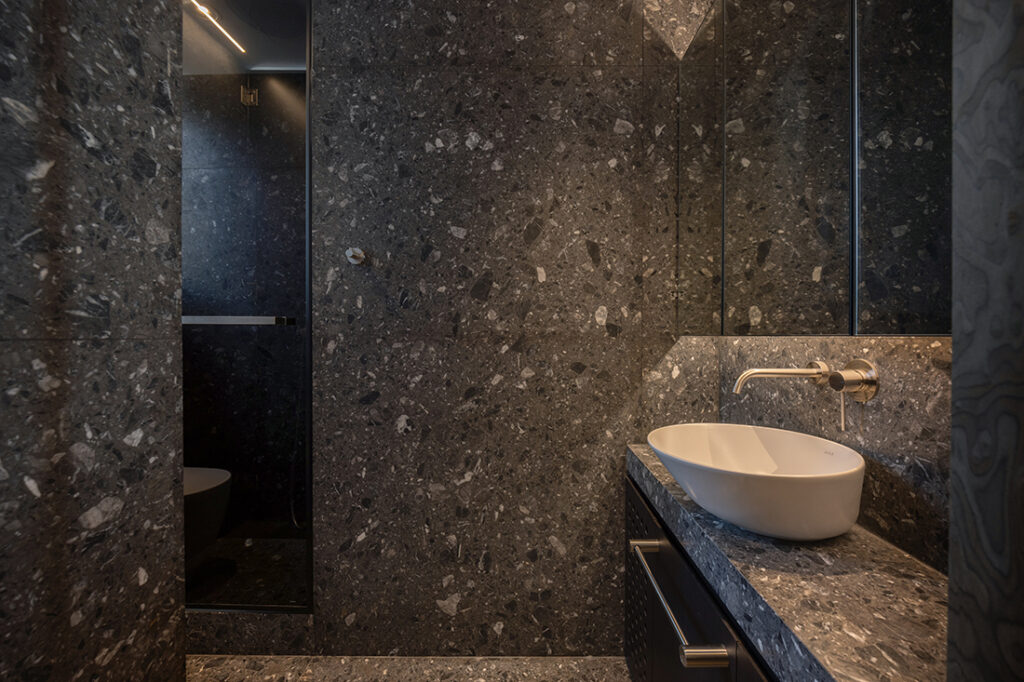
The powder room – a small yet impactful space – was transformed from a utilitarian yard bathroom into a polished guest amenity clad in dark grey composite marble. Tucked discreetly at the corridor’s end, it now offers visitors a touch of luxury while elevating the home’s spatial hierarchy.
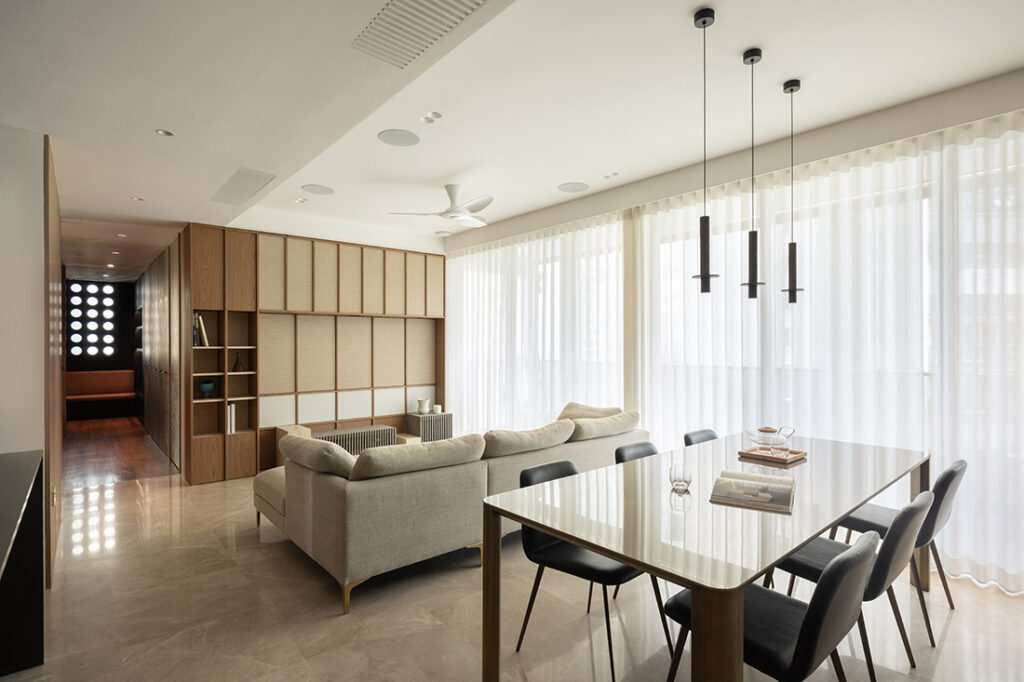
Despite the many spatial demands, the apartment never feels crowded or compromised. Instead, there’s a rhythm to how spaces unfold – private and public areas softly delineated, with moments of discovery built in for the children and thoughtful corners carved out for reflection or gathering. Without a doubt, the greatest triumph of this project lies in its orchestration of everyday life. From study to sleep, play to hosting, every moment has been anticipated – and translated into a physical space that supports it with grace.
Super Assembly
www.super-assembly.com
www.facebook.com/Super.Assembly.Architects
www.instagram.com/super_assembly
Photography by Finbarr Fallon
We think you may also like This family home in Shenton Way balances style with stillness
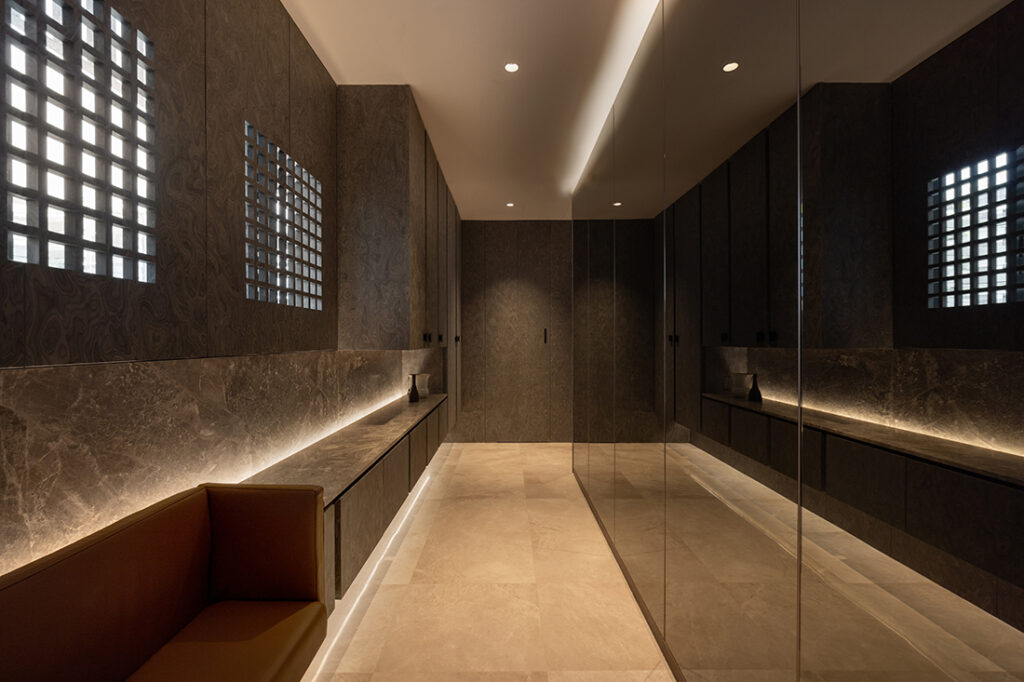
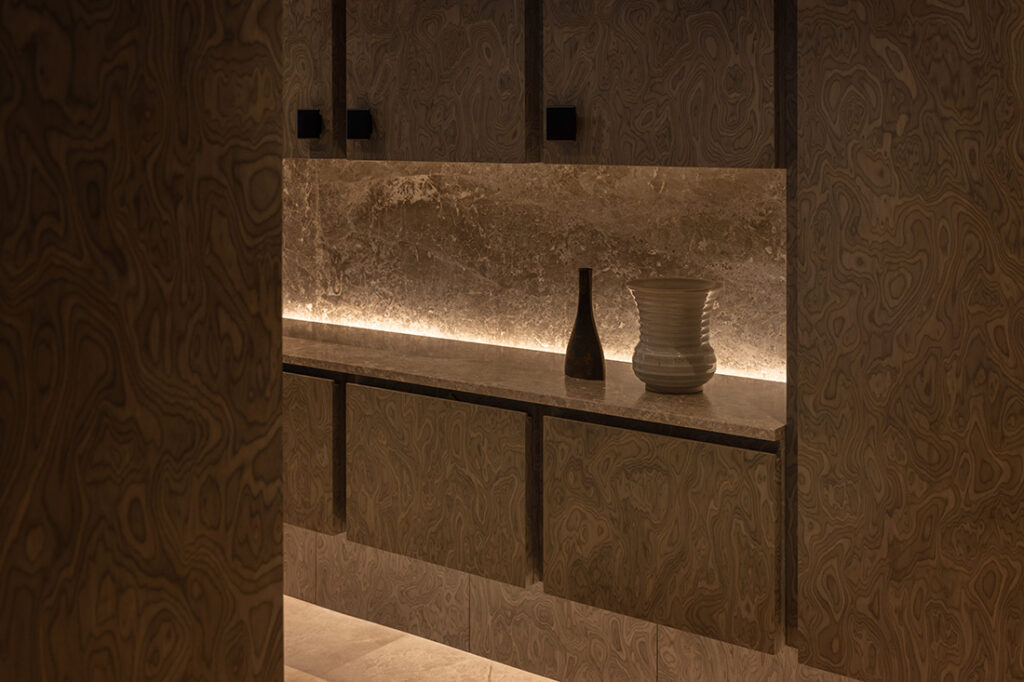
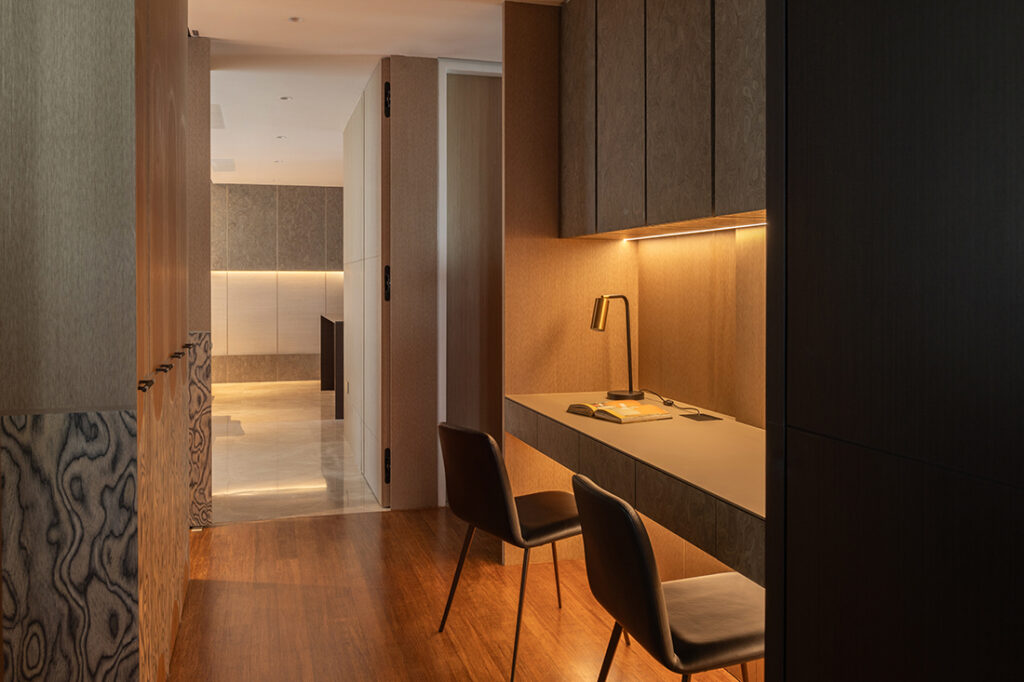
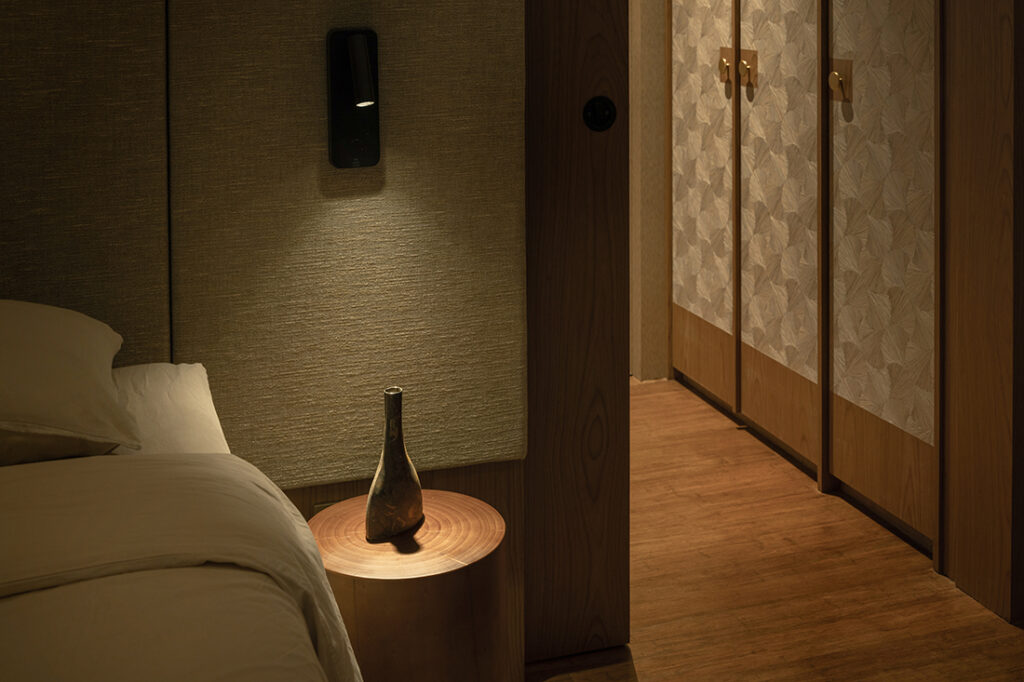
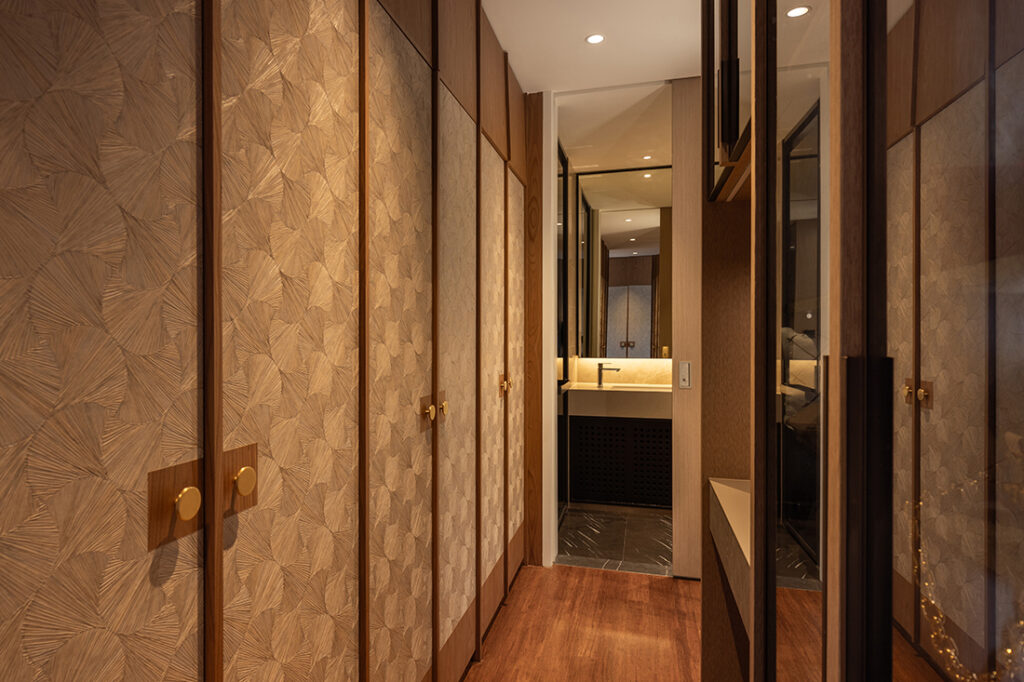
Like what you just read? Similar articles below

With a passion for fashion, music, and quality furniture, the owners of this 1,300-square-foot condo turned to Typeface to create a serene yet expressive dwelling that would evolve with their growing family.
Icon Interior has fulfilled this Serangoon North homeowner’s desire for a modern, warm, and welcoming aesthetic while adding unexpected curvy features for stylistic effect.