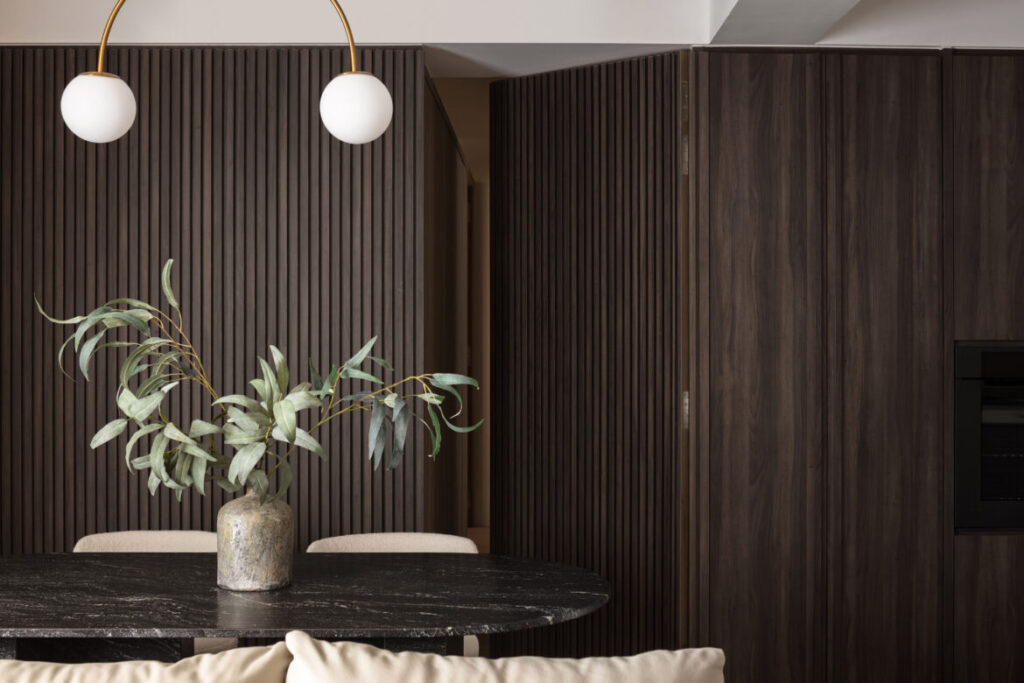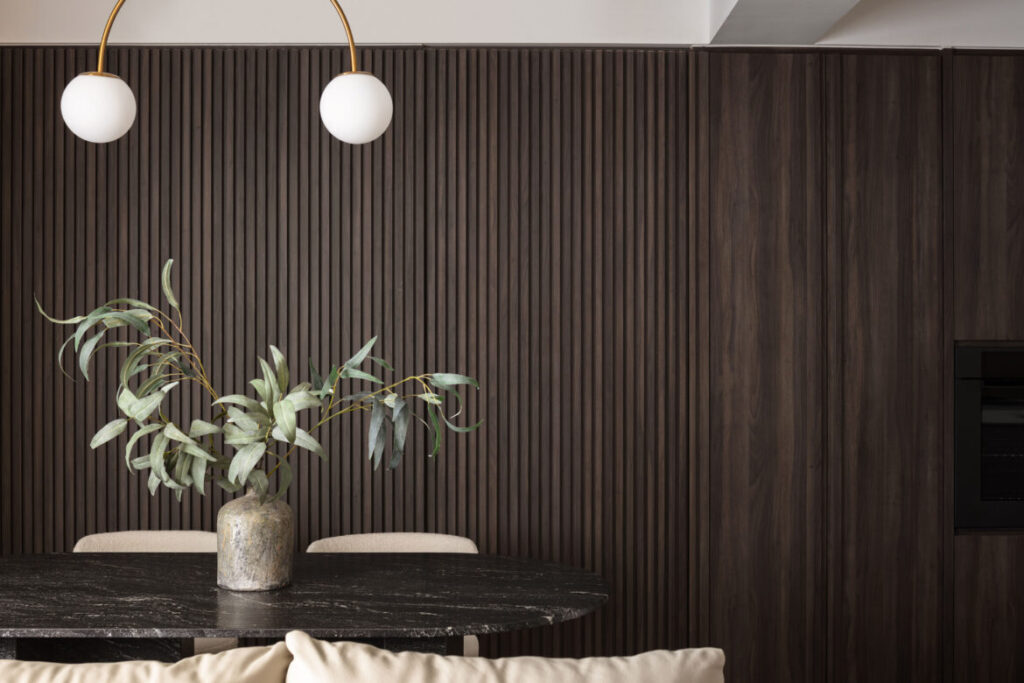Starting from scratch, Haus by JD has expanded the possibilities in this tiny BTO flat to comfortably accommodate hobbies, future pets and indulgent pastimes.
27 July 2023
Home Type: 3-room HDB flat
Floor Area: 700sqft
Text by Janice Seow
The owners of this three-room BTO flat in Woodleigh love to bake and cook. They also have individual hobbies. The wife enjoys sewing and even owns an industrial sewing machine, while the husband is a music enthusiast and has equipment such as an amplifier that needs to be stored at home. Aside from that, the married couple has plans to get a cat or two once they settle into their new home.
“I was told to be as creative as possible and to reimagine the space to cater to all their needs. Like many BTO homeowners, especially ones who own three-room units, they were pretty concerned about space. All the rooms were small. There was also no laundry area/service yard for this particular layout, and it lacked a proper dining area and enough storage space,” says interior designer Jacinda Dymara from Haus by JD, whom the couple engaged for this renovation project.

With no plans for children, the brief called for a drastic reconfiguration of this 700-square-foot BTO flat. Storage, and plenty of it, was needed. A wardrobe area was required, as well as a functional open kitchen with a breakfast bar. The homeowners’ vision, too, was to have spacious living and dining areas, a good-sized bedroom, and room for their future pets and hobbies. A bathtub where they could relax after a hard day’s work was added to the wish list.

“I decided to go bold – to hack away all hackable walls and to design from scratch,” says Jacinda. The designer began by planning out the kitchen and laundry area, which she shares was “the most complicated due to size constraints and the many things the clients wished to have”.

Despite the tight space, the designer has managed to fit in a slew of appliances and features that the clients have asked for within a compact L-shaped setup. Aside from the hob, hood, sink and fridge, there is also an oven larder, a hidden coffee bar with pocket doors, dishwasher, breakfast bar for two, and a separate washing machine and dryer unit. Wood finishes, gentle greige colour tones and marble-inspired sintered stone bring a sense of timelessness and quiet luxury to the space.
Having settled this area, Jacinda had the idea to split the house into three zones: public (foyer, kitchen, living and dining area), semi-public (bathroom, powder room, storage space), and private (master bedroom).

The living and dining areas have been enlarged by taking space from the common bedroom, which the clients did not need. Heeding the requirement for lots of storage, the designer has built a long television console in the living area with full-height storage and display areas. There is even a dedicated space for the clients’ robot cleaner in a corner.


The bright and airy atmosphere transitions to a warmer one in the dining area where a dark woodgrain feature wall hides the entry to the newly built walk-in wardrobe and the reconfigured bathrooms.

“The originally wasted corridor space was turned into a generous seven-door walk-in wardrobe. The bathroom and powder room are housed within this space, while the master bedroom is situated behind the walk-in wardrobe with a separate door to access. It also includes an origami cat door system to let the cat go in and out of the bedroom should it need to use the litter box inside the powder room,” says Jacinda.

With two bathrooms side by side, the designer proposed to convert one into a shower room (with a bathtub) and the other into a powder room with a generously-sized vanity.

A gap between the walk-in wardrobe and ceiling invites light interaction. Natural light filters in from the master bedroom in the day, while soft illumination from the wardrobe space can also be seen in the bedroom, enhancing its comforting ambience.

Removing the walls of the common bedroom has allowed for a larger master suite. It can now accommodate a full-height dressing table as well as a sewing nook for the wife to work on her hobby.

There’s also a glass door that leads directly from the dining area to the master bedroom. The glass lets light filter through, but its strategic position ensures one can only see the bedroom window from the common area, and the sleeping area remains entirely private.

This BTO flat may be a mere 700 square feet, but with the level of finesse that has gone into the spatial planning, the owners get to enjoy a wealth of personal and shared experiences in their new home.
Haus by JD
www.instagram.com/haus_byjd
Photography by Interiors by Seeck
We think you may also like A space-smart HDB flat on a modest budget
Like what you just read? Similar articles below

See how d’Phenomenal carved out a highly functional family home despite its limited floor area and modest renovation budget.

Craftsmen Studio irons out the kinks in this one-bedroom dwelling to create exciting possibilities for small space living.