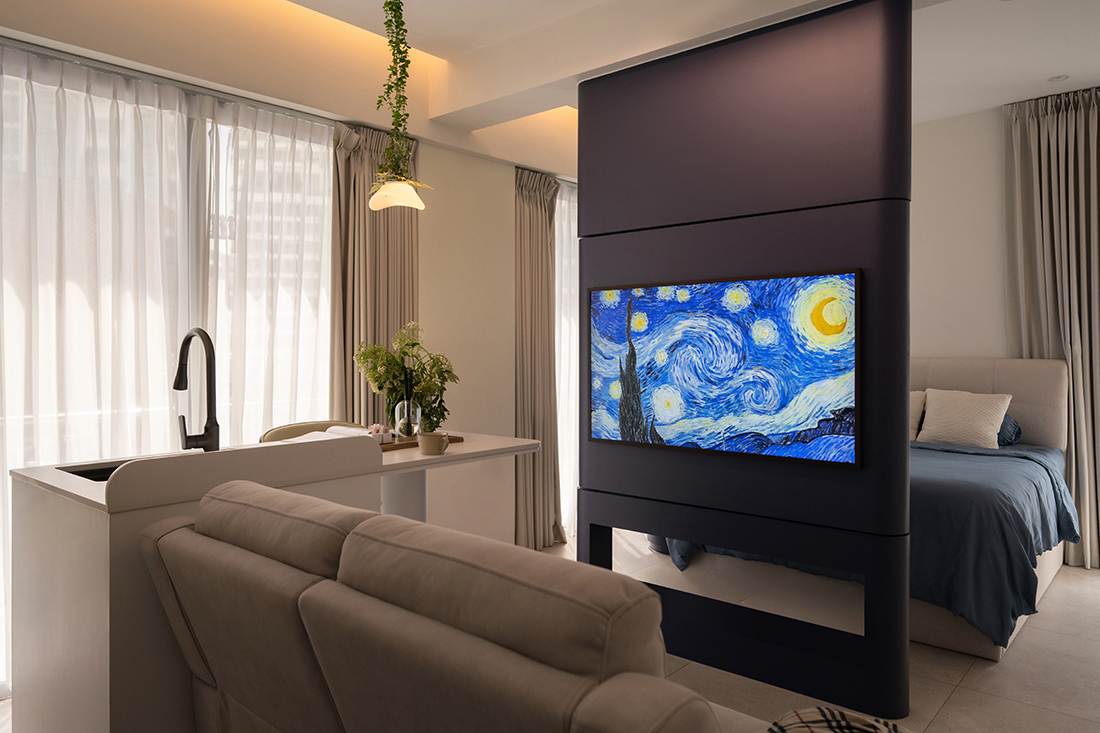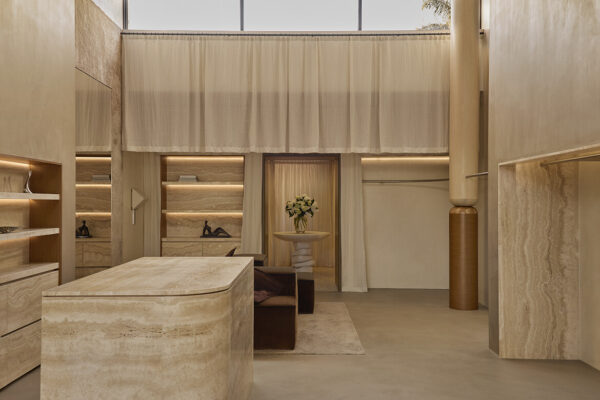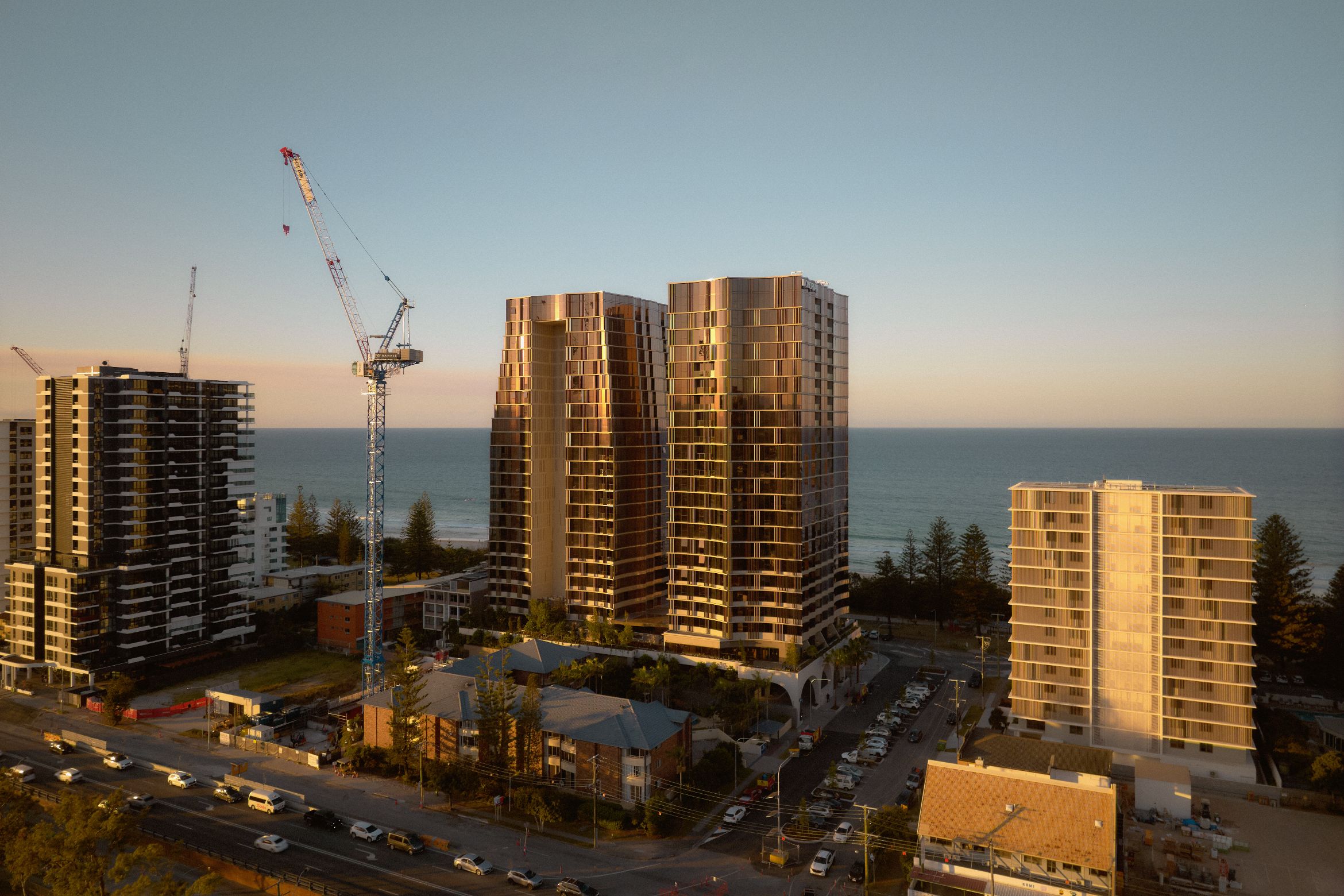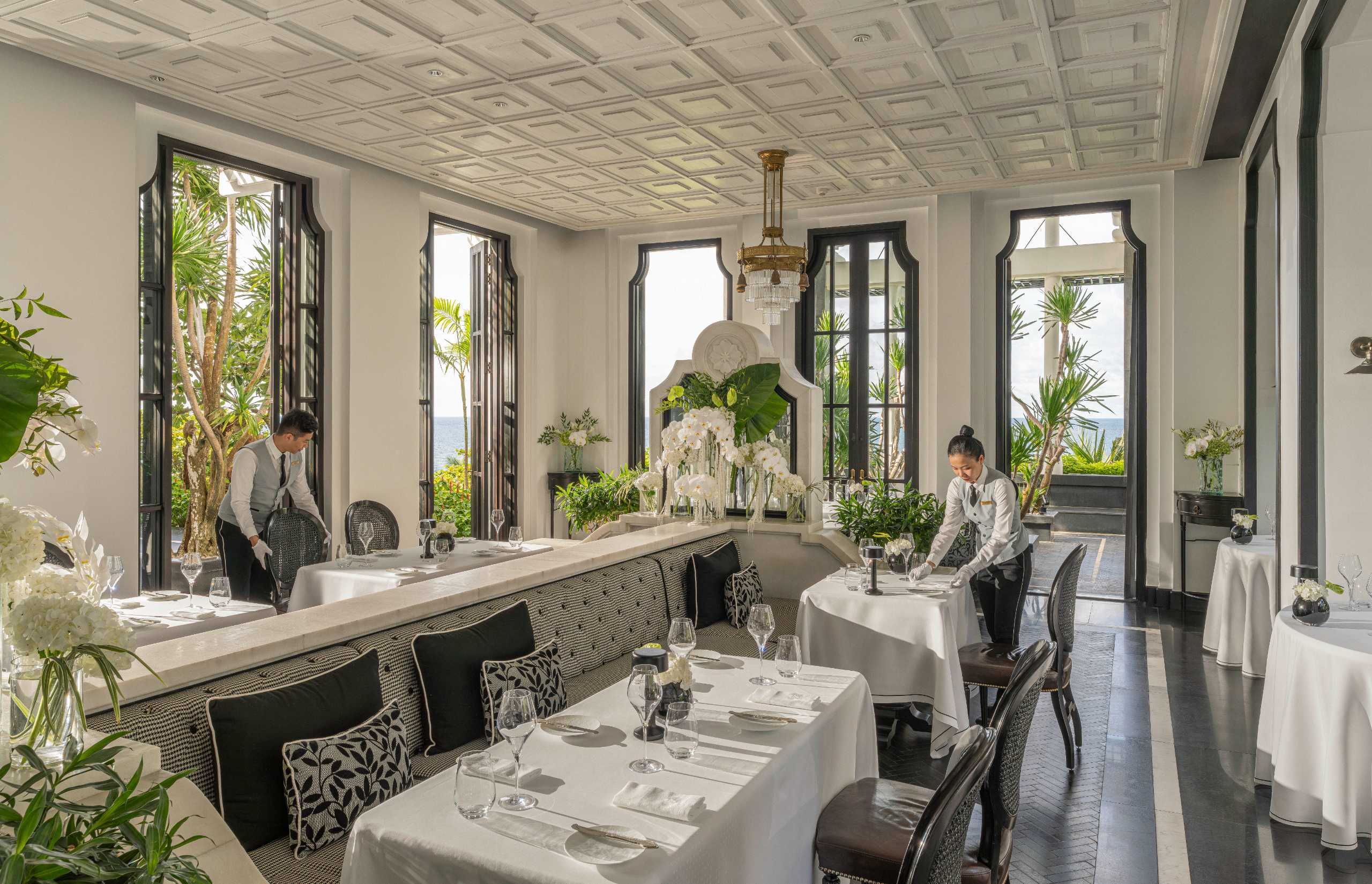small space ideas
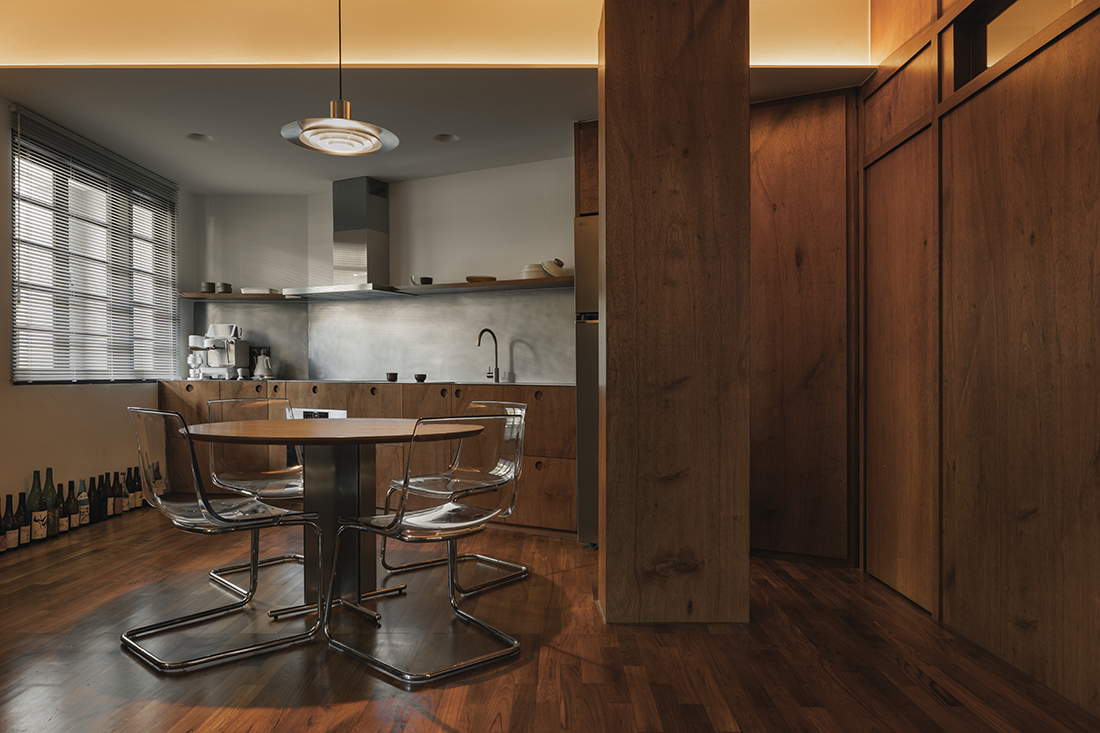
Inside a 650sqft apartment near New Bahru designed for slow living
Ascend Design reimagines a once-gloomy apartment as a warm, timber-wrapped retreat shaped around daily rituals, a dedicated coffee corner and the quiet calm of Amayadori.
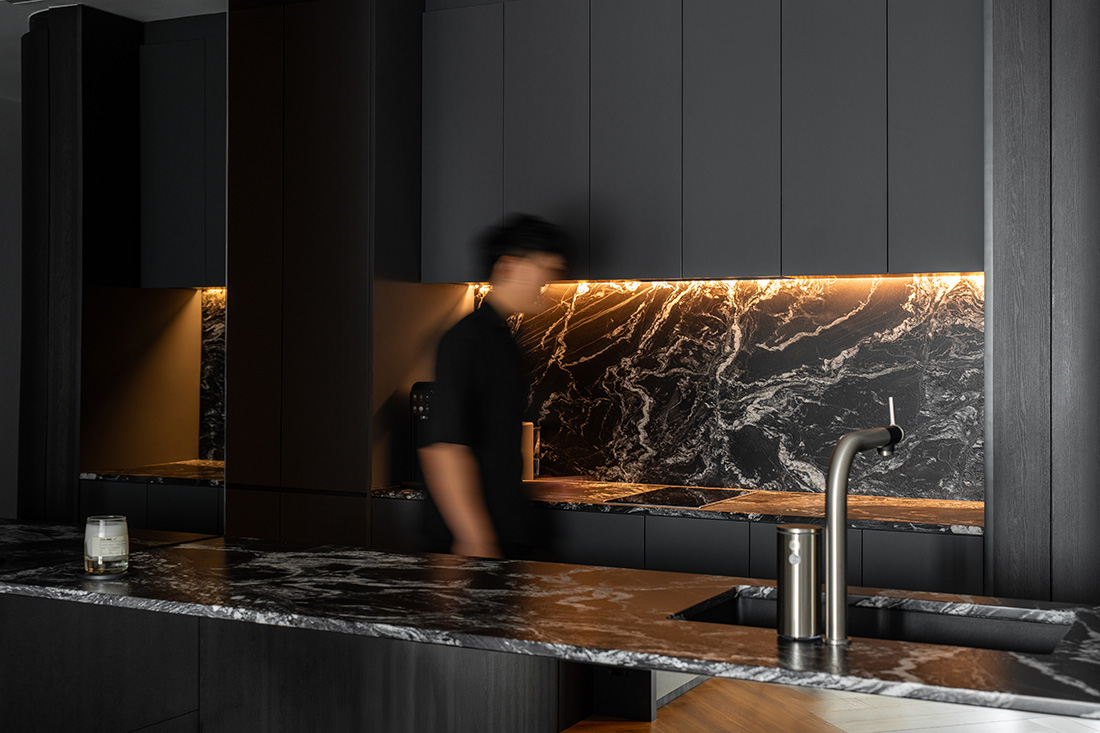
Living well with less in a 710-sq-ft Concourse Skyline apartment
Designed by MYNMYN Studio for a couple who value quality over quantity, this compact home channels boutique-suite serenity through a restrained palette, a bold feature wall, and thoughtful detailing.

HDB flats that look nothing like HDB flats
These radical renovations will change how you see public housing.

A retiree’s Muji-inspired Flexi Flat
With smart space planning and minimalist design, d’Phenomenal transformed a compact two-room HDB flexi flat into a tranquil, Muji-inspired retreat for a retiree.

This two-room flat is a wabi-sabi oasis for one
Cosy and cocooning, this petite HDB flat is designed by Darwin Interior as a bachelorette’s gateway.

A most elegant HDB retirement nest
This HDB flat designed by Rhiss Interior caters to the homeowner’s golden years with a design that’s classically timeless and future proofed.

592 square feet of Scandinavian serenity
Right Angle Studio forms new possibilities within the rigid layout of a small 592-square-foot apartment.

Bold expressions in a three-room flat with a slanted wall
No.Sense Studio has given the residents of this BTO flat in Eunos the freedom to express their unique style whilst removing the perceived limitations of small space living.

Lessons in small apartment living
To transform a 400-square-foot apartment in Hong Kong into a duplex fit for a meditative lifestyle, Patrick Lam of Sim-Plex Design Studio has deployed all the hacks and tricks from his design repertoire.

New ways of living in a dual-key HDB flat
KTARCH has given a humble three-room flat the ability to morph into a dual-key residence when the need arises. See how it was done.

A space-smart HDB flat on a modest budget
See how d’Phenomenal carved out a highly functional family home despite its limited floor area and modest renovation budget.

A tiny apartment with transformable spaces
This 592-square-foot apartment is so flexible that spaces can morph to make room for classes. Take a look inside.

Amazing three-room flat transformations for solo life
Check out these brave three-room flat designs that turn standard HDB living into something quite spectacular.

Flexible living in a bachelorette’s pad
Through versatile space divisions and convertible furniture, this resale HDB flat by AMP Design Co. rises to meet solo living and social occasions like a pro.

Living the good life in a small condo
Despite its compact size, this one-bedder bachelor pad designed by Rhiss Interior manages to live up to its full potential.

Small apartment with big ideas
Home to a family of four, this compact apartment designed by I.D.I.D enjoys space-saving features in almost every room.

Secret to having a playground in an apartment
With some imagination, even modestly sized apartments can offer homeowners all that they want – like a playground. Why not?

A home to be filled with endless imagination
Warm textures, clean lines and a minimalist palette define this home for a family of three.

Expanded possibilities in a small but multifunctional home
This compact BTO flat is enriched with marvellous design solutions that expand the possibilities for small space living.

Scaling new heights in a shoebox apartment
Design of Schatz takes advantage of the high ceilings in this small apartment, and gives its own spin to the phrase ‘living it up’.

Smart conversion of a one-bedroom apartment into an open space for two
Craftsmen Studio irons out the kinks in this one-bedroom dwelling to create exciting possibilities for small space living.

Upsize living for a family of four in a three-room flat
With careful planning, this 720-square-foot HDB flat is now fit for a young family who loves to entertain.

Micro living: Enjoying hotel life in a shoebox apartment
A study in micro living, this 409-square-foot apartment carries the comforts of hotel life snugly while accommodating daily practical needs.

7 unusual design tricks to tune up the cool factor in your small home
Got a small home? Here are unique reno ideas to help you live the good life no matter the size of your apartment.
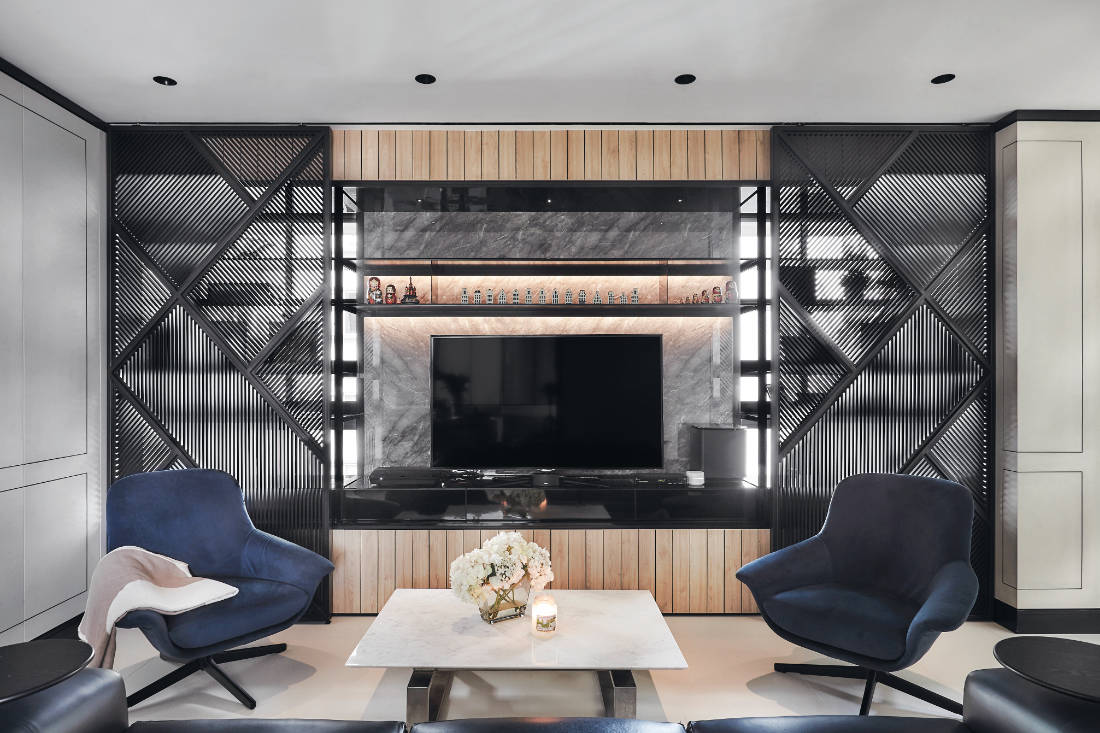
10 ways to fully maximise space in your home
With homes getting smaller, think out of the box to fully utilise every square inch in your home, so you won’t ever feel claustrophobic anymore.

Small space ideas: 6 incredible homes under 600 square feet
Got a small home? These great apartments show how you can live well even on a tiny the footprint.

Clever modifications make this 800sqft apartment livable for a couple
Vivre Creative Design merged two bedrooms into one, tackled the narrow footprint of the dining space, and created space for a walk-in wardrobe and additional storage for the owner’s toy collection within this modestly sized apartment.

A free-flowing flat with unconventional ‘rooms’ and an industrial theme
In this home designed by Ethereall, the living room, dining room, kitchen and gym all sit in one large, free-flowing communal space.

Achieving an understated elegance in a small flat
Joey Khu ID balances the use of darker hues in this compact unit with mirrors, seamless design features and sleek lines to maintain a spacious feel.

A condo inspired by upscale European hotels
White Italian marble and golden borders dominate this polished apartment by Black N White Haus.

How to maximise a small 850sqft condo
See how Home for Life maximised this small condo, and incorporated the homeowners personalities and requirements to suit their lifestyle.
