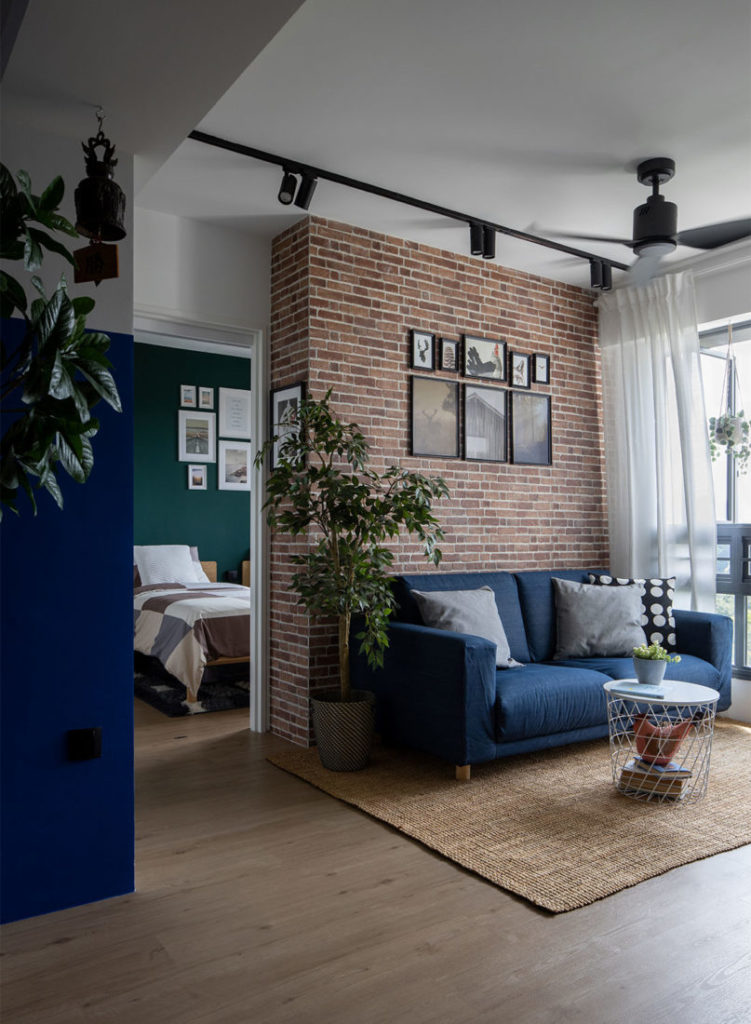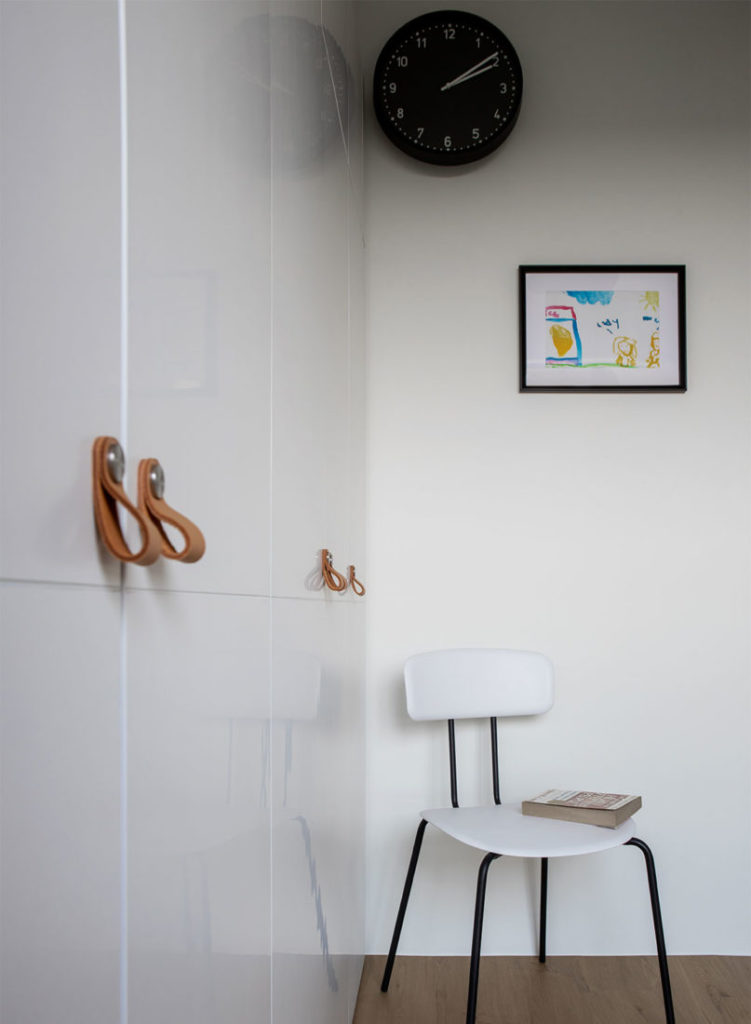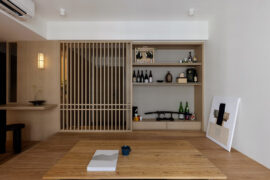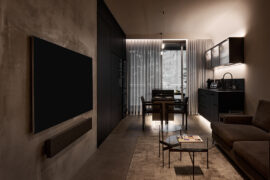This compact BTO flat is enriched with marvellous design solutions that expand the possibilities for small space living.
12 October 2021
Home Type: 3-room BTO flat
Floor Area: 678sqft
Text by Janice Seow
Every square inch is precious when it comes to small flats and apartments, but with the right vision, these spaces can deliver more than you expect. Such is the case in this 678-square-foot BTO flat, which is home to a banker and engineer.
Despite its compact size, the home exudes comfort and ease. Nifty hidden features also make it extremely multifunctional and hardworking, in perfect response to the complex needs of the homeowners.

Designers Derrick Lim and Han Rong of D’ Marvel Scale share that their clients’ hobbies include cooking and home styling, and that they wanted to be able to enjoy these things at home. They also wanted a Scandinavian aesthetic, but in a more vibrant palette of colours.

“With lots of requirements to fulfil in a small flat, we had to make full use of every corner of the home to ensure that no space was wasted,” says Derrick, adding that the team resolved to create multifunctional spaces that would remain aesthetically appealing.

“To overcome the limited space, we hacked down the walls in the kitchen and yard area to make the house feel bigger,” says Derrick. Taking it further, the dining table is a retractable design that can be pulled out only when needed. This creates a more open and spacious communal space, and enhances the ease of movement.

In this three-room BTO unit, the two bedrooms are positioned awkwardly apart. The designers decided to replace one of the room walls with a divider that would perform a greater set of functions, and so that the rooms would feel more naturally connected to the overall design of the home.

So where the study/guest room wall once stood, the designers have built in its place a 3-in-1 multipurpose partition. From the living room it is a television console, while on the other side (in the study), it is a full-height wardrobe. The partition also extends towards the main entrance to conceal the household shelter, making the whole area appear more cohesive, seamless and spacious.

The study/guest room itself features a hidden desk that can be pulled out when needed but is otherwise kept neatly tucked away in the multifunctional wardrobe. A pull-out, mirrored panel also creates privacy and carves out a separate cosy corner whenever the other party wishes to do some paint work.

In every way, these clever design proposals greatly multiply the functionality of this compact flat, while keeping it comfortable, open and feeling bigger than it really is.


D’ Marvel Scale
www.dmarvelscale.com
www.facebook.com/dmarvelscale
www.instagram.com/d_marvel_scale
Shop the Look
Sofa and beds from Muji
Tabletop and kitchen countertop, EDL Compact
Master bedroom light fixture from Verde Light
Master bathroom vanity top, EDL Compact
Photographer See Chee Keong
We think you may also like Smart moves to reshape and enlarge a three-room BTO flat






Like what you just read? Similar articles below

This award-winning, 743-square-foot flat blends Japanese design principles with thoughtful spatial planning — from a chef-worthy kitchen to a sofa-free living space built for hosting and calm.

A compact bachelor pad is transformed into a dark, refined sanctuary — where stainless steel, moody textures, and a reconfigured layout create a space that is bold and deeply personal.