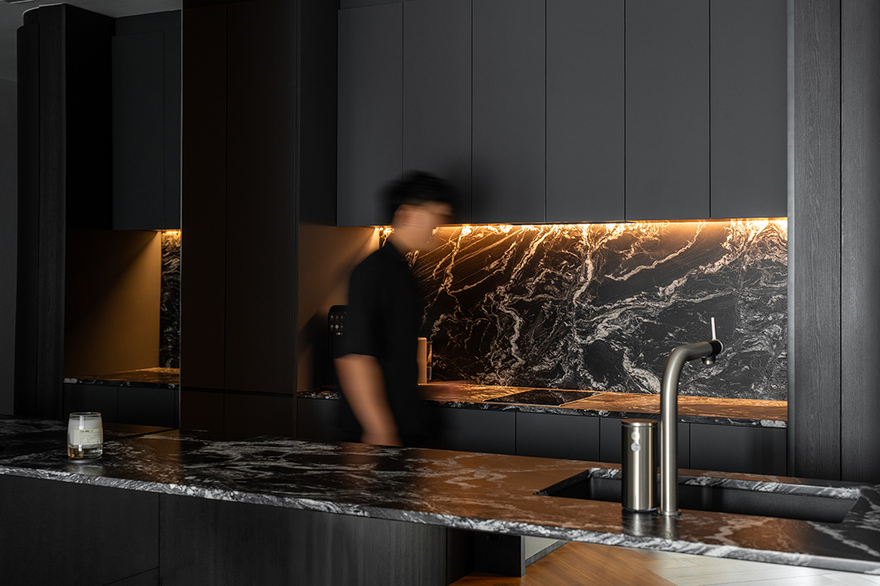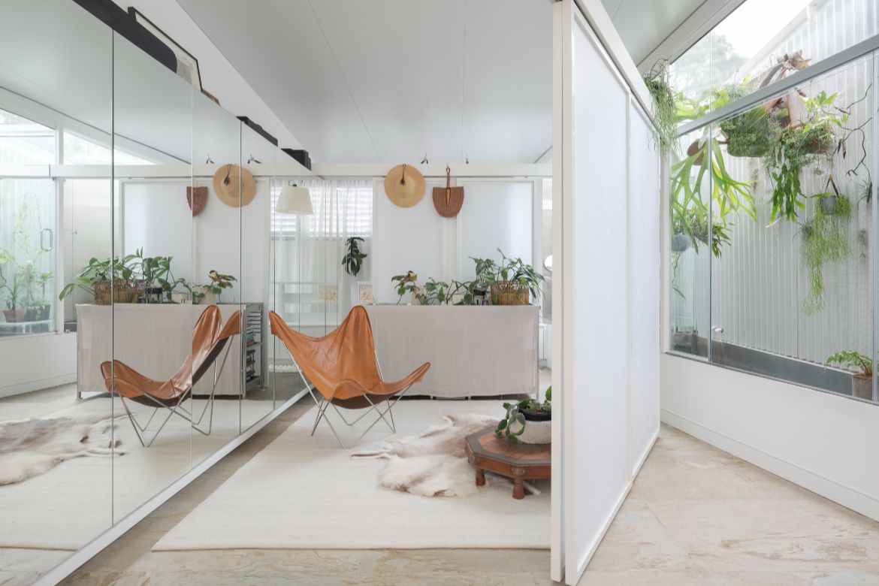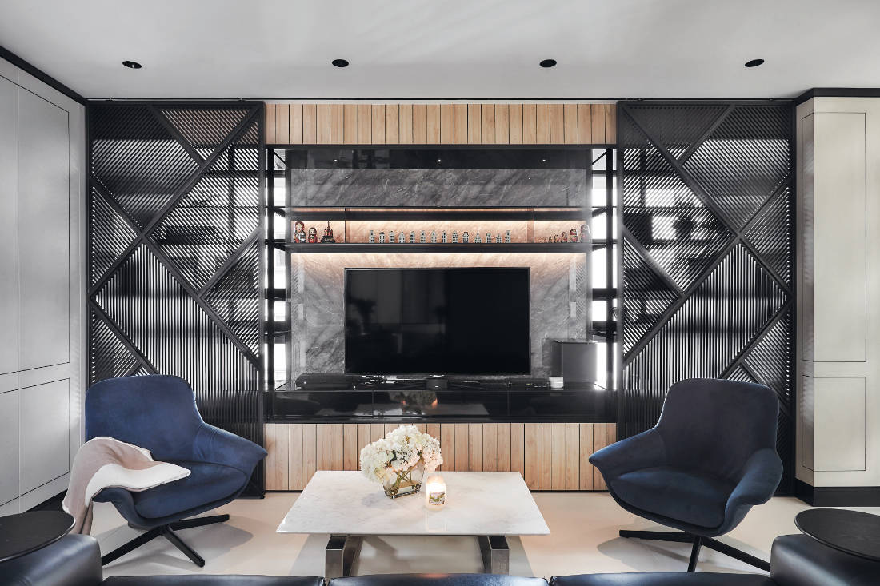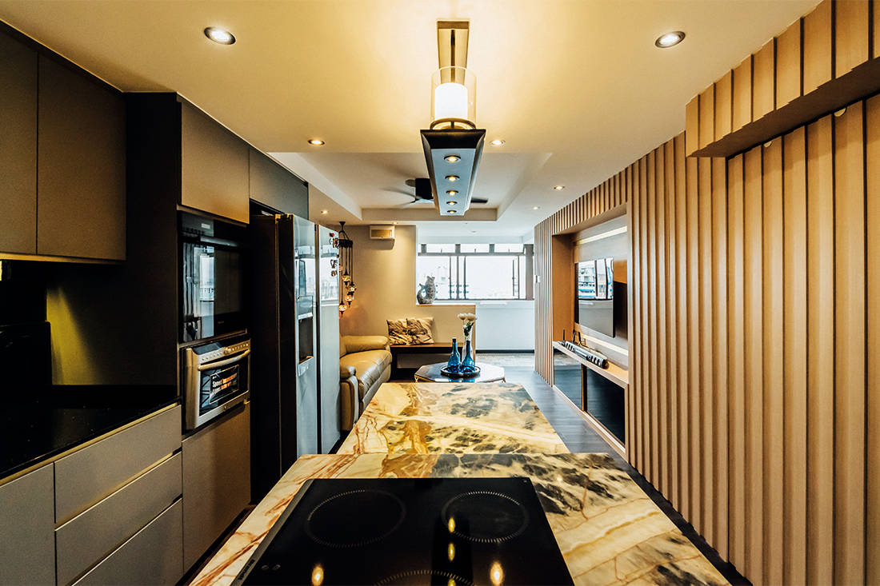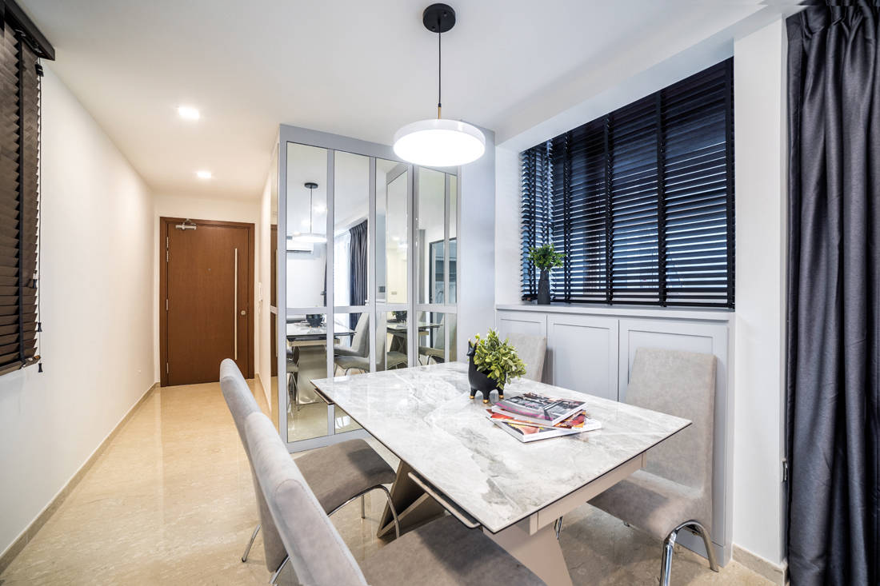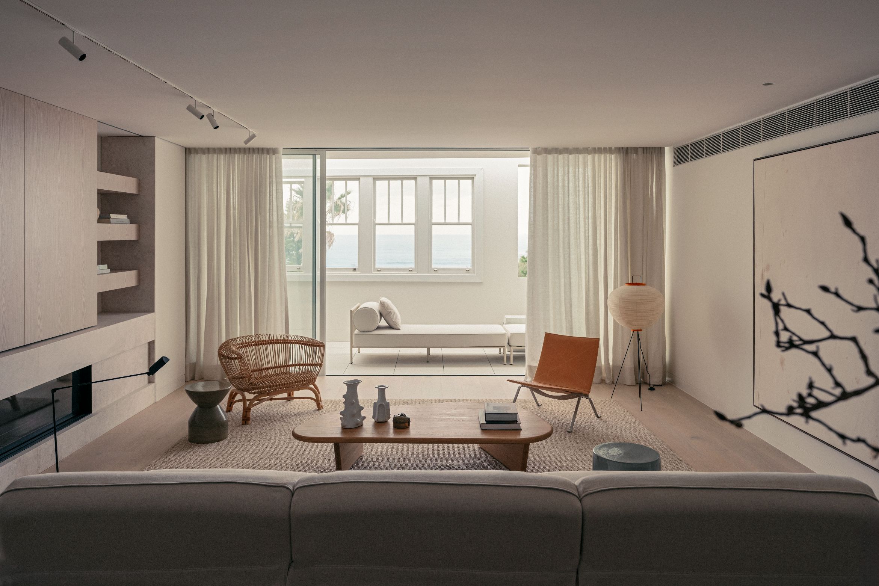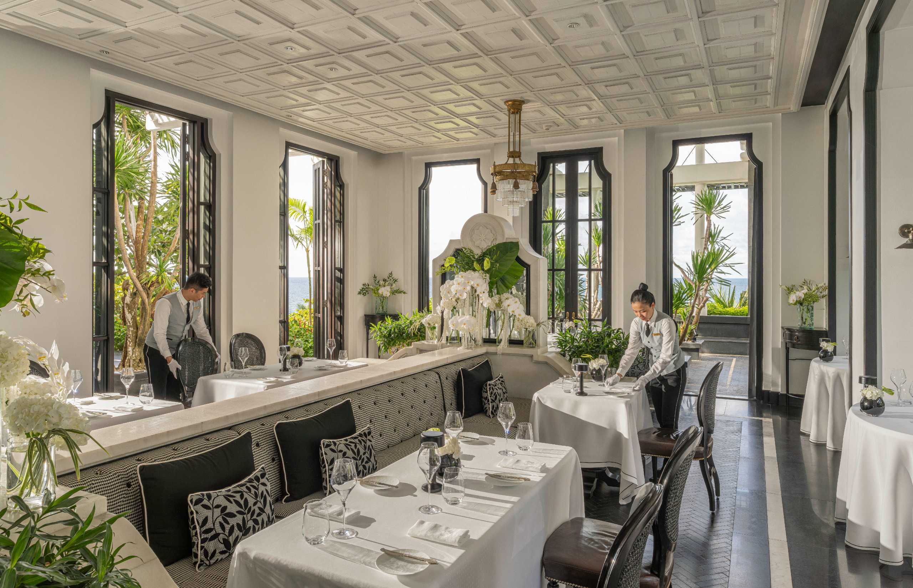small space living
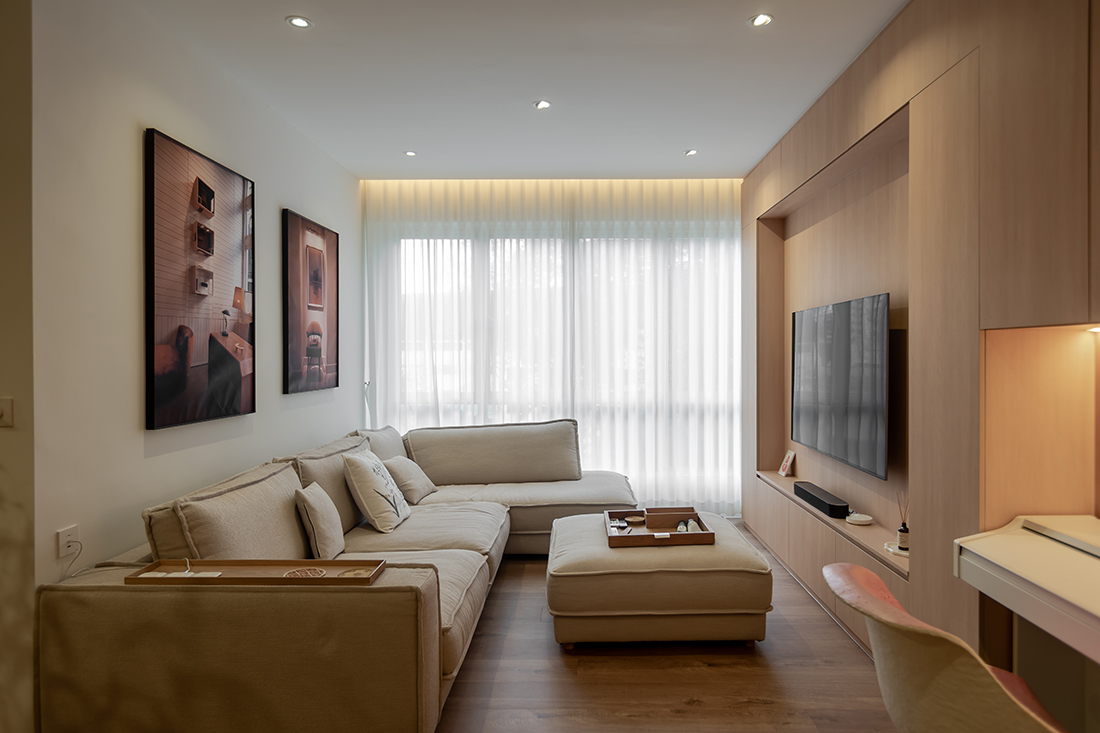
A two-bedroom condo made for cosy days in
Designed with everyday comfort in mind, this Yio Chu Kang condominium by MET Interior offers a tranquil setting for a middle-aged couple embracing slow living.
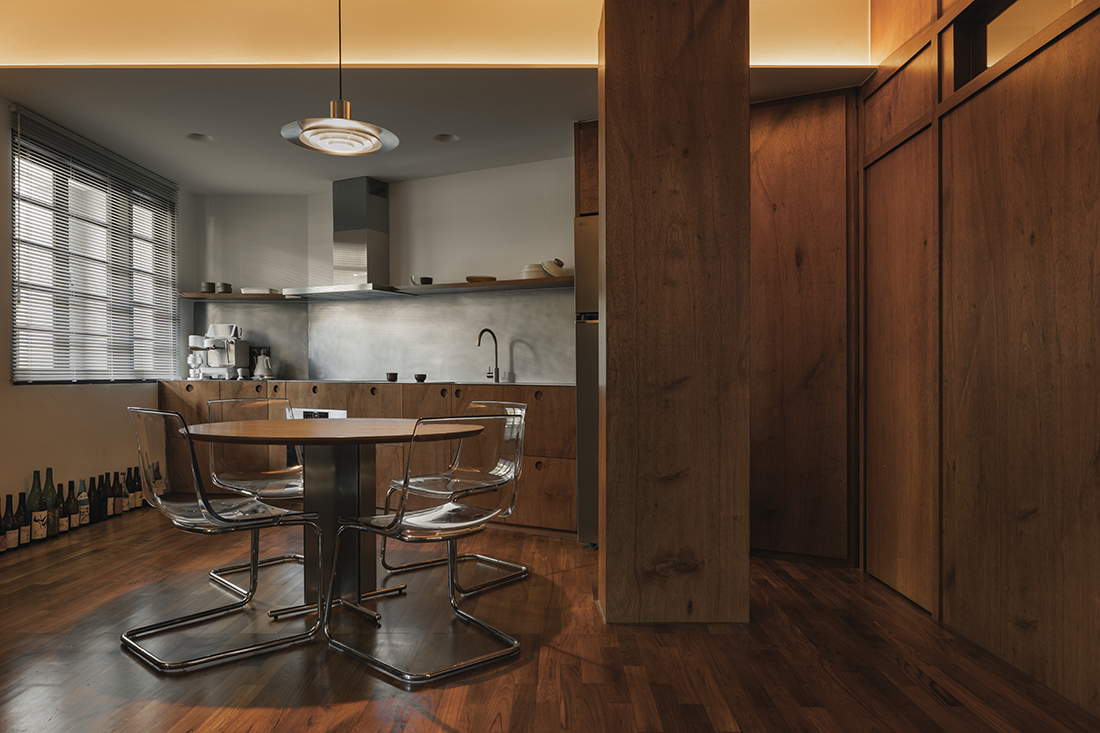
Inside a 650sqft apartment near New Bahru designed for slow living
Ascend Design reimagines a once-gloomy apartment as a warm, timber-wrapped retreat shaped around daily rituals, a dedicated coffee corner and the quiet calm of Amayadori.
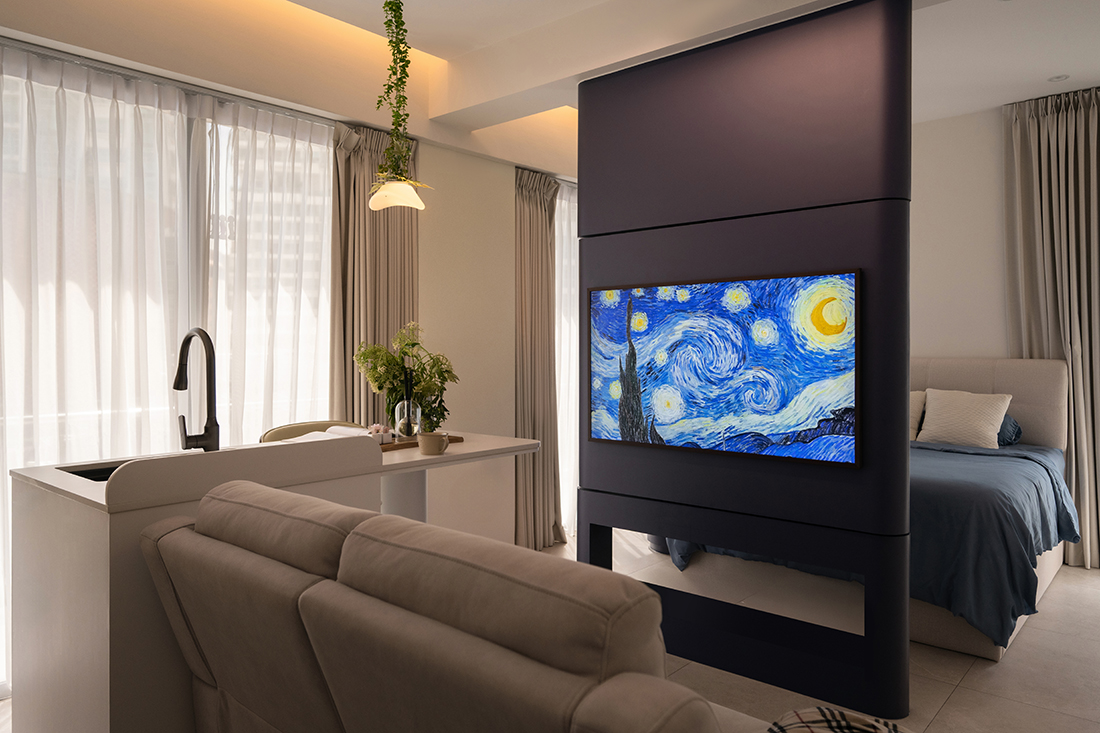
4 tiny homes in Singapore that make “less” feel like a luxury
Think under-800 sq ft means compromise? Think again. These four homes show how smart design, clear lifestyle vision and gutsy detailing turn compact living into a serious style win.

A bachelor’s urban hideaway in Sennett Residence
A compact bachelor pad is transformed into a dark, refined sanctuary — where stainless steel, moody textures, and a reconfigured layout create a space that is bold and deeply personal.

This two-room flat is a wabi-sabi oasis for one
Cosy and cocooning, this petite HDB flat is designed by Darwin Interior as a bachelorette’s gateway.

A tiny apartment’s vertical expansion
In addition to adding not one but two mezzanine levels, Rhiss Interior also introduced clever storage solutions to optimise space in this tiny apartment.

Tiny Taipei apartment turned light-filled family home
TYarchistudio has transformed a dark and uninspiring 452-square-foot apartment in Taipei City into an open and airy home that’s fit for a growing family.

Lessons in small apartment living
To transform a 400-square-foot apartment in Hong Kong into a duplex fit for a meditative lifestyle, Patrick Lam of Sim-Plex Design Studio has deployed all the hacks and tricks from his design repertoire.

Making a bold statement
With its dashing display of colours, shapes and metropolitan style, this bachelor pad is a true head-turner.

Expanded possibilities in a small but multifunctional home
This compact BTO flat is enriched with marvellous design solutions that expand the possibilities for small space living.

Design pros share 10 of the best tips for designing compact spaces
Three interior design firms reveal small space design tricks that actually work.

Clever modifications make this 800sqft apartment livable for a couple
Vivre Creative Design merged two bedrooms into one, tackled the narrow footprint of the dining space, and created space for a walk-in wardrobe and additional storage for the owner’s toy collection within this modestly sized apartment.

A tiny apartment with a big personality
Bespoke carpentry works and a modern luxe material ensemble by Joey Khu ID turn this petite condominium unit into a spacious and sophisticated bachelor’s pad.

Maximising space in a small flat with a wardrobe outside the bedroom
Metier Planner employs unconventional design manoeuvres to boost the impression of space and livability in this 721sqft flat.

A condo inspired by upscale European hotels
White Italian marble and golden borders dominate this polished apartment by Black N White Haus.

A home for indulgence and more “me-time”
Exacting details and finishes channel the idea for this swanky bachelor pad where the function is not an afterthought.

Announcing the LBDA 2019 Shortlist!
Here are the remarkable homes in Singapore that have made it to the LBDA 2019 Shortlist! See which ones will bag the coveted gold at our Gala Night on Thursday 5 December.

Best Small Space Living: the LBDA 2019 Shortlist revealed
Here are the seven incredible homes in Singapore that are in the running for the title of Best Small Space Living at LBDA 2019.

Scandi-style resale flat with an unexpected colour palette
Ushering warmth and visual depth, dark colours are the order of day in this bachelor pad by Fineline Design.

An outer space and botanical themed HDB flat
The home of OuterEdit co-founders is a manifestation of a harmonious fusion of individual ways, ideas and concepts.
