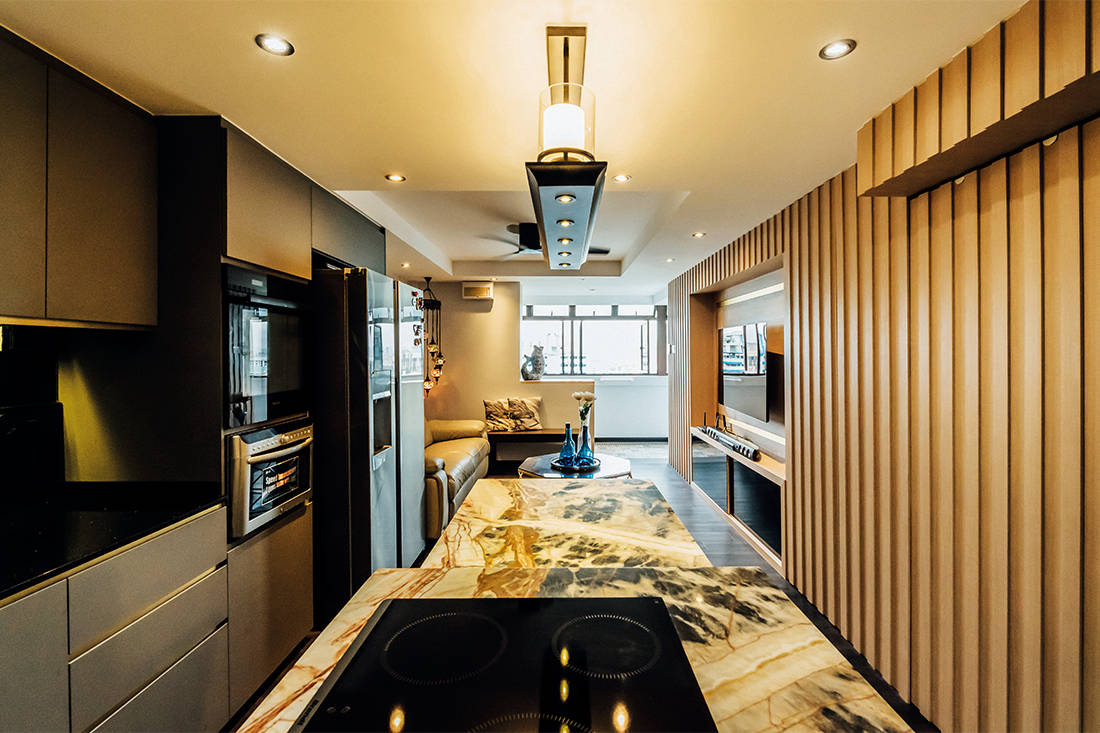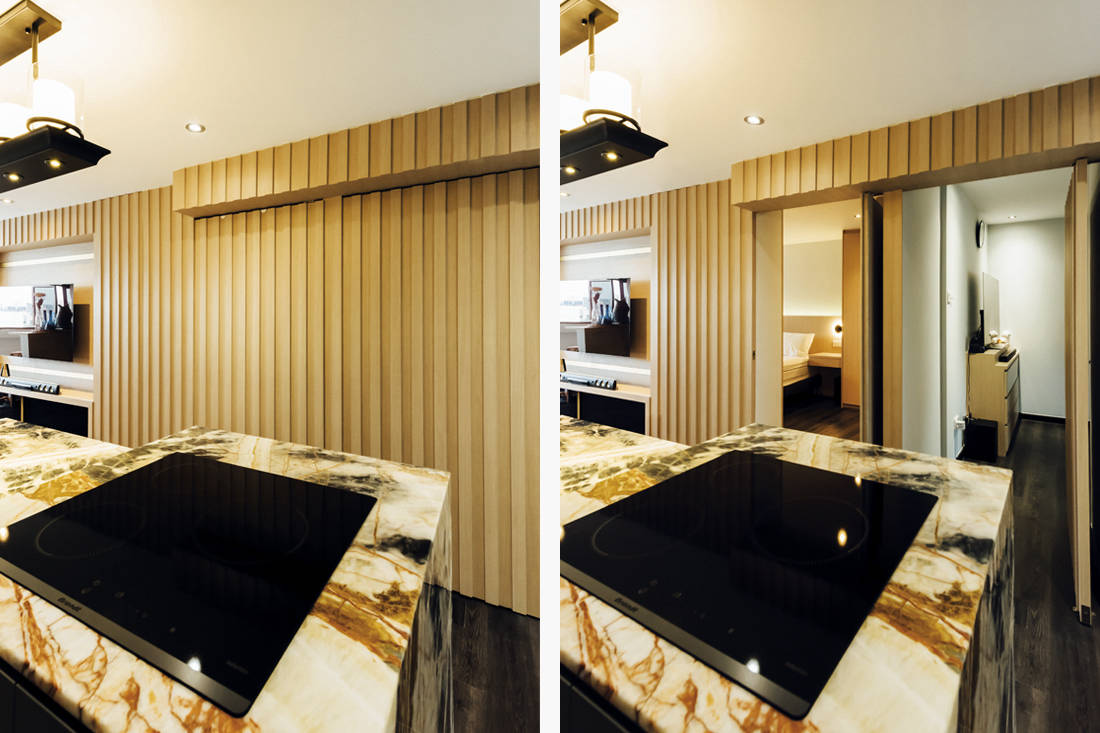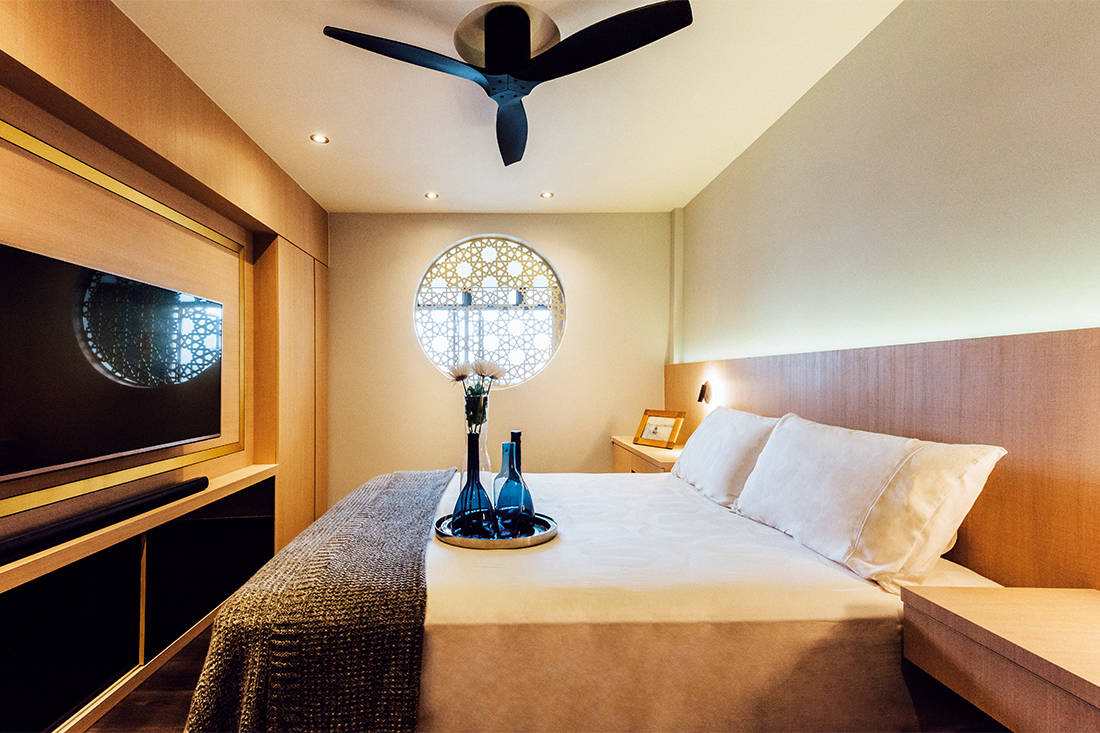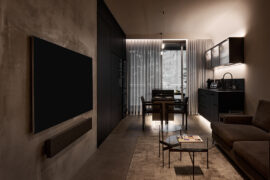Eye-catching stone, Islamic motifs and a keen eye for detailing instil a sense of quiet luxury and homely, hospitality-like comfort in this HDB flat.
20 December 2019
Home Type: 3-room HDB flat
Floor Area: 775sqft
Text by Joseph Lim
A bachelor in his 40s who lives with his wheelchair-bound mother desired a handicapped-friendly home that flaunted hospitality-like ambience and detailing, having been inspired by the hotels he had stayed in during his travels.

Just standing at the end of the kitchen island, one will immediately appreciate how this open-plan space connects and flows seamlessly into the living room without demarcation. The overhead lights feature both ambient and task lighting for proper illumination while still being aesthetically on point. The most striking detail, however, is the TV feature wall composed of vertical laminate strips, which runs from the living space to the kitchen. The simple yet striking detail finished in pale wood colour complements the dark wood-patterned flooring.

Designed to function as a worktop and a dining ‘table’ for two, the kitchen island extends into a dining counter that sits two – perfect for the bachelor and his mum. Composed of Panax Onyx polished stone with spectacular veining, the design team from Fatema Design Studio even clad the sides of the island with the natural stone. Not to mention, it beautifully juxtaposes with the dark, matte kitchen cabinets.

Unbeknownst to guests, the vertical laminate wood strips located at the kitchen camouflage the entrances to the bedrooms. This novel idea is not only purposeful, it’s also ingenious as streamlined design is essential in making a small space look bigger. The residents also love the idea of ‘hidden doors’ as privacy can still be maintained in this flat.

The Islamic motifs on the circular window instantly draws one’s attention. This attractive window grille is not only a nod to the homeowner’s religious beliefs, but also adds an element of surprise. Here, the built-in wardrobe was designed to blend in with the bed’s headboard. The calming colours of cream and pale wood in this master bedroom lend a relaxed vibe that puts the homeowner at ease.

Once a common corridor, this foyer has been seamlessly integrated with the interiors with no distinction between the two. Guests who enter the flat will be greeted with the Peranakan-inspired homogeneous floor tiles (bordered with mosaic tiles) that have been laid on this long passageway like a rug. Since this home is located on the 15th floor, guests will also be treated to enviable views. The end of the foyer reveals a round window grille sporting laser-cut Islamic motifs, which gives a peek into the master bedroom.

As the homeowner lives with his wheelchair-bound mother, the design team have widened the bathroom and shower areas for easy access. They also ensured that the floor is levelled to allow the wheelchair to enter this space. The same Peranakan-inspired homogeneous tiles clad one of the walls in the shower area, injecting some fun to an otherwise perfunctory space.
Fatema Design Studio
www.fatemadesignstudio.com
www.facebook.com/FatemaDesignStudio
www.instagram.com/fatemadesignstudio
We think you may also like Modern Moroccan style done right in an HDB flat
Like what you just read? Similar articles below

A compact bachelor pad is transformed into a dark, refined sanctuary — where stainless steel, moody textures, and a reconfigured layout create a space that is bold and deeply personal.
d’Phenomenal designs an unconventional family home complete with a rock climbing wall, and a library and entertainment den.