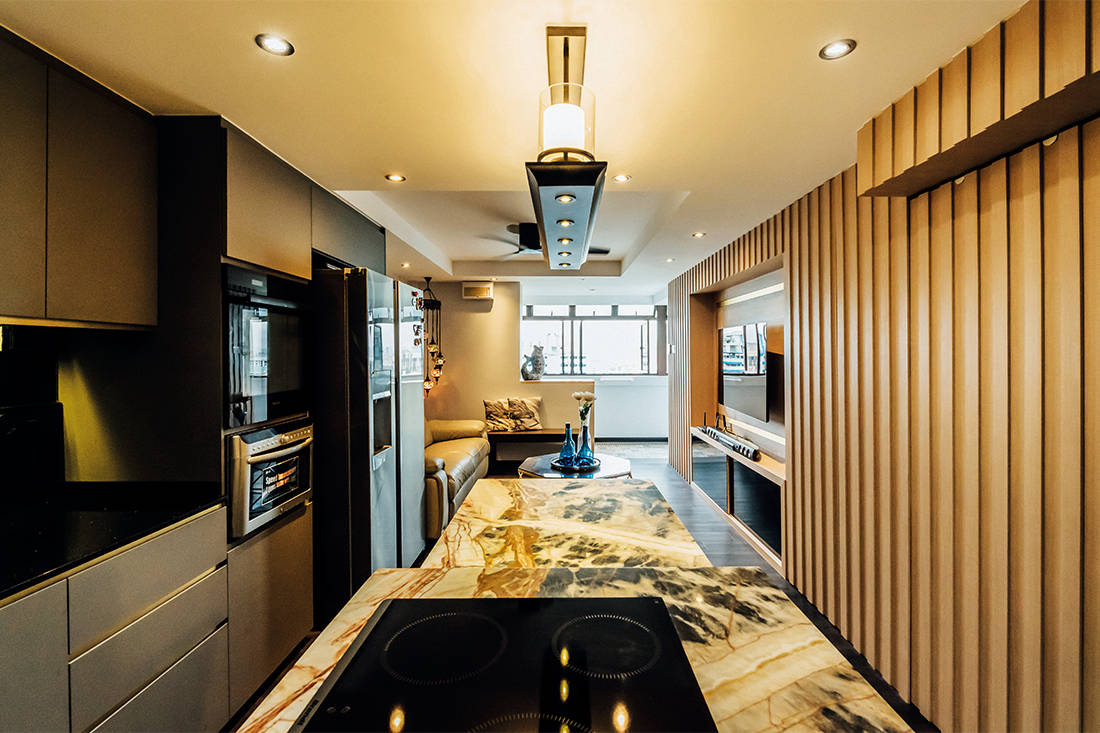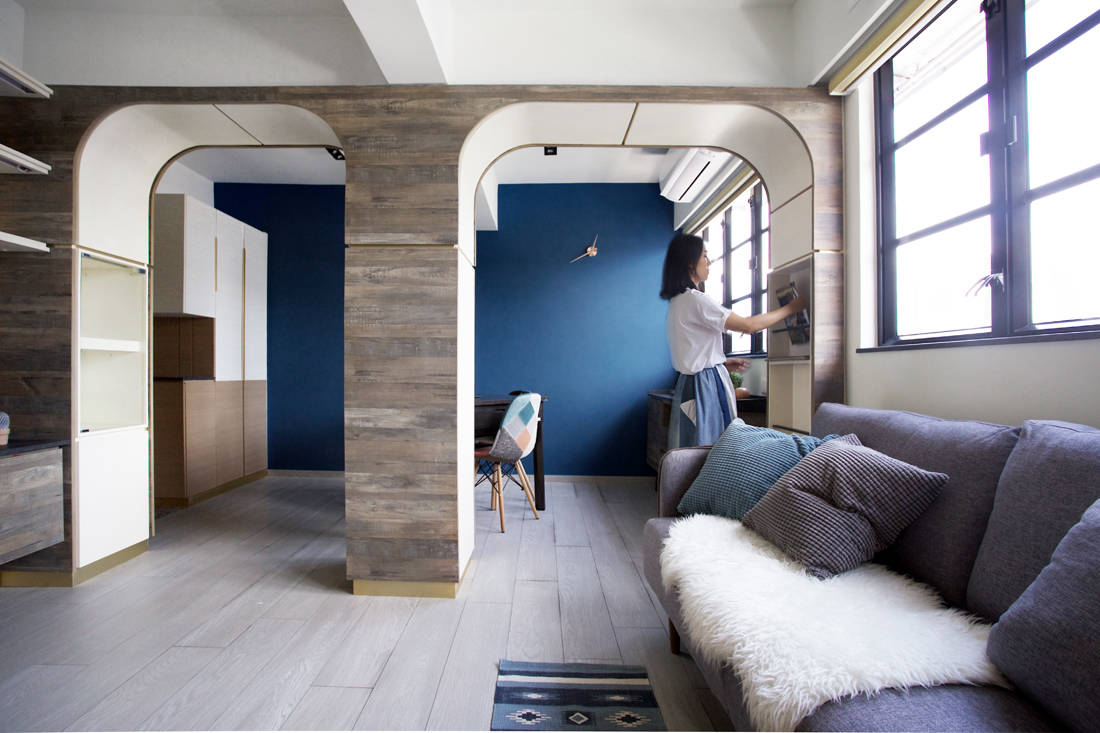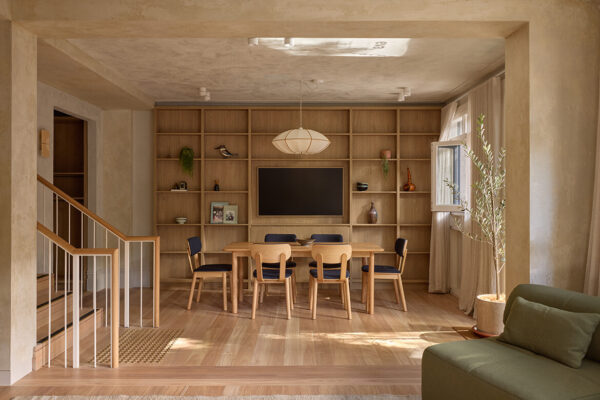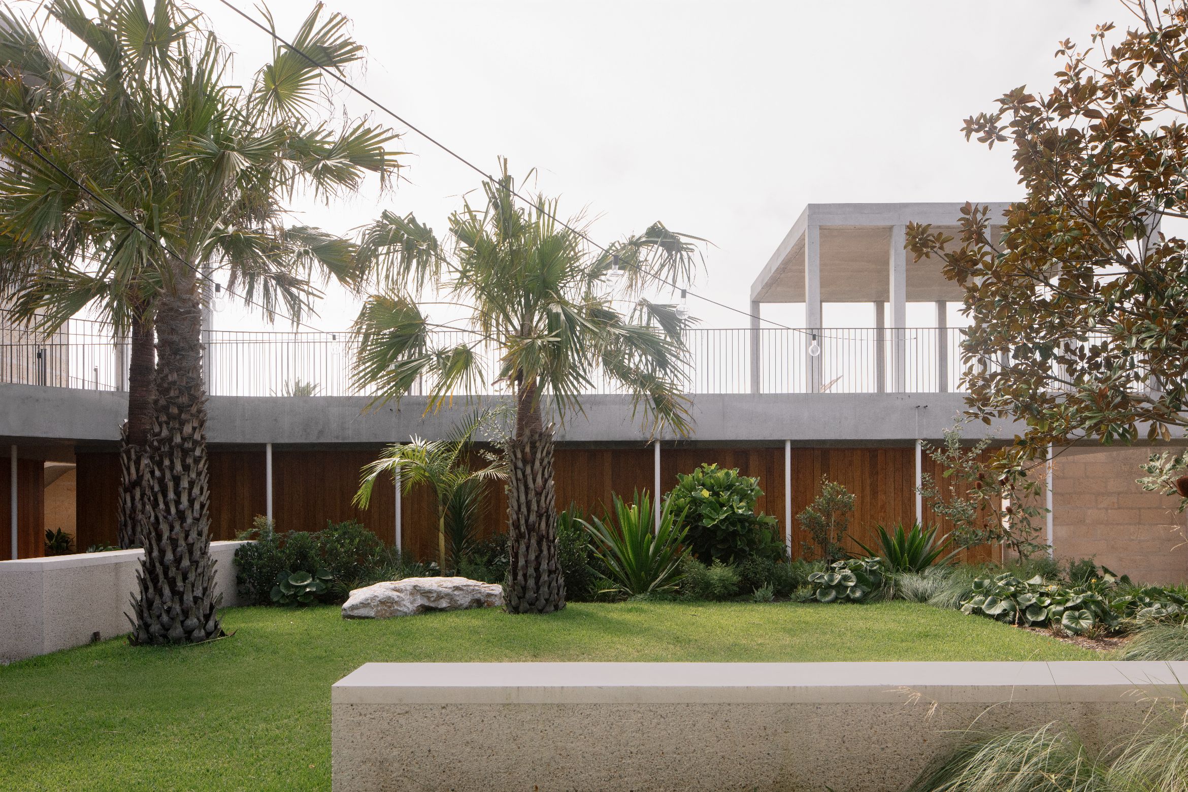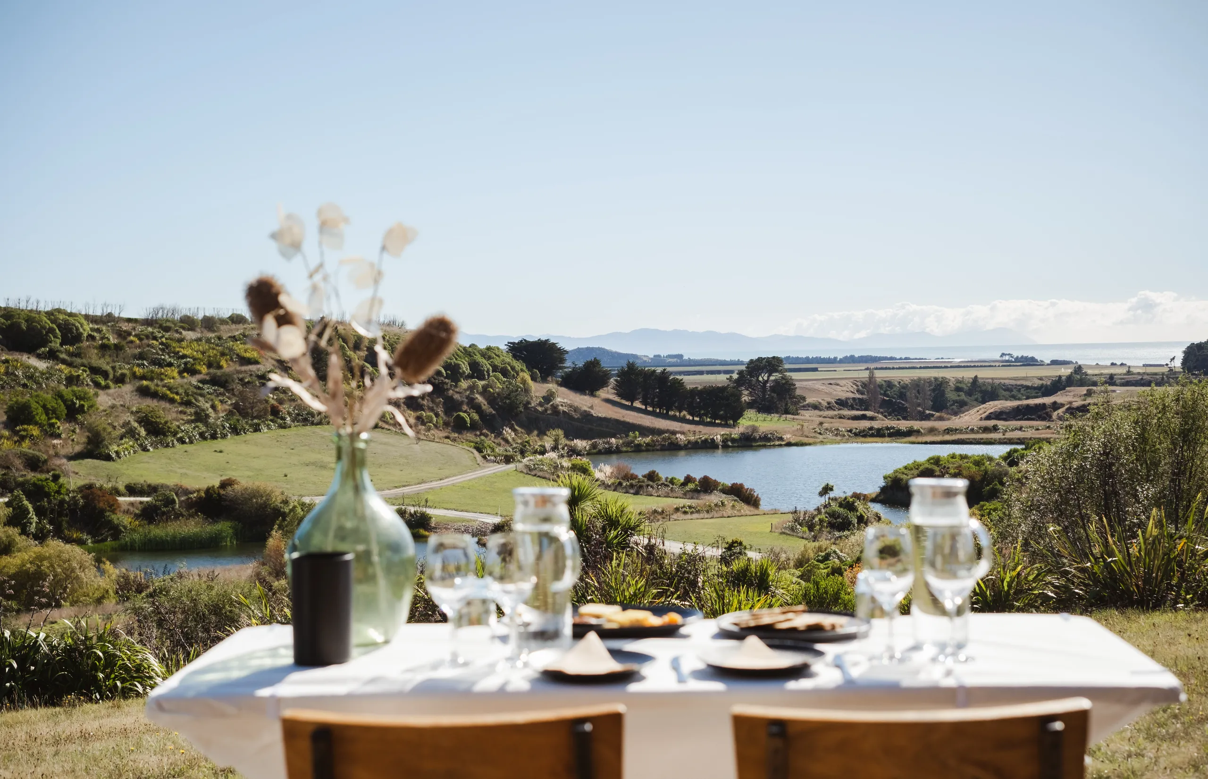small apartment design
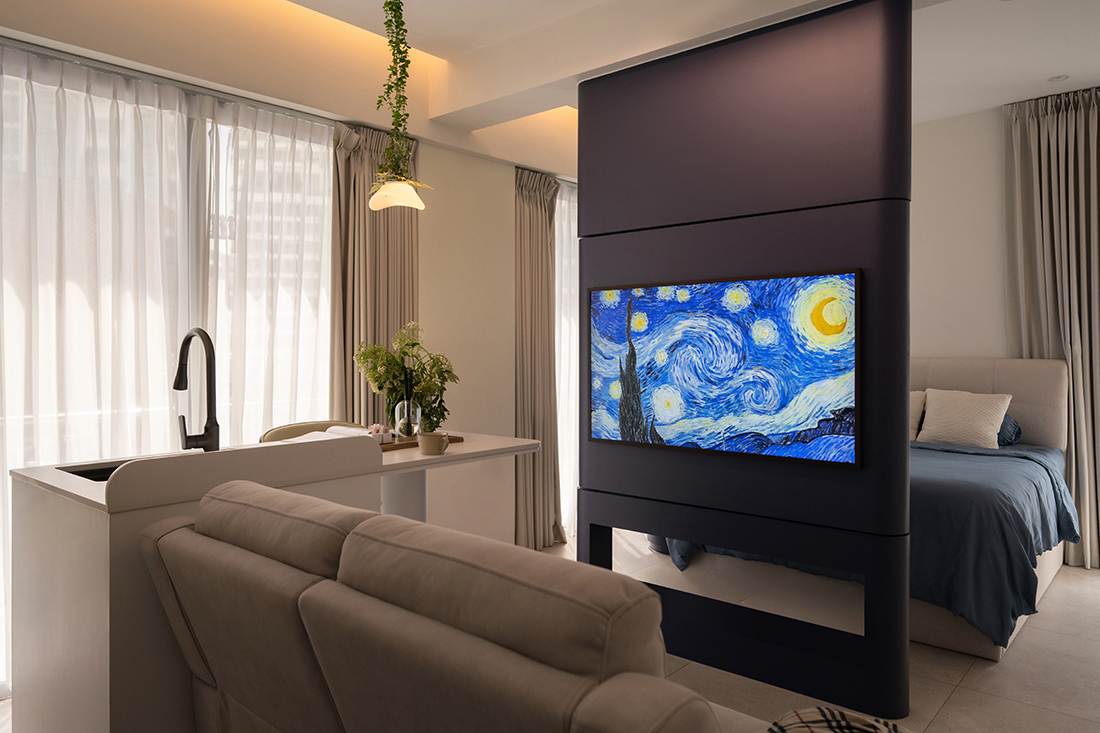
A tiny apartment turned open studio
A 560-square-foot condo is transformed into an open studio, where clever space planning and calming tones create a serene, functional home for two fitness professionals.

Inside a flexible 242sqft Hong Kong nano flat
By synthesising adaptive layout strategies with innovative material applications, Sim-Plex Design Studio delineates a model of nano living that is simultaneously responsive to individual needs and contextual exigencies.

Clever modifications make this 800sqft apartment livable for a couple
Vivre Creative Design merged two bedrooms into one, tackled the narrow footprint of the dining space, and created space for a walk-in wardrobe and additional storage for the owner’s toy collection within this modestly sized apartment.

Greater space expansion made possible by adding ‘walls’
Though this design strategy may seem counter productive at face value, this apartment shows that it yields positive result when done right.

This tiny one-bedder has a surprisingly spacious interior
Despite its petite square footage, this one-bedroom apartment manages to feel comfortably expansive, thanks to the help from Design 4 Space.

Maximising space in a small flat with a wardrobe outside the bedroom
Metier Planner employs unconventional design manoeuvres to boost the impression of space and livability in this 721sqft flat.

Small but space-smart home for five
From a mini walk-in wardrobe to an innovative pull-out table, this 740sqft flat gets a major boost in functionality and space with multiple clever design solutions by AP Concept.
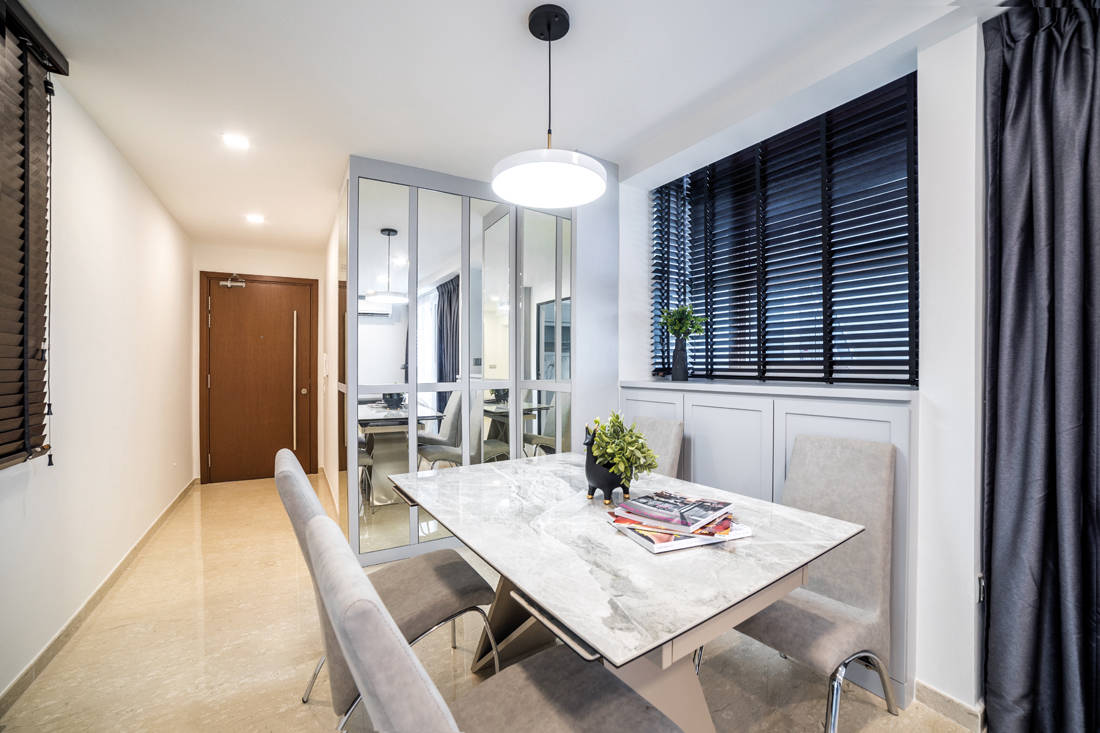
Airy living in a compact 757sqft apartment
Archive Design applies a palette of light hues to ‘enlarge’ the apartment while ensuring all the owners’ storage needs are met.

An outer space and botanical themed HDB flat
The home of OuterEdit co-founders is a manifestation of a harmonious fusion of individual ways, ideas and concepts.

See how a small apartment expands in size
An 800sqft condominium apartment with high ceilings is meticulously metamorphosed into a spacious dwelling for two.

Clever solutions make a 258sqft apartment look bigger
With just 258sqft to work with, architect Brad Swartz has turned this Sydney apartment into a flexible and highly liveable home.

How a family of three lives stylishly in a 482sqft shoebox apartment
See how Sim-Plex Design Studio catered to this young family’s needs and wants with a perfect compromise of a home.

A designer’s personal take on small apartment design
See how interior designer Denise Chng turns her tiny 1+1 SOHO apartment into a stylish home with more than enough room to live and play.




