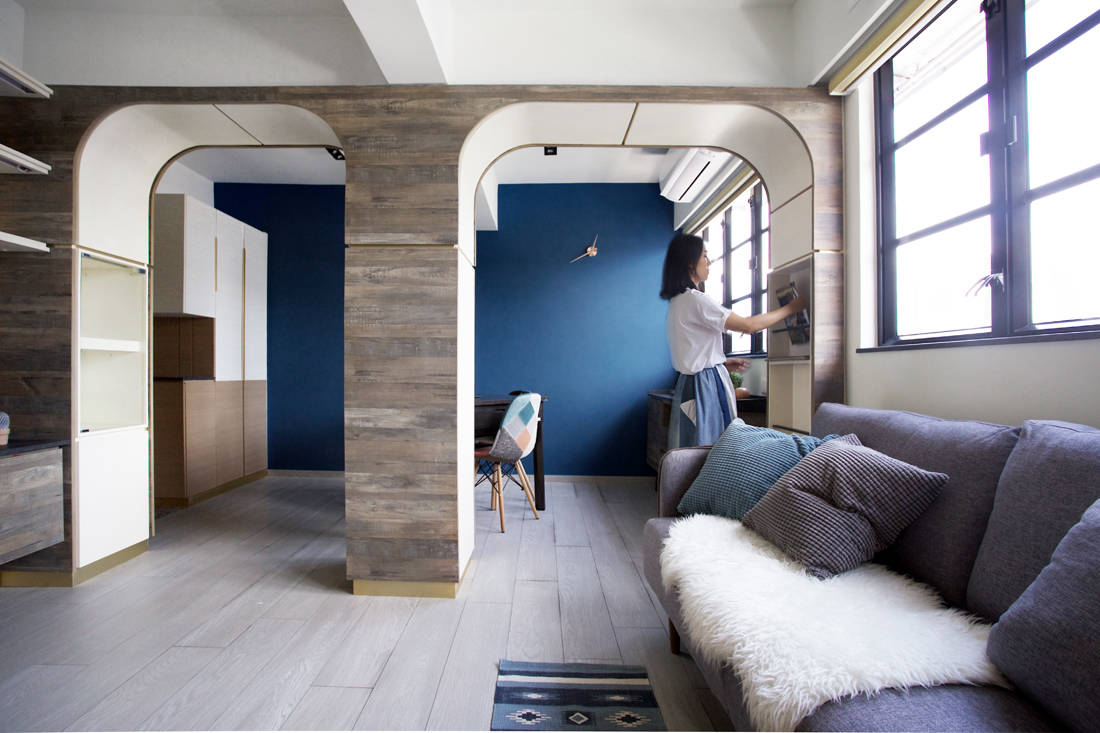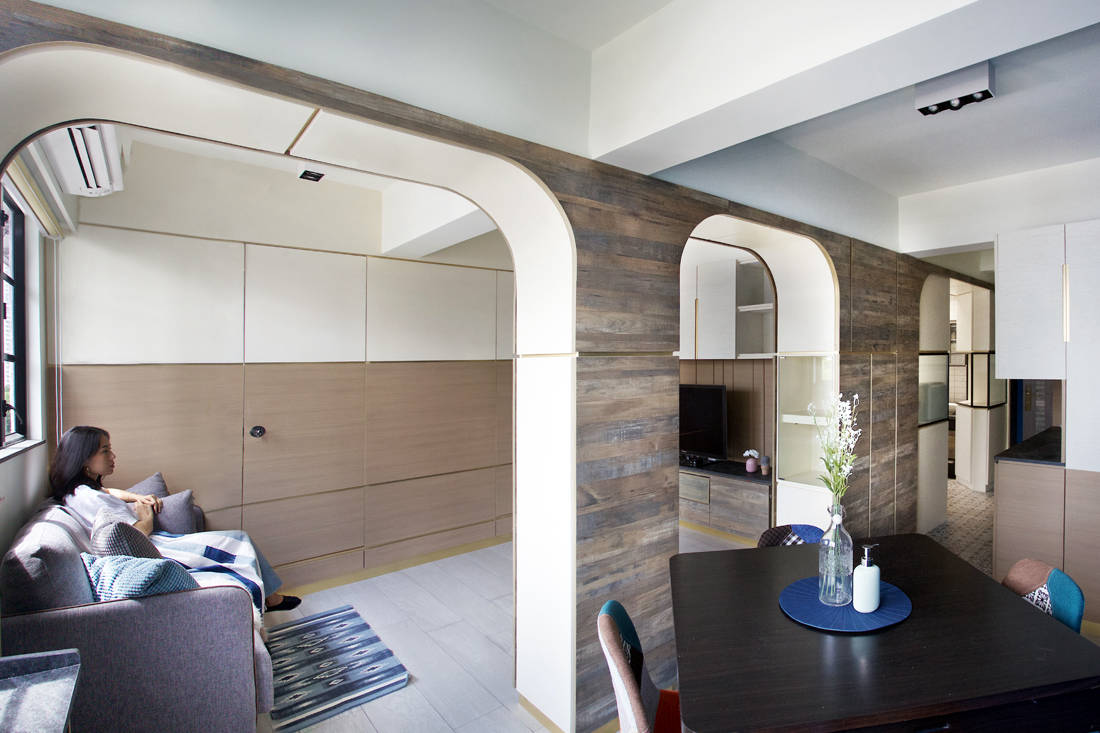Sim-Plex Design Studio creates a new prototype of a better co-living space in Hong Kong for three youths.
2 November 2018
Text by Vanitha Pavapathi
Most Singapore homes are small. In retrospect, they are considered large compared to Hong Kong homes, which are tiny. Battling with space limitations, however, is no stranger to Hong Kong interior designers. Patrick Lam of Sim-Plex Design Studio, for one, embraces this challenge. Creating flexible, transformable spaces in a small footprint is the firm’s forte.
Due to expensive land and rent price in Hong Kong, the trend for co-living spaces amongst youth is gaining momentum as of late. Old tenement apartments become the common target. But some of these co-living units sacrifice spatial quality in order to house more people and to reduce costs.

For Patrick, who used to live in a small tenement apartment for many years, his experience pushed him to challenge the archetype, with his new project called Arch Co-Residence located at Kowloon City.

“When we first examined the site, the nostalgic green mosaic tiles and terrazzo floor along the staircase and lobby piqued our interests,” Patrick shares. “However, when we stepped into the 1970s tenement apartment, the big columns blocked the main space, which became a significant design challenge.”


In response to this, Patrick integrated cabinetry with the columns and beams to form an arch wall across the living and dining room, as well as the semi-open kitchen and bathroom. Not only is this a clever design solution, it imbues the tenement apartment with nostalgia and renders more storage space. The supposed design flaw now becomes a design feature.



This sort of camouflage design is also evident on the bedroom doors, which have been integrated with the wooden wall. Behind this wall are two bedrooms, each elevated on a wooden platform to accommodate for storage beneath.
Raw wood surfaces dominate the 530sqft tenement apartment with a hint of deep blue in the dining room and foyer to break up the monotony. Vintage pattern floor tiles and marble wall tiles are used in the foyer to establish a contextual relationship with the mosaic-tiled lobby.


To ensure that the foyer is well illuminated, fritted glass is adopted in the kitchen. This allows light to filter through while keeping kitchen clutter out of sight. Further lending a sense of lightness and illusion of space, the bathroom sink area is left open, creating a wider walkway to the kitchen and bathroom.

In what seems like a small space to work with, Patrick has proven himself again that limitations are only in the mind. Not only has he managed to stretch every square inch of this space, he has created a new design typology of old tenement apartment, proving it’s in fact possible to have a better co-living space.
Sim-Plex Design Studio
www.sim-plex-design.com
We think you may also like The successful transformation of a tricky space in Hong Kong and The transformer apartment in Hong Kong that’s only 503sqft
Like what you just read? Similar articles below

R+ Studio transformed a modest Bukit Timah condo into a spacious and artful sanctuary by brilliantly maximising every inch of space.

Using nature-inspired and premium materials, Inizio Atelier has turned a standard apartment into a luxurious escape for a homeowner who lives alone.