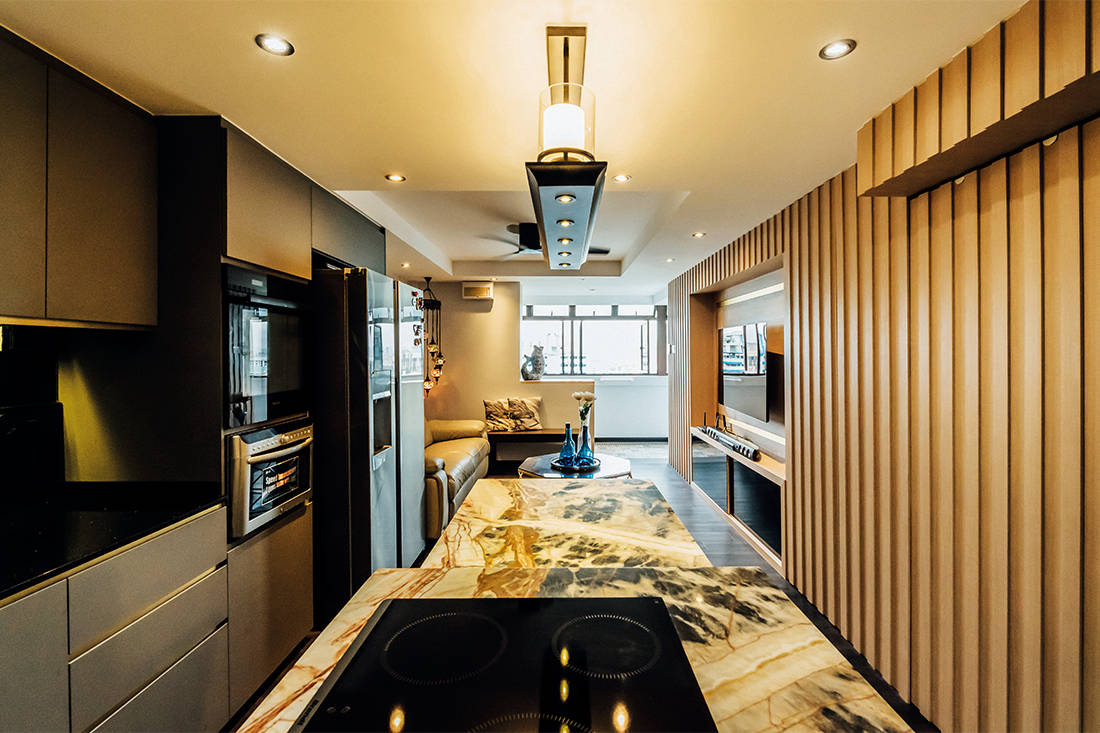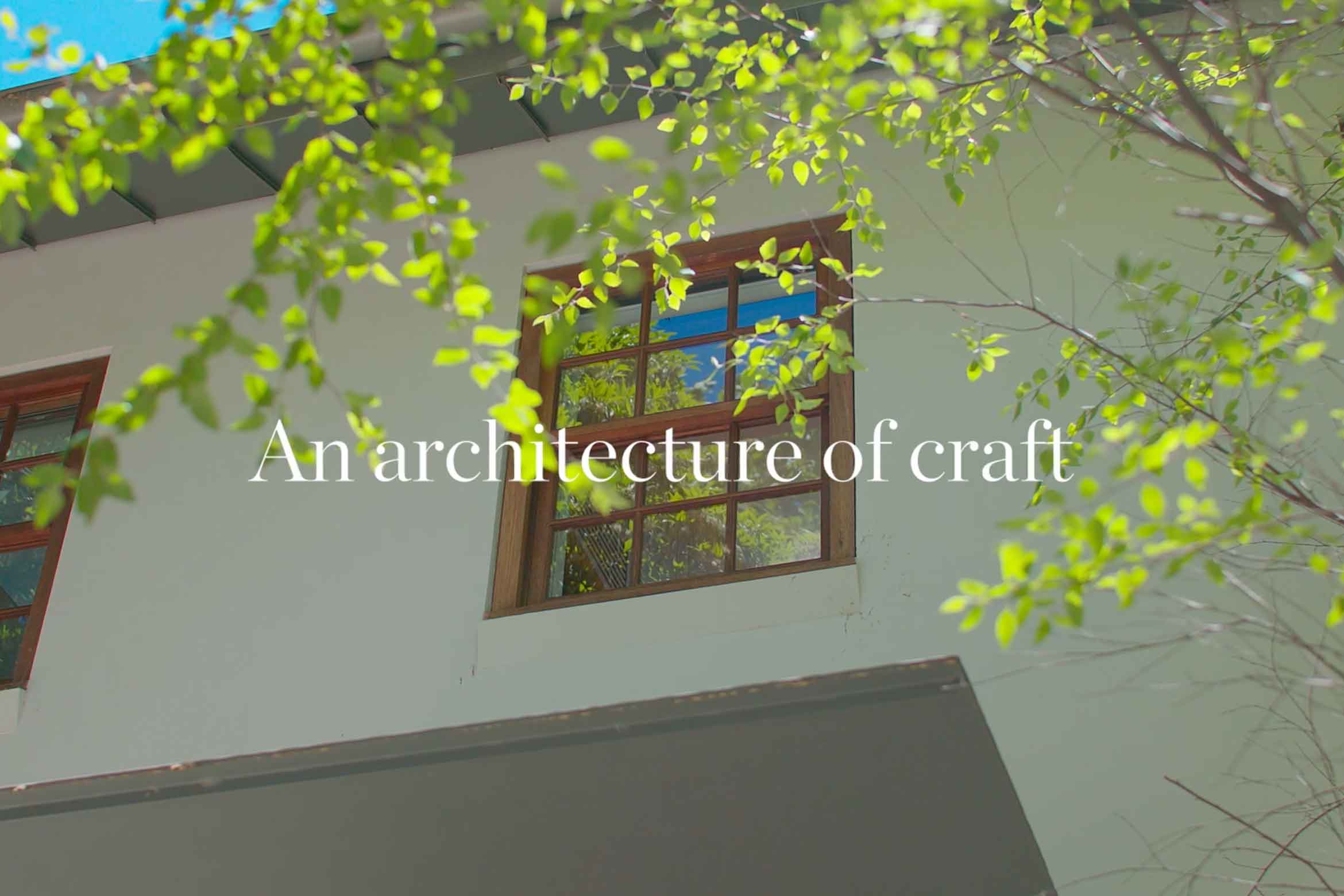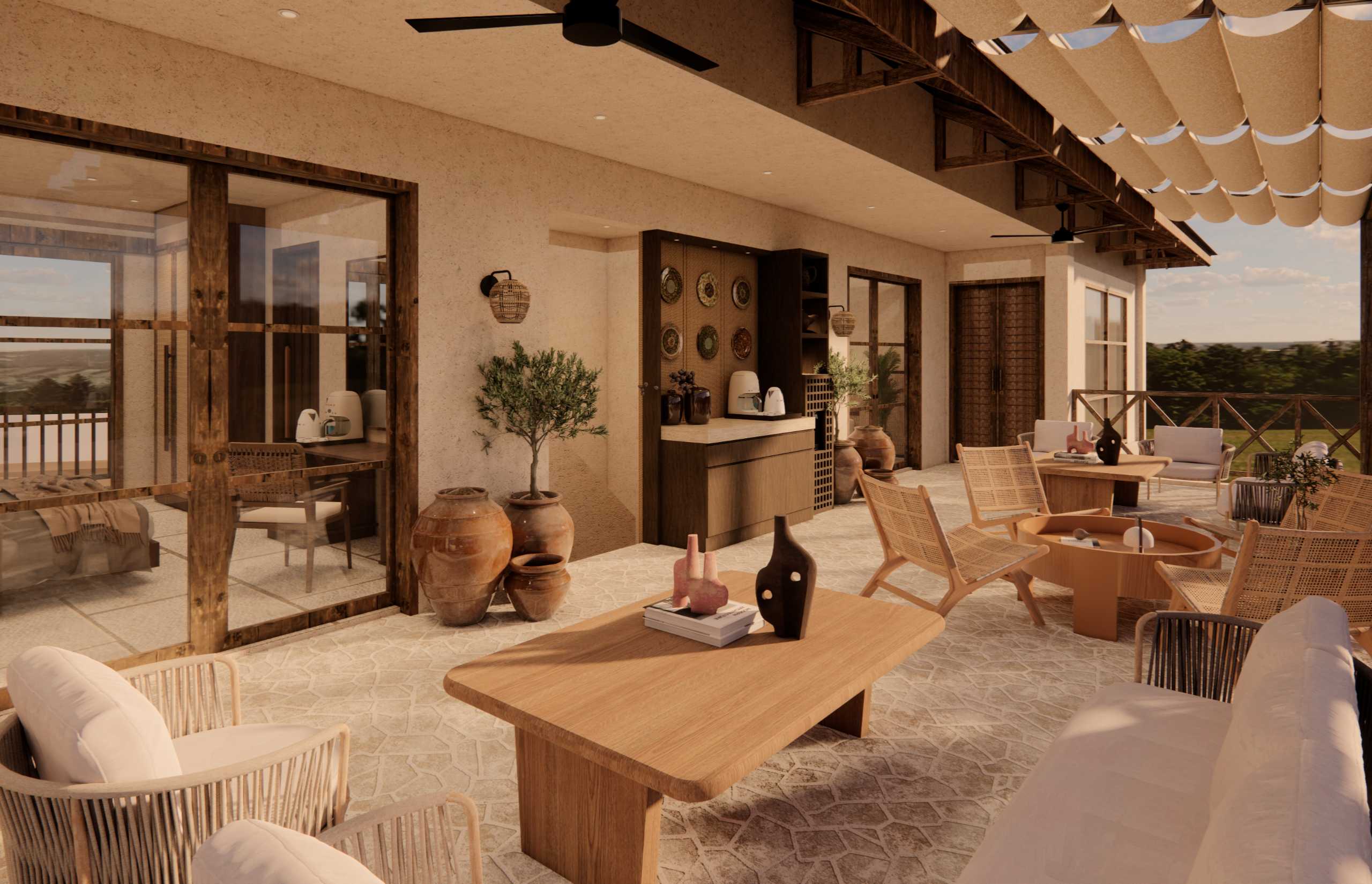small home

A retiree’s Muji-inspired Flexi Flat
With smart space planning and minimalist design, d’Phenomenal transformed a compact two-room HDB flexi flat into a tranquil, Muji-inspired retreat for a retiree.

Inside a flexible 242sqft Hong Kong nano flat
By synthesising adaptive layout strategies with innovative material applications, Sim-Plex Design Studio delineates a model of nano living that is simultaneously responsive to individual needs and contextual exigencies.

This small but hardworking home meets the demands of family life
WAFF shows how with smart design solutions, a comfortable and pragmatic home can still be created out of a small footprint.

Home experiment: How to turn a small flat into a free-flowing space for two
A designer and his wife have turned their compact-sized HDB flat into an open, social space for two, and a testing ground for a variety of design ideas.

A modern apartment’s homage to wabi-sabi living
SPIRE designs a home that’s centred on the principles and aesthetics of wabi-sabi for a young couple who desire to live modestly and simply.

Design pros share 10 of the best tips for designing compact spaces
Three interior design firms reveal small space design tricks that actually work.

Clever modifications make this 800sqft apartment livable for a couple
Vivre Creative Design merged two bedrooms into one, tackled the narrow footprint of the dining space, and created space for a walk-in wardrobe and additional storage for the owner’s toy collection within this modestly sized apartment.

Working from home made possible in a 316sqft apartment
With such a tight footprint, the Alto Residences still manages to pack in a lot of inspired ideas thanks to a considered design from Studio Adjective.

This tiny one-bedder has a surprisingly spacious interior
Despite its petite square footage, this one-bedroom apartment manages to feel comfortably expansive, thanks to the help from Design 4 Space.

Achieving an understated elegance in a small flat
Joey Khu ID balances the use of darker hues in this compact unit with mirrors, seamless design features and sleek lines to maintain a spacious feel.

A condo inspired by upscale European hotels
White Italian marble and golden borders dominate this polished apartment by Black N White Haus.
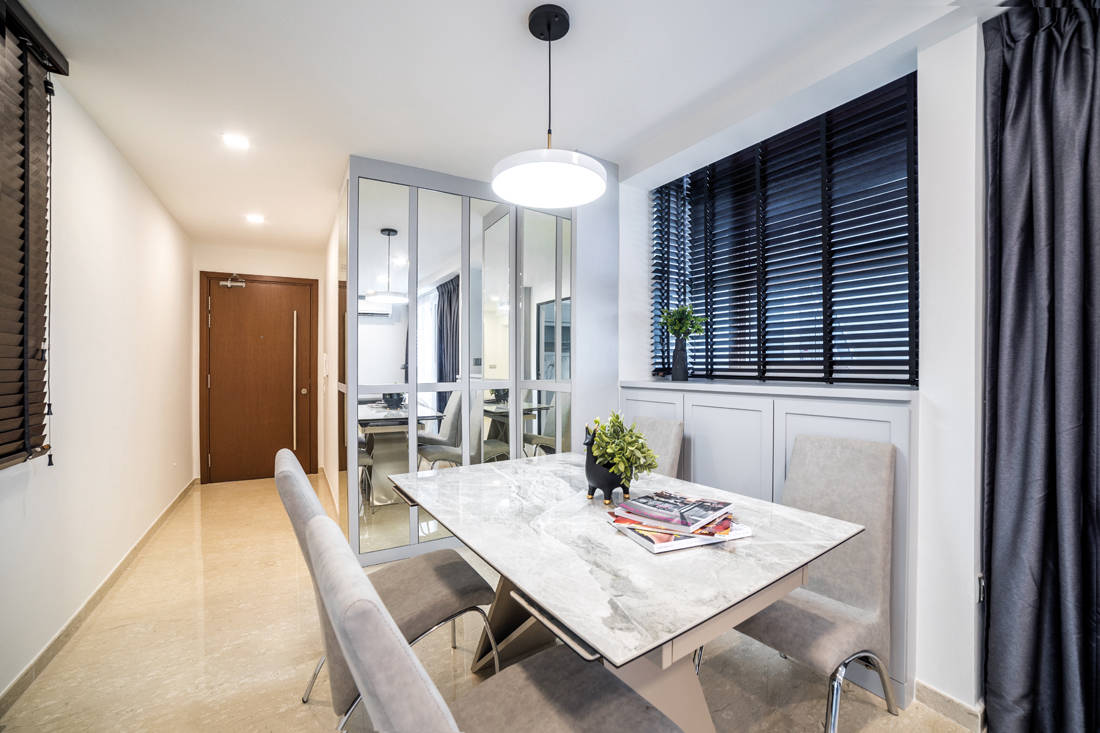
Airy living in a compact 757sqft apartment
Archive Design applies a palette of light hues to ‘enlarge’ the apartment while ensuring all the owners’ storage needs are met.

Best Small Space Living: the LBDA 2019 Shortlist revealed
Here are the seven incredible homes in Singapore that are in the running for the title of Best Small Space Living at LBDA 2019.

An outer space and botanical themed HDB flat
The home of OuterEdit co-founders is a manifestation of a harmonious fusion of individual ways, ideas and concepts.

Modern grandeur in a tiny studio apartment
Luxe living takes over this petite apartment that features a clean-lined yet highly sophisticated design language. With well-planned design measures by Nest Spatial Design, the homeowners are sure to live large even in this small space.

Playful colours and geometric shapes give this 904 sqft condo a visual upsize
Versaform injects colour and geometry to this new condominium to create the illusion of a bigger space and taller ceilings.
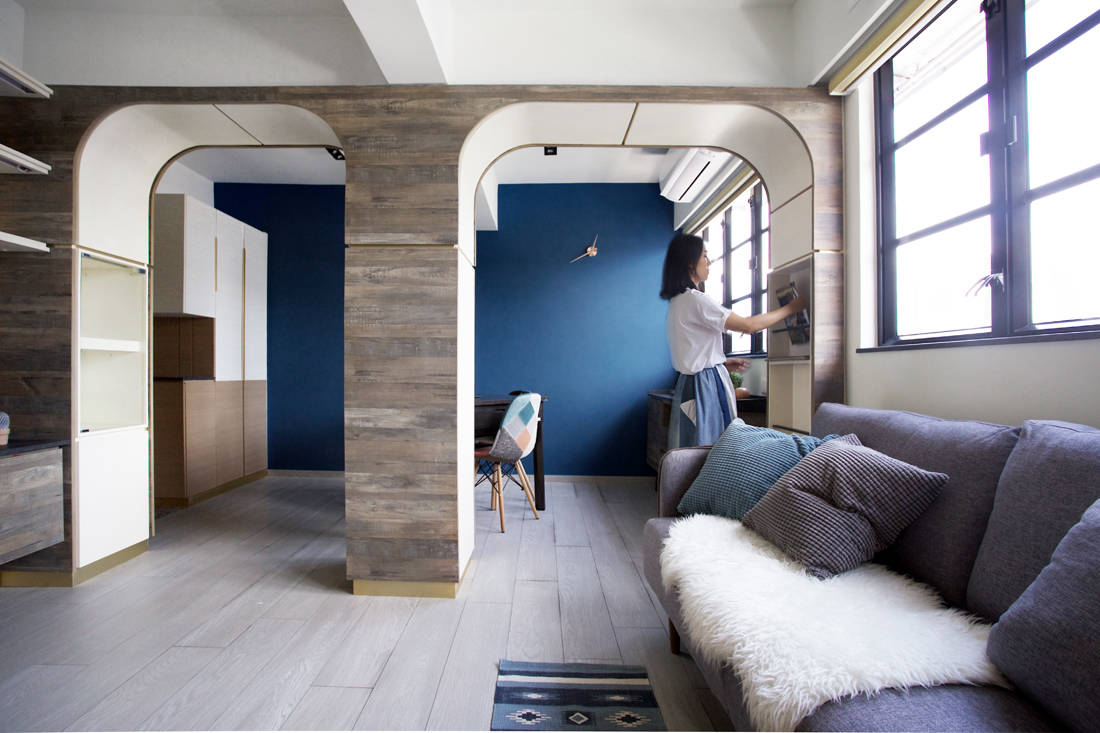
Old tenement apartment turned beautiful co-living space
Sim-Plex Design Studio creates a new prototype of a better co-living space in Hong Kong for three youths.

The successful transformation of a tricky space in Hong Kong
A flat in Hong Kong has seen a drastic evolution – or indeed revolution – changing into a mixed use living and working space. It takes inspiration from the spatial design of communal village spaces. After all, as they say sometimes, it takes a village…






