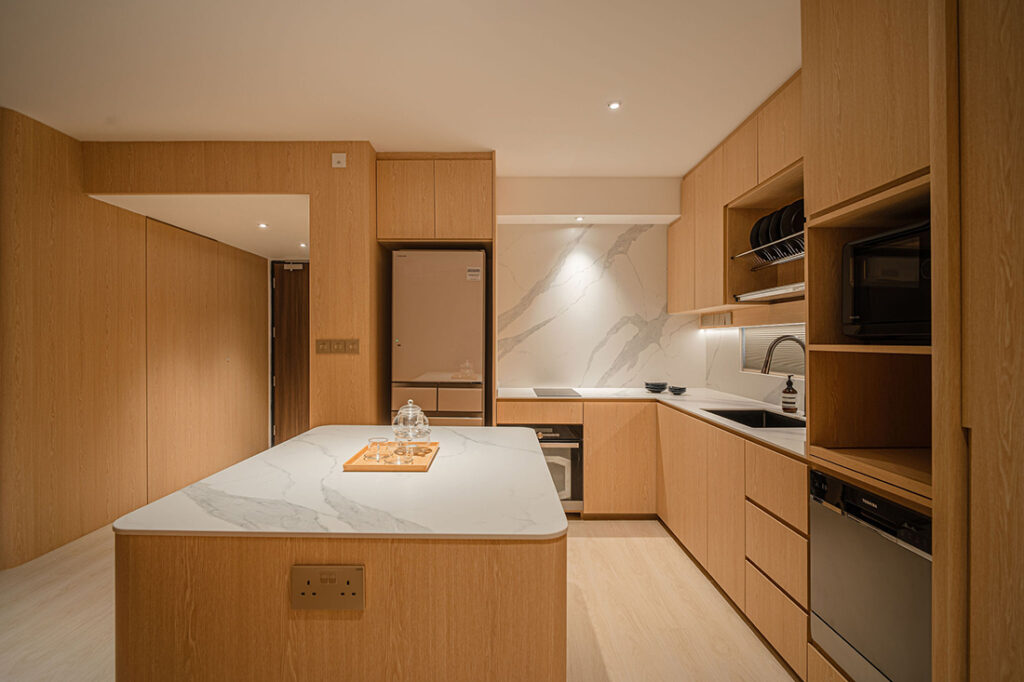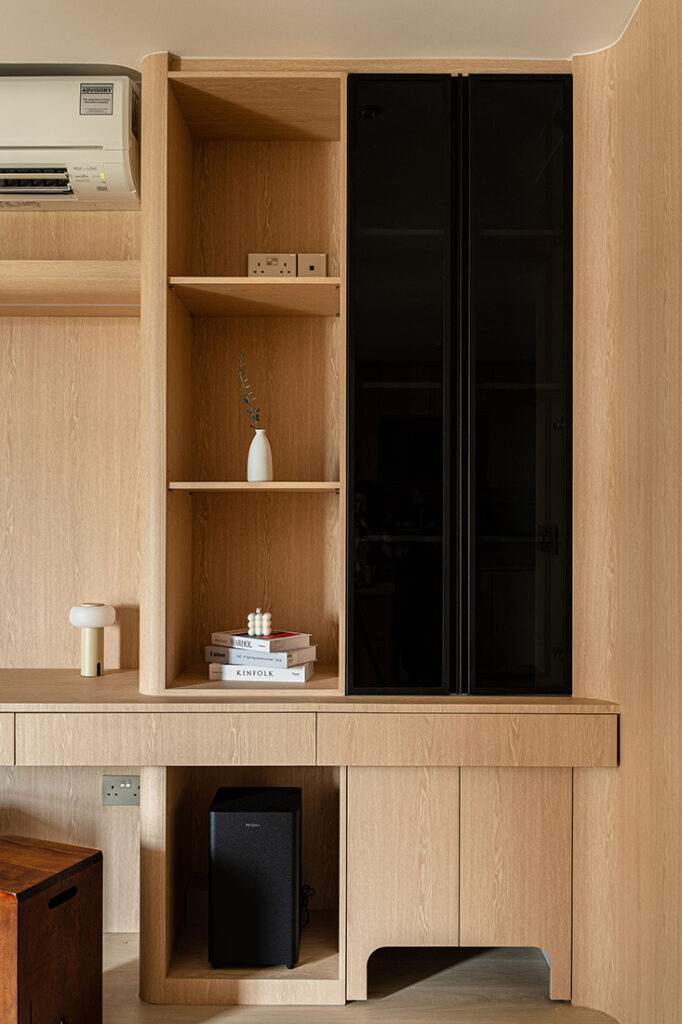With smart space planning and minimalist design, d’Phenomenal transformed a compact two-room HDB flexi flat into a tranquil, Muji-inspired retreat for a retiree.
20 February 2025
Home Type: 2-room HDB flexi flat
Floor Area: 495sqft
Text by Disa Tan
HDB Flexi Flats are designed to be adaptable to different living situations. When a retired lady approached Kef Tan for help with her Northshore two-room Flexi Flat, the challenge was clear: create a comfortable and space efficient home tailored for her retirement. Kef, the Creative Director of d’Phenomenal, knew that maximising every inch of the compact unit was key. “We had to carefully consider every detail of her lifestyle to make the space work,” he explains.

The Flexi Flat originally had one bedroom, but the home needed to serve multiple functions without feeling cramped. To achieve this, Kef removed the room, creating a more spacious, multipurpose area. The reconfigured layout now allows the homeowner to cook, work, and entertain with ease.

The pull-out tabletop can be extended to host up to 10 guests in the dining area comfortably. Kef incorporated a Muji-inspired aesthetic into the flat, featuring a monochromatic colour scheme complemented by wood-look laminates from Admira. The cohesive palette creates a seamless flow between spaces, enhancing the home’s tranquil ambience.

Despite its compact size, the kitchen is fully equipped with modern appliances, including an oven and a dishwasher, as well as a wine chiller discreetly tucked beneath the island. The backsplash and countertops feature durable, marble-inspired surfaces from Aurastone, adding a touch of elegance that harmonises with the minimalist wood-inspired backdrop.

Having lived in Hong Kong, where micro-apartments are common, the homeowner is accustomed to minimalist living. To reflect this, Kef designed a custom platform for her tatami-style mattress, integrating trundle beds beneath it to accommodate overnight guests.

The platform design includes other custom features like a TV wall and a workstation, all thoughtfully integrated to suit the homeowner’s lifestyle. Before designing it, Kef ensured that every designated spot within the custom fixture served a practical purpose.

He explains: “Tinted glass cabinet doors hide the clutter of electronic devices, and we even created a niche as a docking station for the robot vacuum to return to after cleaning.”

Facing west, the flat benefits from custom sliding panels on the windows, designed to block out heat while allowing control over light and airflow. These panels, inspired by the tranquil design of traditional Japanese shoji screens, evoke the peaceful ambience of a Japanese teahouse. “Our goal was to create a serene space where the homeowner could truly relax and feel at ease,” adds Kef.

Another of Kef’s smart design solutions merges the bathroom and laundry area into a single, multifunctional space, with a sliding door allowing for a flexible layout. Featuring a washer-dryer combo alongside a shower and toilet, this setup maximises floor space while ensuring convenient access to essential amenities.
Completed in just eight weeks on an $86,000 budget, Kef and the d’Phenomenal team successfully transformed the flat into a comfortable, fully functional home – an impressive achievement given the project’s scope.
d’Phenomenal
www.dphenomenal.sg
www.facebook.com/DPHENOMENAL1976
www.instagram.com/dphenomenal.sg
We think you may also like A smart home with seamless storage and hidden rooms
Like what you just read? Similar articles below

This HDB flat designed by Rhiss Interior caters to the homeowner’s golden years with a design that’s classically timeless and future proofed.

Rhiss Interior has incorporated forward-thinking designs to expand the functionality of this resale flat in Sin Ming.