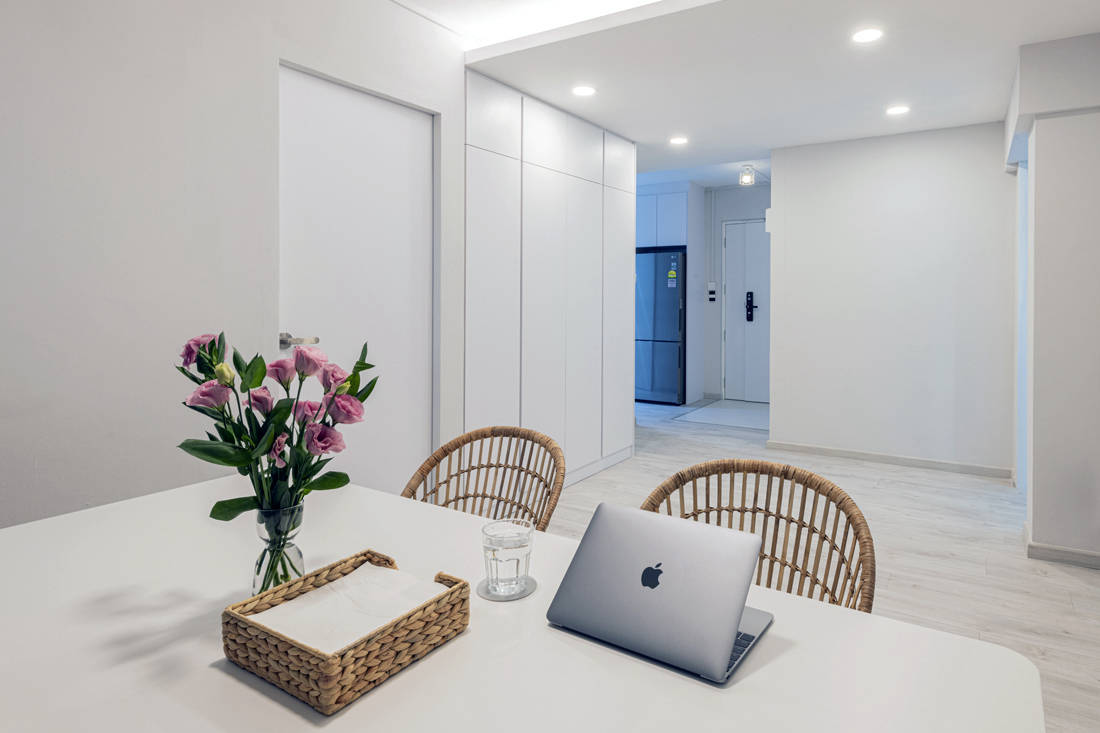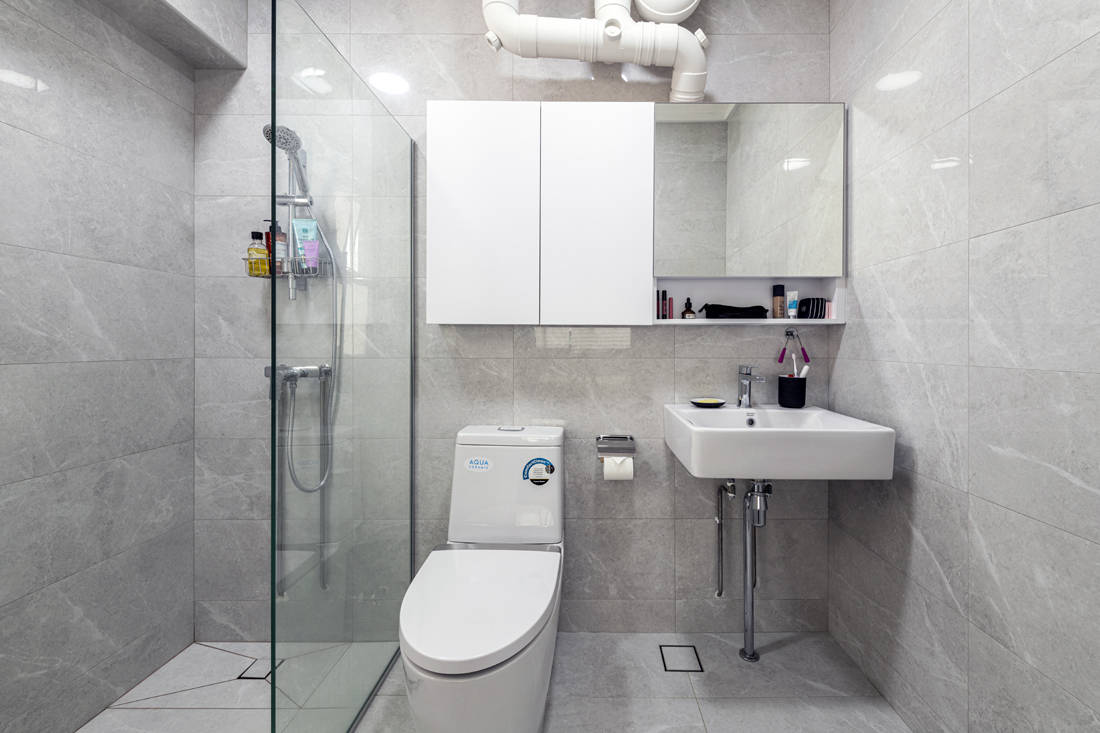Metier Planner employs unconventional design manoeuvres to boost the impression of space and livability in this 721sqft flat.
7 January 2020
Home Type: 3-room HDB flat
Floor Area: 721sqft
Text by Disa Tan

A limited colour palette of white and grey did not deter Senior Designer Jaslynn Shu of Metier Planner from achieving a picture of modern finesse for this flat, belonging to a pair of newly-weds. To highlight the lightness and the essence of modernity, a white colour scheme was employed for the cabinetry, countertops and backsplash in the kitchen. A shot of aqua punctuates the the space in the form of a kitchen backsplash, lending colour while breaking the monotony.

The rest of the communal zones have been similarly dressed in shades of white. Even the bedroom door has been replaced to camouflage with the white walls, in keeping with the minimalist style. Woody accents in the form of vinyl flooring with grey wood-look patterns and rattan dining chairs break the all-white streak, and inject some much-needed warmth into the interiors.

In order to combat the space limitations in the master bedroom, a full-height custom built wardrobe takes residence between the kitchen and the dining zone. Though an unconventional manoeuvre to place a wardrobe beyond the bedroom confines, the clever application of white laminates for the cabinet doors made it work, seamlessly blending with the walls.

Committing to the clean and streamlined aesthetic, the master bedroom showcases a warmer, more restful tone of white to encourage relaxation. With the bed taking up the majority of the bedroom space, Jaslynn had to come up with an alternative to save on precious walking room. The casement door which leads to the en-suite bathroom was therefore replaced with a sliding door.

Like the rest of the spaces, the master bathroom carries a minimalistic style, comprising lightly-textured tiles and top-hung cabinetry in white laminates. Exuding an understated appeal, these contrasting tones and textures create a simple yet serene mood for the homeowners to luxuriate in.
As far as the colour white goes, this residence by Metier Planner exemplifies how this classic hue can project a crisp and welcoming impression sans the clinical coldness, creating a spacious and storage-packed setting for the couple.
Metier Planner
www.metierplanner.com
www.facebook.com/metierplanner
www.instagram.com/metierplanner
We think you may also like Practical organisation is key to the success of this remodel
Like what you just read? Similar articles below

This HDB flat showcases the possibilities of integrating living and working spaces in the urban city, offering a blueprint for adaptable and efficient home design.

Apartments may be getting smaller, but here are five great design ideas to make life in small spaces a breeze.