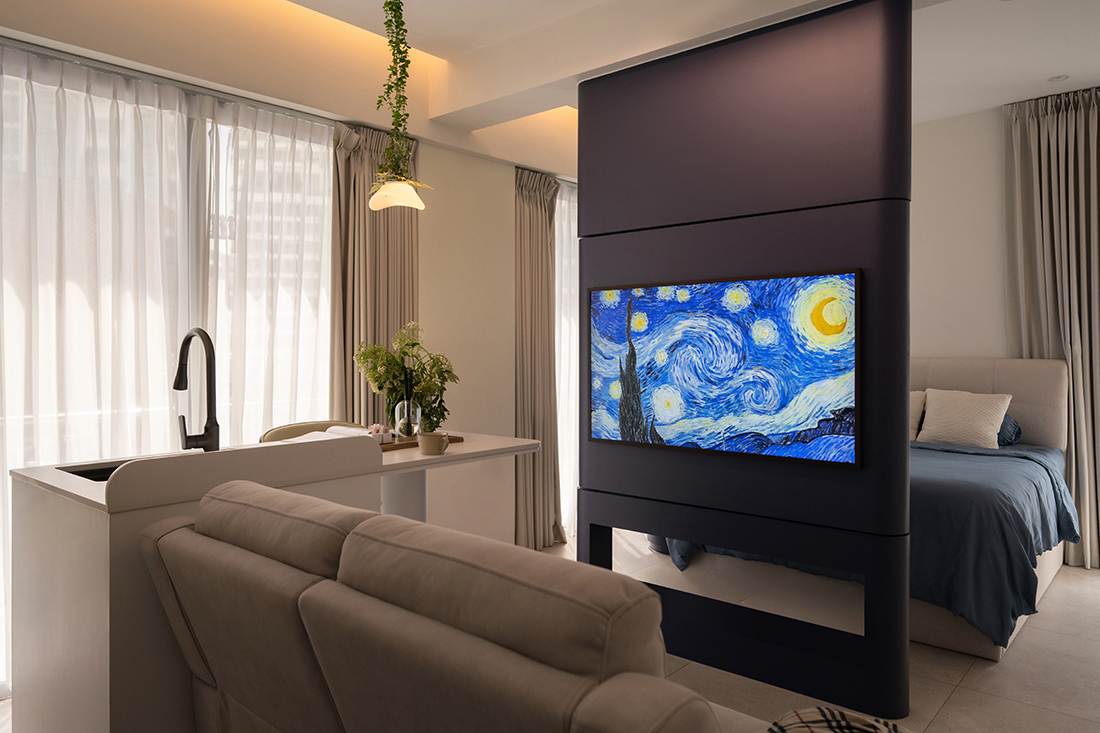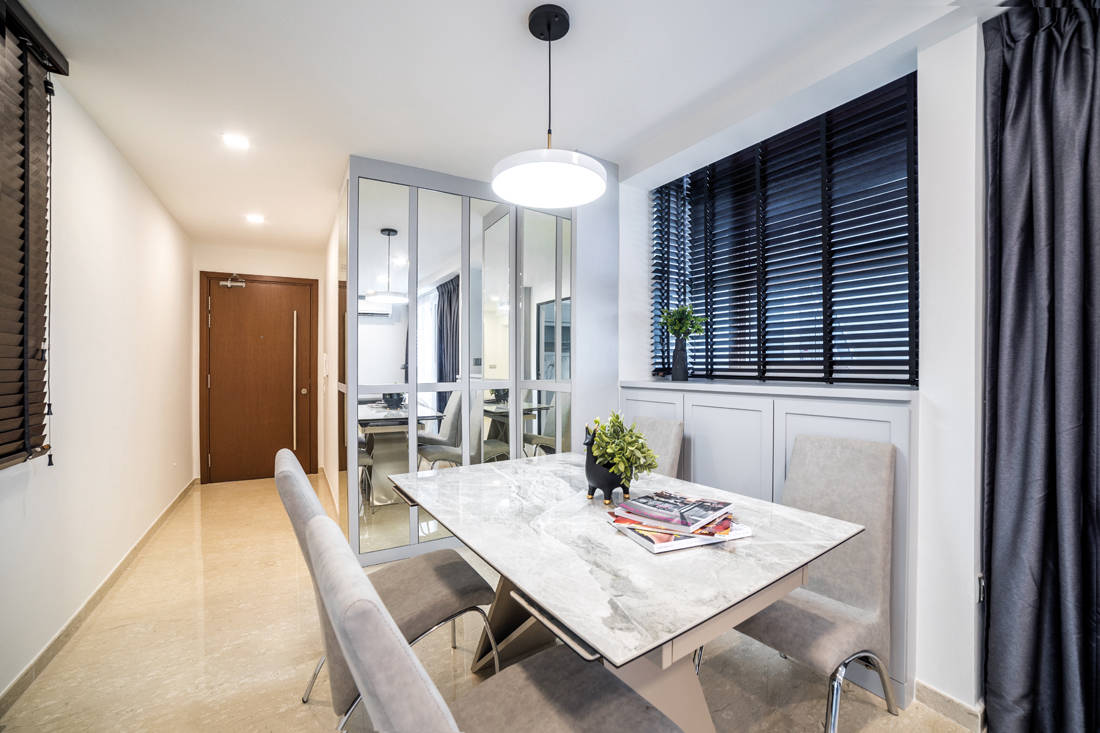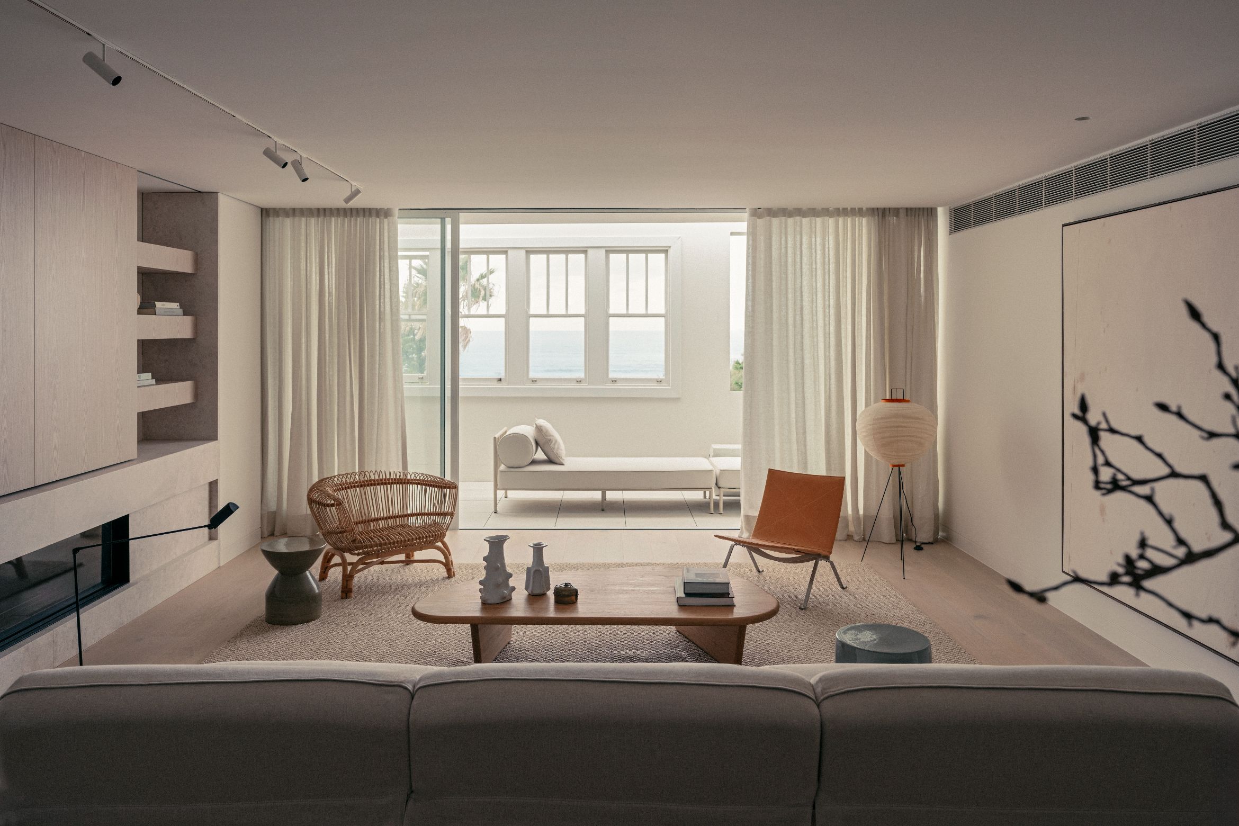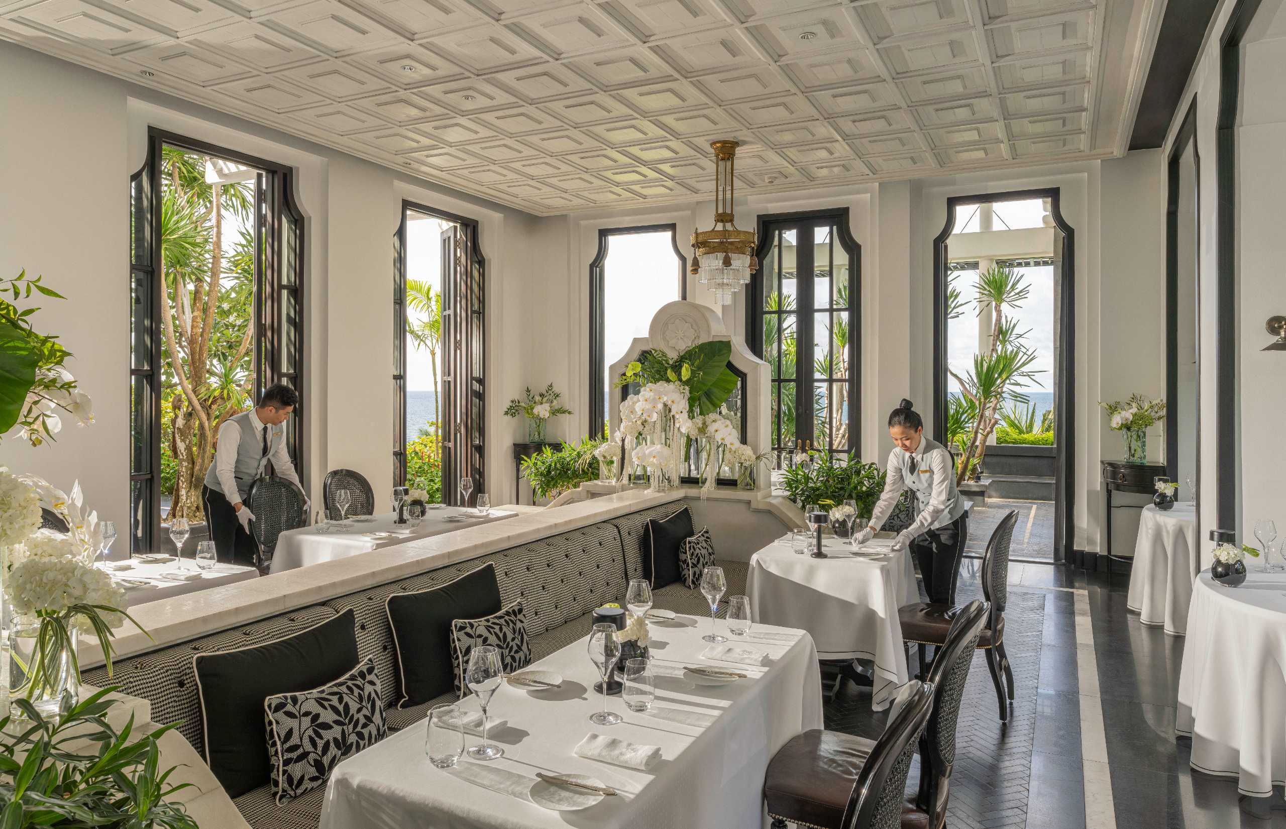Small apartment

A tiny apartment turned open studio
A 560-square-foot condo is transformed into an open studio, where clever space planning and calming tones create a serene, functional home for two fitness professionals.

Resort-style living in a small apartment
By embracing natural materials, soft curves and functional design, Intheory Design transformed an ordinary apartment into a nature-inspired sanctuary for a couple.

A shoebox apartment inspired by Lego
This 377-square-foot Hong Kong apartment has acquired a simple Scandinavian look, with Lego as its design inspiration. Let’s see how Sim-Plex Design Studio made it work.

Tiny Taipei apartment turned light-filled family home
TYarchistudio has transformed a dark and uninspiring 452-square-foot apartment in Taipei City into an open and airy home that’s fit for a growing family.

A 484-square-foot penthouse with an entire floor dedicated to the bathroom
With bold thinking and an out of the box design, this tiny duplex apartment is now made for pleasure.

Clever modifications make this 800sqft apartment livable for a couple
Vivre Creative Design merged two bedrooms into one, tackled the narrow footprint of the dining space, and created space for a walk-in wardrobe and additional storage for the owner’s toy collection within this modestly sized apartment.

This tiny one-bedder has a surprisingly spacious interior
Despite its petite square footage, this one-bedroom apartment manages to feel comfortably expansive, thanks to the help from Design 4 Space.

Maximising space in a small flat with a wardrobe outside the bedroom
Metier Planner employs unconventional design manoeuvres to boost the impression of space and livability in this 721sqft flat.

Small but space-smart home for five
From a mini walk-in wardrobe to an innovative pull-out table, this 740sqft flat gets a major boost in functionality and space with multiple clever design solutions by AP Concept.

Airy living in a compact 757sqft apartment
Archive Design applies a palette of light hues to ‘enlarge’ the apartment while ensuring all the owners’ storage needs are met.

An outer space and botanical themed HDB flat
The home of OuterEdit co-founders is a manifestation of a harmonious fusion of individual ways, ideas and concepts.

See how a small apartment expands in size
An 800sqft condominium apartment with high ceilings is meticulously metamorphosed into a spacious dwelling for two.


















